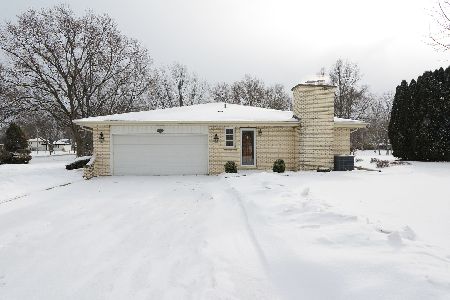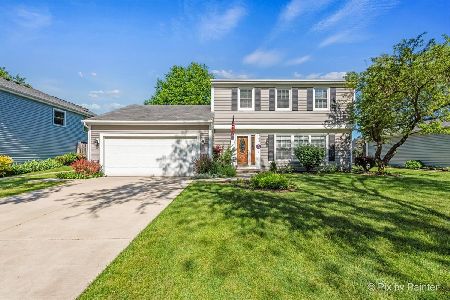250 Lehigh Lane, Bloomingdale, Illinois 60108
$400,000
|
Sold
|
|
| Status: | Closed |
| Sqft: | 2,993 |
| Cost/Sqft: | $127 |
| Beds: | 5 |
| Baths: | 4 |
| Year Built: | 1977 |
| Property Taxes: | $8,713 |
| Days On Market: | 2860 |
| Lot Size: | 0,36 |
Description
This big and bright home in School Dist 13 is ready for you to move in! Entertainment sized Living & Dining Rooms have hardwood floors & neutral paint. Huge kitchen with lots of cabinets, hardwood floors and eating area with window seat. Family room features a cozy fireplace open to eating area. First floor also includes den with closet. Amazing second floor has gorgeous master suite addition with hardwood laminate floors, soaring ceiling, 2 closets, lovely master bath with whirlpool and double sinks. 2nd large bedroom w/ensuite bathroom. 3 additional upstairs bedrooms, all bedrooms have new hardwood laminate, neutral fresh paint. Full basement is finished and ready for fun & includes a workroom for hobbies! Fully fenced yard with sprinkler system, shed, deck and patio for outdoor entertaining this Summer.
Property Specifics
| Single Family | |
| — | |
| — | |
| 1977 | |
| Partial | |
| ARLINGTON II | |
| No | |
| 0.36 |
| Du Page | |
| Longridge | |
| 0 / Not Applicable | |
| None | |
| Lake Michigan | |
| Public Sewer | |
| 09937115 | |
| 0215304022 |
Nearby Schools
| NAME: | DISTRICT: | DISTANCE: | |
|---|---|---|---|
|
Grade School
Erickson Elementary School |
13 | — | |
|
Middle School
Westfield Middle School |
13 | Not in DB | |
|
High School
Lake Park High School |
108 | Not in DB | |
Property History
| DATE: | EVENT: | PRICE: | SOURCE: |
|---|---|---|---|
| 31 May, 2018 | Sold | $400,000 | MRED MLS |
| 7 May, 2018 | Under contract | $379,900 | MRED MLS |
| 3 May, 2018 | Listed for sale | $379,900 | MRED MLS |
Room Specifics
Total Bedrooms: 5
Bedrooms Above Ground: 5
Bedrooms Below Ground: 0
Dimensions: —
Floor Type: —
Dimensions: —
Floor Type: Wood Laminate
Dimensions: —
Floor Type: Wood Laminate
Dimensions: —
Floor Type: —
Full Bathrooms: 4
Bathroom Amenities: Whirlpool,Separate Shower,Double Sink
Bathroom in Basement: 0
Rooms: Breakfast Room,Bedroom 5,Den,Recreation Room
Basement Description: Partially Finished,Crawl
Other Specifics
| 2 | |
| Concrete Perimeter | |
| Concrete | |
| Deck, Storms/Screens | |
| Corner Lot | |
| 129X81X131X55 | |
| — | |
| Full | |
| Vaulted/Cathedral Ceilings, Hardwood Floors, Wood Laminate Floors, First Floor Bedroom, First Floor Laundry | |
| Range, Microwave, Dishwasher, Refrigerator, Washer, Dryer, Disposal | |
| Not in DB | |
| Sidewalks, Street Lights, Street Paved | |
| — | |
| — | |
| Gas Starter |
Tax History
| Year | Property Taxes |
|---|---|
| 2018 | $8,713 |
Contact Agent
Nearby Similar Homes
Nearby Sold Comparables
Contact Agent
Listing Provided By
RE/MAX All Pro








