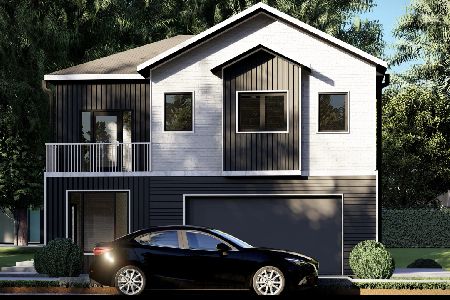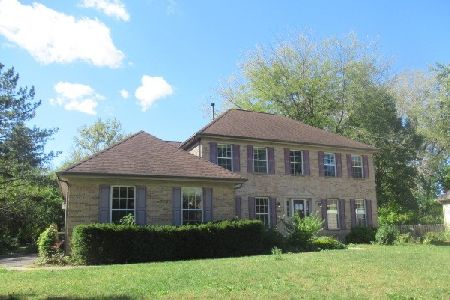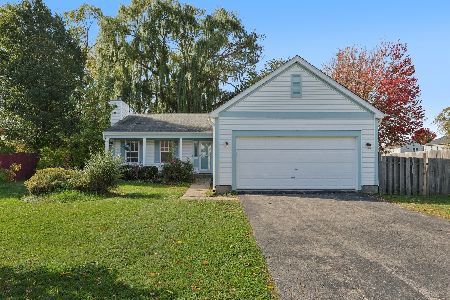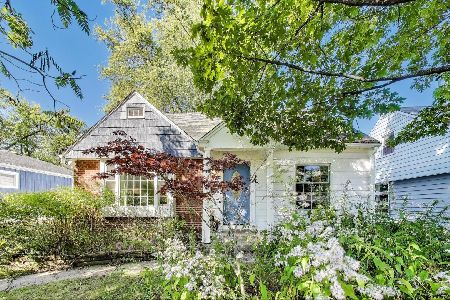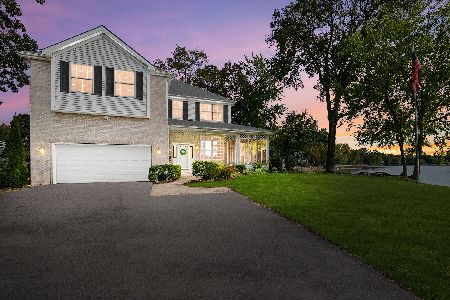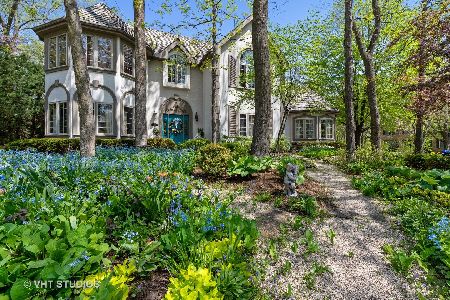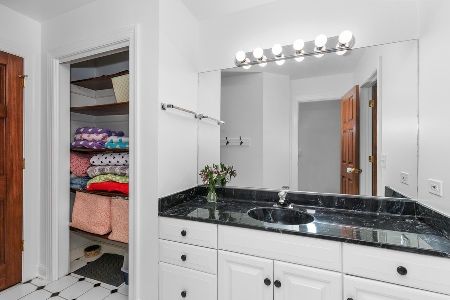255 Lindsey Avenue, Grayslake, Illinois 60030
$420,000
|
Sold
|
|
| Status: | Closed |
| Sqft: | 2,974 |
| Cost/Sqft: | $148 |
| Beds: | 4 |
| Baths: | 4 |
| Year Built: | 1992 |
| Property Taxes: | $15,625 |
| Days On Market: | 2855 |
| Lot Size: | 0,34 |
Description
Next to a dedicated wooded park preserve, you will love the privacy and the views this colonial home offers. Updated ,Crate n Barrel cute and Pottery Barn Posh it has picture perfect hardwood floors(2010), crown and detail moldings, built in cabinetry flanking the fireplace, French doors. Architectural details galore. Updated Kitchen and Baths(2009). The kitchen will please the cook with granite counters and top quality cabinetry and appliances. Formal dining room is great for family holiday meals. Fabulous master suite with vaulted ceiling, sitting room/office, new 2017 carpet, walk in closet and redone bath. Three other large bedrooms(NEW carpet 2017) share the hall bath. There is a finished walk out basement (Carpet 2016). HVAC(2012) Roof (2013). Its absolutely gorgeous inside and out. Enjoy a light, bright and open floor plan. Walk thru the path to the lake and park. Walk to area award winning schools and town. Fabulous location, condition and price! It's a great life here!
Property Specifics
| Single Family | |
| — | |
| Traditional | |
| 1992 | |
| Full,Walkout | |
| CUSTOM | |
| No | |
| 0.34 |
| Lake | |
| West Trail | |
| 0 / Not Applicable | |
| None | |
| Lake Michigan,Public | |
| Public Sewer | |
| 09829060 | |
| 06273020360000 |
Nearby Schools
| NAME: | DISTRICT: | DISTANCE: | |
|---|---|---|---|
|
Grade School
Woodview School |
46 | — | |
|
Middle School
Grayslake Middle School |
46 | Not in DB | |
|
High School
Grayslake Central High School |
127 | Not in DB | |
Property History
| DATE: | EVENT: | PRICE: | SOURCE: |
|---|---|---|---|
| 22 Mar, 2018 | Sold | $420,000 | MRED MLS |
| 1 Feb, 2018 | Under contract | $439,500 | MRED MLS |
| 9 Jan, 2018 | Listed for sale | $439,500 | MRED MLS |
Room Specifics
Total Bedrooms: 4
Bedrooms Above Ground: 4
Bedrooms Below Ground: 0
Dimensions: —
Floor Type: Carpet
Dimensions: —
Floor Type: Carpet
Dimensions: —
Floor Type: Carpet
Full Bathrooms: 4
Bathroom Amenities: Separate Shower,Double Sink
Bathroom in Basement: 1
Rooms: Eating Area,Den,Recreation Room,Sitting Room
Basement Description: Finished
Other Specifics
| 2.5 | |
| Concrete Perimeter | |
| Brick | |
| Deck, Dog Run, Fire Pit | |
| Fenced Yard,Nature Preserve Adjacent,Landscaped,Wooded | |
| 100X150 | |
| Unfinished | |
| Full | |
| Vaulted/Cathedral Ceilings, Hardwood Floors, First Floor Laundry | |
| Range, Microwave, Dishwasher, Refrigerator, Washer, Dryer, Disposal, Stainless Steel Appliance(s) | |
| Not in DB | |
| — | |
| — | |
| — | |
| Attached Fireplace Doors/Screen, Gas Log |
Tax History
| Year | Property Taxes |
|---|---|
| 2018 | $15,625 |
Contact Agent
Nearby Similar Homes
Nearby Sold Comparables
Contact Agent
Listing Provided By
RE/MAX Suburban


