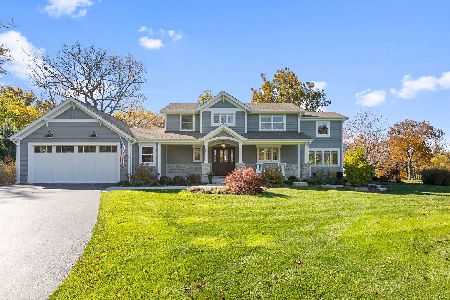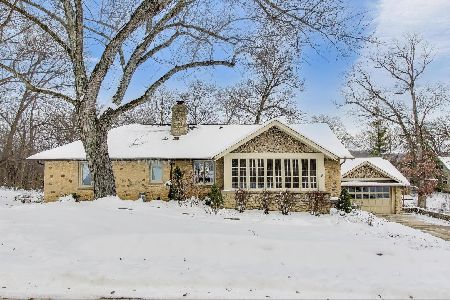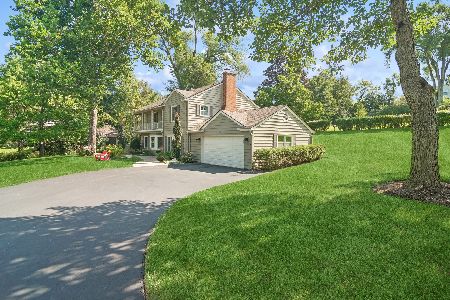255 Oxford Road, North Barrington, Illinois 60010
$425,000
|
Sold
|
|
| Status: | Closed |
| Sqft: | 2,529 |
| Cost/Sqft: | $178 |
| Beds: | 3 |
| Baths: | 3 |
| Year Built: | 1950 |
| Property Taxes: | $8,581 |
| Days On Market: | 3519 |
| Lot Size: | 0,58 |
Description
Biltmore living at its best! Completely rehabbed in 1991, this home features a gourmet kitchen with large eating area, stainless steel and built-in appliances, maple floor and cabinetry, and tumbled marble backsplash and counters. Living room has wood burning fireplace and new wall to wall carpeting. Bathrooms are completely updated and include natural stone floors, tile and custom cabinetry. Multiple, large windows give abundant natural light throughout, and home also has a new roof and freshly painted exterior! Beautifully terraced gardens and extensive outdoor living areas including two screened-in, 12 x 12' gazebos with overhead light and fans; multiple decks; and fire pit area, allow for maximum seasonal enjoyment. This home overlooks acres of nature conservancy for peace and privacy.
Property Specifics
| Single Family | |
| — | |
| — | |
| 1950 | |
| None | |
| — | |
| No | |
| 0.58 |
| Lake | |
| Biltmore | |
| 0 / Not Applicable | |
| None | |
| Private Well | |
| Septic-Private | |
| 09247347 | |
| 13131120100000 |
Nearby Schools
| NAME: | DISTRICT: | DISTANCE: | |
|---|---|---|---|
|
Grade School
North Barrington Elementary Scho |
220 | — | |
|
Middle School
Barrington Middle School-station |
220 | Not in DB | |
|
High School
Barrington High School |
220 | Not in DB | |
Property History
| DATE: | EVENT: | PRICE: | SOURCE: |
|---|---|---|---|
| 7 Oct, 2016 | Sold | $425,000 | MRED MLS |
| 19 Aug, 2016 | Under contract | $450,000 | MRED MLS |
| — | Last price change | $467,900 | MRED MLS |
| 4 Jun, 2016 | Listed for sale | $467,900 | MRED MLS |
| 18 Sep, 2024 | Sold | $675,000 | MRED MLS |
| 22 Aug, 2024 | Under contract | $685,000 | MRED MLS |
| 19 Aug, 2024 | Listed for sale | $685,000 | MRED MLS |
Room Specifics
Total Bedrooms: 3
Bedrooms Above Ground: 3
Bedrooms Below Ground: 0
Dimensions: —
Floor Type: Hardwood
Dimensions: —
Floor Type: Hardwood
Full Bathrooms: 3
Bathroom Amenities: Separate Shower
Bathroom in Basement: —
Rooms: Mud Room,Utility Room-1st Floor,Great Room
Basement Description: None
Other Specifics
| 2.5 | |
| Concrete Perimeter | |
| Asphalt | |
| Patio, Gazebo | |
| Landscaped | |
| 139X127X86X139X162 | |
| — | |
| Full | |
| Vaulted/Cathedral Ceilings, Hardwood Floors, First Floor Laundry | |
| Range, Dishwasher, Refrigerator, Washer, Dryer | |
| Not in DB | |
| — | |
| — | |
| — | |
| Attached Fireplace Doors/Screen |
Tax History
| Year | Property Taxes |
|---|---|
| 2016 | $8,581 |
| 2024 | $9,158 |
Contact Agent
Nearby Similar Homes
Nearby Sold Comparables
Contact Agent
Listing Provided By
@properties








