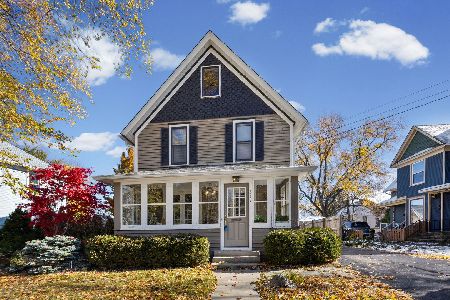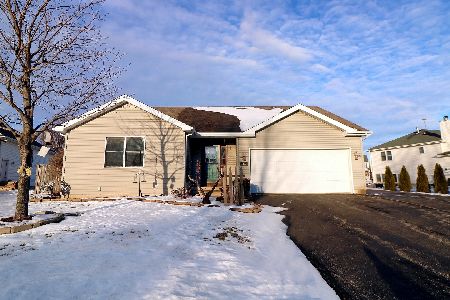255 Verbena Lane, Woodstock, Illinois 60098
$180,000
|
Sold
|
|
| Status: | Closed |
| Sqft: | 1,586 |
| Cost/Sqft: | $115 |
| Beds: | 3 |
| Baths: | 3 |
| Year Built: | 2003 |
| Property Taxes: | $6,310 |
| Days On Market: | 3394 |
| Lot Size: | 0,24 |
Description
This one won't last long! Brick and vinyl ranch home in desirable south side neighborhood. Wide open cozy living room features wood-burning fireplace and cathedral ceiling. Open floor plan with newly refinished hardwood floors flowing into the eat-in area and kitchen with breakfast bar. Newer stainless steel appliances are included. Ceiling fans throughout. The basement is partially finished with a full bath. A fenced backyard provides privacy while you enjoy time on the stamped concrete patio, gardening in the raised bed gardens with strawberry patch and herbs. All this and close to downtown restaurants, shopping, schools, parks and Metra. For peace of mind, this home comes with a HMS Home Warranty valued at $489.
Property Specifics
| Single Family | |
| — | |
| Ranch | |
| 2003 | |
| Full | |
| — | |
| No | |
| 0.24 |
| Mc Henry | |
| Prairie Ridge | |
| 0 / Not Applicable | |
| None | |
| Public | |
| Public Sewer | |
| 09327897 | |
| 1308353010 |
Nearby Schools
| NAME: | DISTRICT: | DISTANCE: | |
|---|---|---|---|
|
Grade School
Dean Street Elementary School |
200 | — | |
|
Middle School
Creekside Middle School |
200 | Not in DB | |
|
High School
Woodstock High School |
200 | Not in DB | |
Property History
| DATE: | EVENT: | PRICE: | SOURCE: |
|---|---|---|---|
| 5 Jan, 2011 | Sold | $149,000 | MRED MLS |
| 28 Dec, 2010 | Under contract | $158,900 | MRED MLS |
| 22 Dec, 2010 | Listed for sale | $158,900 | MRED MLS |
| 7 Oct, 2016 | Sold | $180,000 | MRED MLS |
| 1 Sep, 2016 | Under contract | $182,900 | MRED MLS |
| 28 Aug, 2016 | Listed for sale | $182,900 | MRED MLS |
Room Specifics
Total Bedrooms: 4
Bedrooms Above Ground: 3
Bedrooms Below Ground: 1
Dimensions: —
Floor Type: Carpet
Dimensions: —
Floor Type: Carpet
Dimensions: —
Floor Type: Carpet
Full Bathrooms: 3
Bathroom Amenities: —
Bathroom in Basement: 1
Rooms: Eating Area,Recreation Room
Basement Description: Partially Finished
Other Specifics
| 2 | |
| Concrete Perimeter | |
| Asphalt | |
| Patio, Porch, Stamped Concrete Patio, Storms/Screens | |
| Fenced Yard | |
| 72 X 130 X 81 X 150 | |
| Unfinished | |
| Full | |
| Vaulted/Cathedral Ceilings, Hardwood Floors, First Floor Bedroom, First Floor Laundry, First Floor Full Bath | |
| Range, Microwave, Dishwasher, Refrigerator, Disposal, Stainless Steel Appliance(s) | |
| Not in DB | |
| Tennis Courts, Sidewalks, Street Lights, Street Paved | |
| — | |
| — | |
| Wood Burning, Gas Starter |
Tax History
| Year | Property Taxes |
|---|---|
| 2011 | $5,551 |
| 2016 | $6,310 |
Contact Agent
Nearby Similar Homes
Nearby Sold Comparables
Contact Agent
Listing Provided By
Berkshire Hathaway HomeServices Starck Real Estate










