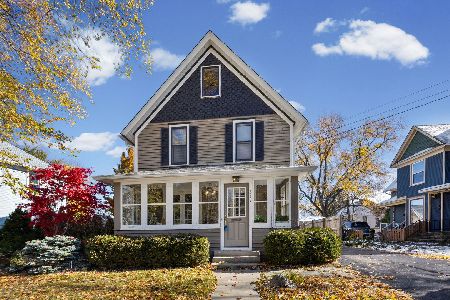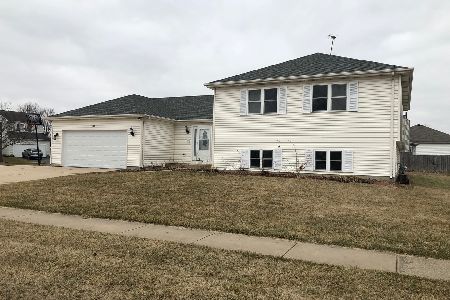265 Verbena Lane, Woodstock, Illinois 60098
$267,500
|
Sold
|
|
| Status: | Closed |
| Sqft: | 1,419 |
| Cost/Sqft: | $187 |
| Beds: | 3 |
| Baths: | 3 |
| Year Built: | 2002 |
| Property Taxes: | $6,991 |
| Days On Market: | 1426 |
| Lot Size: | 0,20 |
Description
Located in popular Prairie Ridge Subdivision, this 3 Bedroom Ranch has an Office with closet in the full finished basement and has 3 full Baths and many great features. The main floor has a very open floor plan with vaulted ceilings and includes an Island Kitchen open to the Living Room/Great Room area which has a Fireplace; and from the Dining/Eating Area there are sliders opening to the Deck which steps down to a Brick Patio and the Fenced Yard with a good sized Shed. There is also a first floor Laundry! The full Finished Basement is also very open and is finished with a huge carpeted Rec Room and Family Room, an Office with a closet, the 3rd full Bathroom with a walk-in shower and the walls in the finished basement have sound insulated walls providing a good sound barrier. There's plenty of space in the Finished Basement to accommodate a game room or play area too! The Driveway also includes an additional Side Apron for extra parking. This home is conveniently located in a very popular subdivision on the South side of Woodstock and is just minutes from the Historical Woodstock Square with shops, restaurants and plenty of activities, plus the Metra train!
Property Specifics
| Single Family | |
| — | |
| Ranch | |
| 2002 | |
| Full | |
| RANCH | |
| No | |
| 0.2 |
| Mc Henry | |
| Prairie Ridge | |
| — / Not Applicable | |
| None | |
| Public | |
| Public Sewer | |
| 11306002 | |
| 1308353011 |
Nearby Schools
| NAME: | DISTRICT: | DISTANCE: | |
|---|---|---|---|
|
Grade School
Dean Street Elementary School |
200 | — | |
|
Middle School
Creekside Middle School |
200 | Not in DB | |
|
High School
Woodstock High School |
200 | Not in DB | |
Property History
| DATE: | EVENT: | PRICE: | SOURCE: |
|---|---|---|---|
| 28 Jul, 2016 | Under contract | $0 | MRED MLS |
| 14 Jul, 2016 | Listed for sale | $0 | MRED MLS |
| 10 Feb, 2018 | Under contract | $0 | MRED MLS |
| 27 Sep, 2017 | Listed for sale | $0 | MRED MLS |
| 23 Feb, 2022 | Sold | $267,500 | MRED MLS |
| 20 Jan, 2022 | Under contract | $265,000 | MRED MLS |
| 17 Jan, 2022 | Listed for sale | $265,000 | MRED MLS |
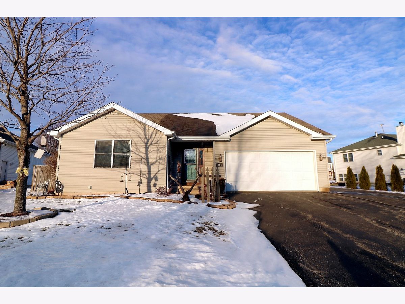
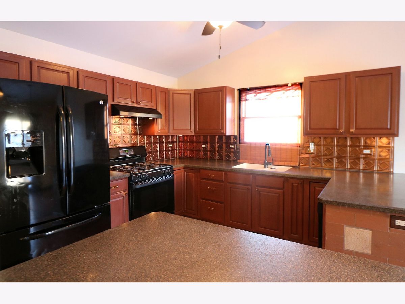
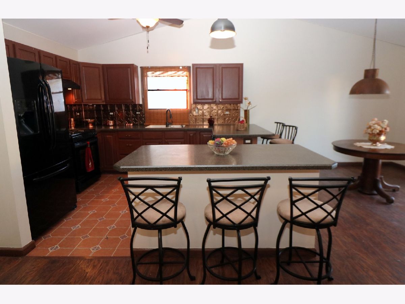
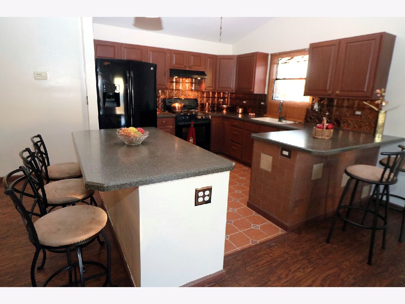
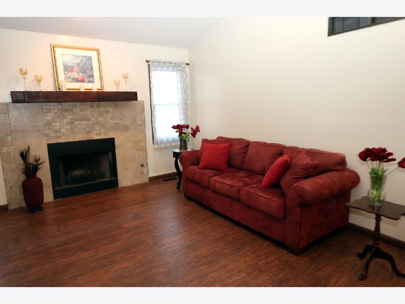
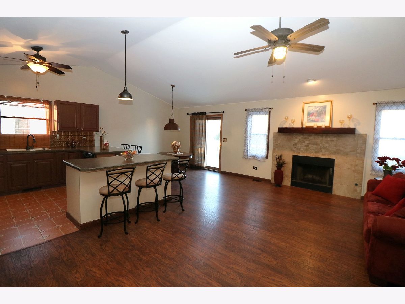
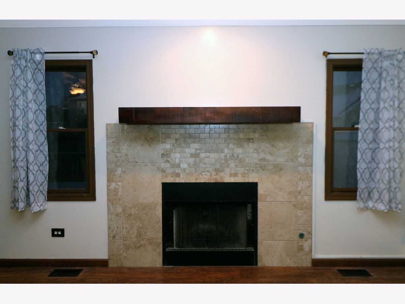
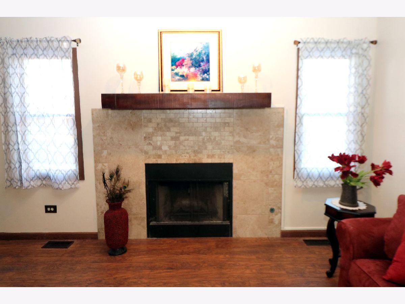
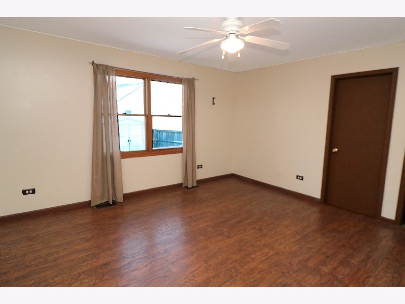
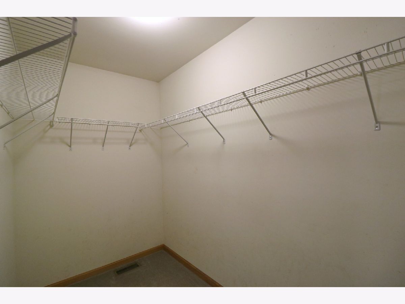
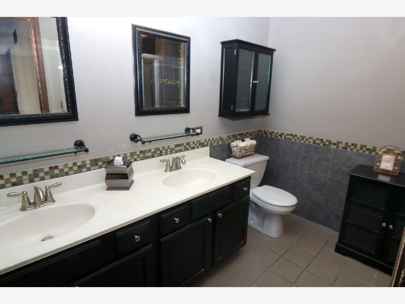
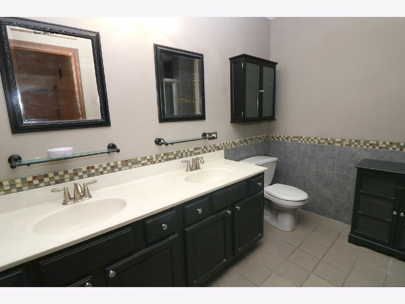
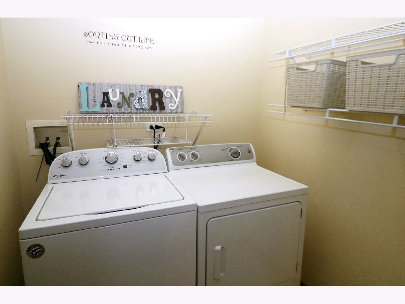
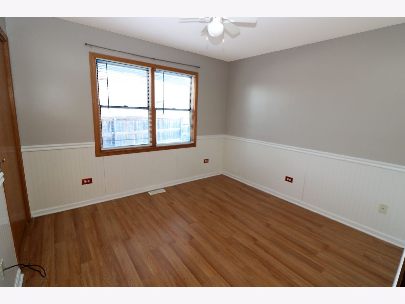
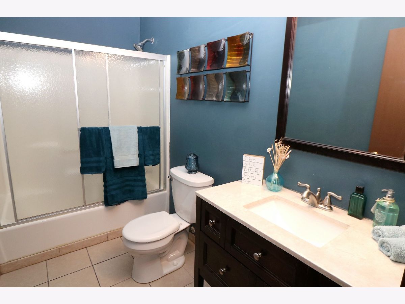
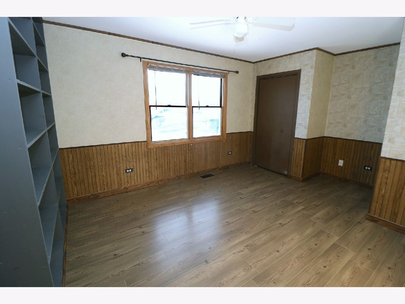
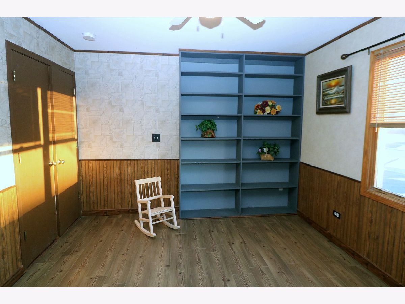
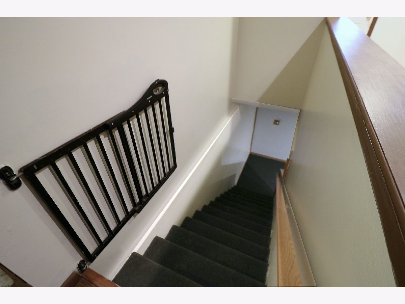
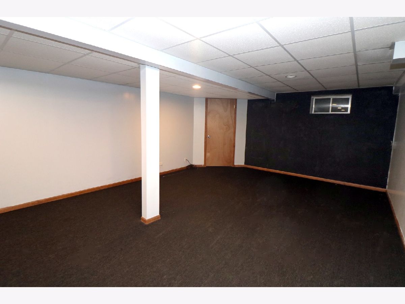
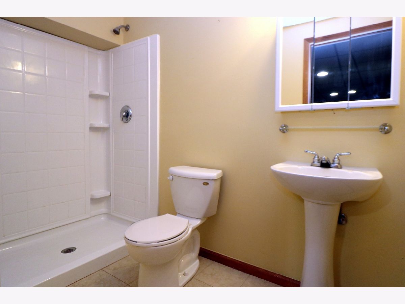
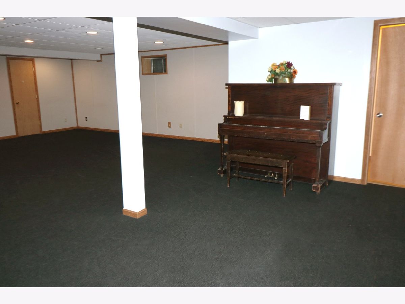
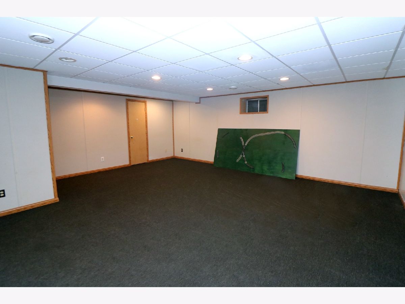
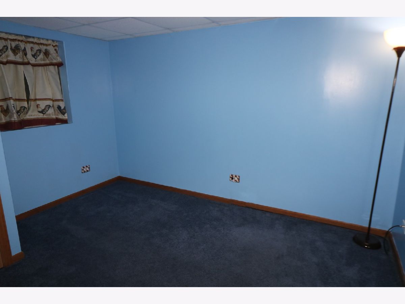
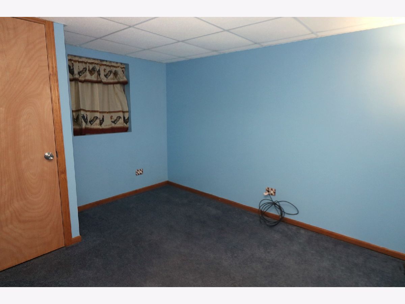
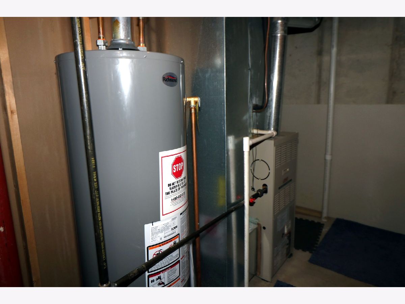
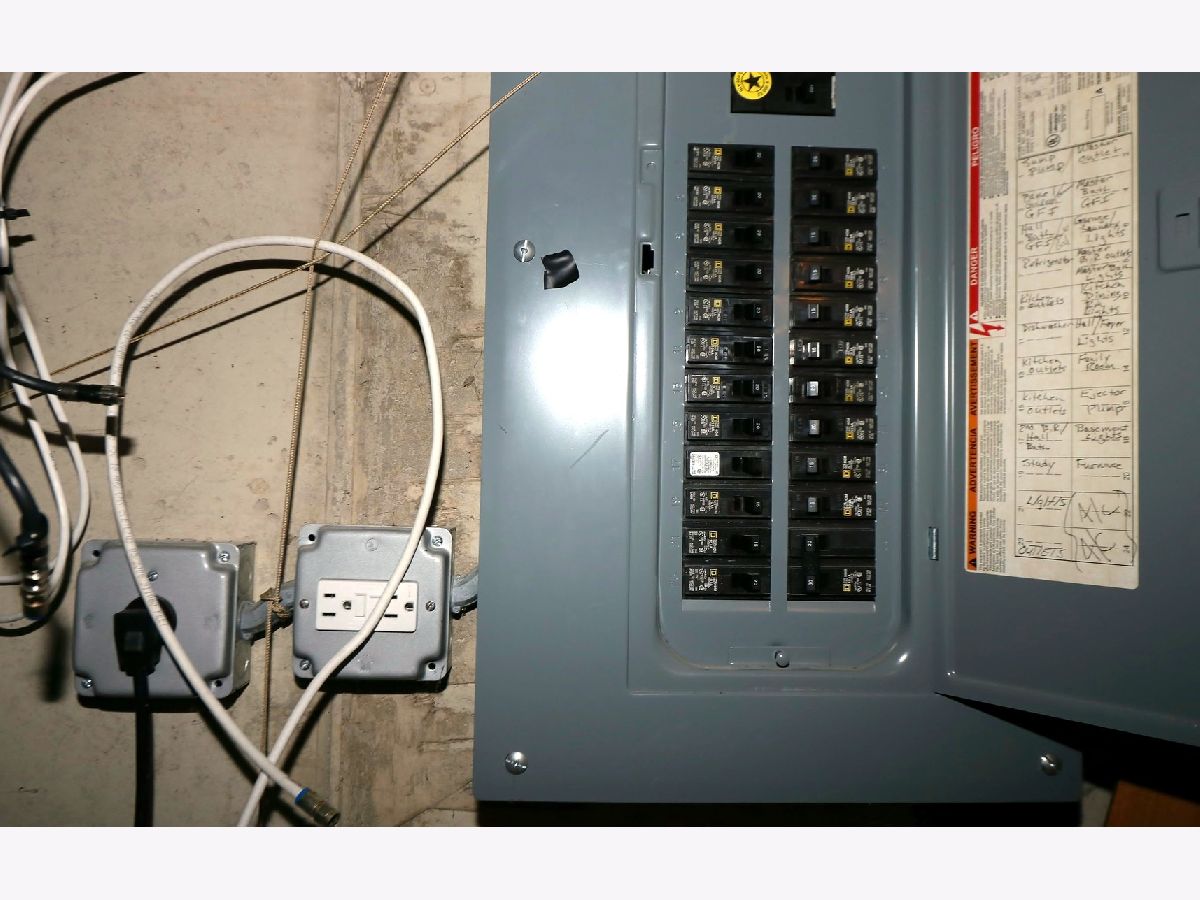
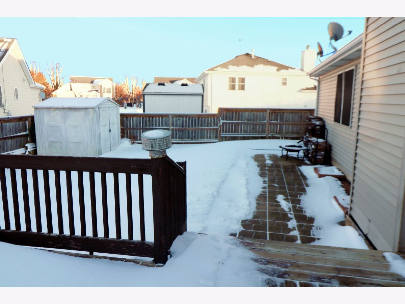
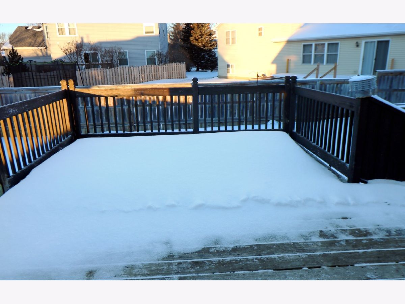
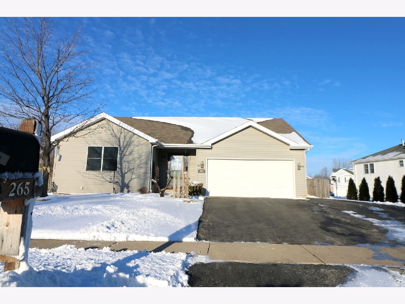
Room Specifics
Total Bedrooms: 3
Bedrooms Above Ground: 3
Bedrooms Below Ground: 0
Dimensions: —
Floor Type: Hardwood
Dimensions: —
Floor Type: Hardwood
Full Bathrooms: 3
Bathroom Amenities: Double Sink,Double Shower
Bathroom in Basement: 1
Rooms: Recreation Room,Family Room,Office,Utility Room-Lower Level,Walk In Closet,Deck,Foyer
Basement Description: Finished,Concrete (Basement),Rec/Family Area,Storage Space
Other Specifics
| 2 | |
| Concrete Perimeter | |
| Asphalt | |
| Deck, Patio, Storms/Screens | |
| Fenced Yard,Sidewalks,Streetlights,Wood Fence | |
| 78 X 120 X 79 X 117 | |
| Unfinished | |
| Full | |
| Vaulted/Cathedral Ceilings, Hardwood Floors, First Floor Bedroom, First Floor Laundry, First Floor Full Bath, Built-in Features, Walk-In Closet(s), Bookcases, Some Carpeting, Some Window Treatmnt, Dining Combo, Some Storm Doors, Some Wall-To-Wall Cp | |
| Range, Microwave, Dishwasher, Refrigerator, Washer, Dryer | |
| Not in DB | |
| Park, Curbs, Sidewalks, Street Lights, Street Paved | |
| — | |
| — | |
| Wood Burning, Gas Starter |
Tax History
| Year | Property Taxes |
|---|---|
| 2022 | $6,991 |
Contact Agent
Nearby Similar Homes
Nearby Sold Comparables
Contact Agent
Listing Provided By
RE/MAX Plaza





