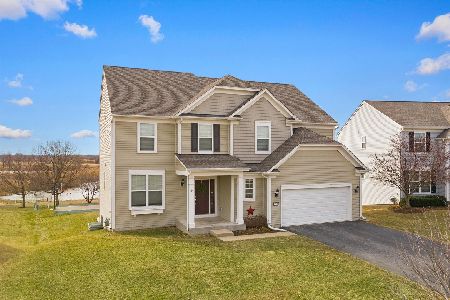2551 Emerald Lane, Yorkville, Illinois 60560
$254,000
|
Sold
|
|
| Status: | Closed |
| Sqft: | 2,976 |
| Cost/Sqft: | $87 |
| Beds: | 4 |
| Baths: | 3 |
| Year Built: | 2012 |
| Property Taxes: | $10,464 |
| Days On Market: | 4178 |
| Lot Size: | 0,00 |
Description
Amazing Home With An Abundance Of Space*Lots Of Extras*Breathtaking Views Out The Back*KIT w/Walk-in Pantry, Planning Area*Generous Loft Surrounded By 4 Bedrooms*Extraordinary Bonus Room Has Multitude Of Uses From Play Room, Game Room, Man Cave or Family Room*English Basement Waiting To Be Finished With Rough-in For Bathroom*True 2-1/2-Car Garage With Plenty Of Storage & Room For A Workbench! Don't Miss This Home!
Property Specifics
| Single Family | |
| — | |
| Traditional | |
| 2012 | |
| Full,English | |
| AUSTIN | |
| Yes | |
| — |
| Kendall | |
| Autumn Creek | |
| 189 / Annual | |
| None | |
| Public | |
| Public Sewer | |
| 08670053 | |
| 0222177005 |
Nearby Schools
| NAME: | DISTRICT: | DISTANCE: | |
|---|---|---|---|
|
Grade School
Autumn Creek Elementary School |
115 | — | |
|
Middle School
Yorkville Middle School |
115 | Not in DB | |
|
High School
Yorkville High School |
115 | Not in DB | |
Property History
| DATE: | EVENT: | PRICE: | SOURCE: |
|---|---|---|---|
| 7 Nov, 2014 | Sold | $254,000 | MRED MLS |
| 29 Sep, 2014 | Under contract | $259,500 | MRED MLS |
| — | Last price change | $263,900 | MRED MLS |
| 11 Jul, 2014 | Listed for sale | $263,900 | MRED MLS |
| 17 Jun, 2022 | Sold | $450,000 | MRED MLS |
| 16 Mar, 2022 | Under contract | $435,000 | MRED MLS |
| 15 Mar, 2022 | Listed for sale | $435,000 | MRED MLS |
Room Specifics
Total Bedrooms: 4
Bedrooms Above Ground: 4
Bedrooms Below Ground: 0
Dimensions: —
Floor Type: Carpet
Dimensions: —
Floor Type: Carpet
Dimensions: —
Floor Type: Carpet
Full Bathrooms: 3
Bathroom Amenities: Separate Shower,Double Sink
Bathroom in Basement: 0
Rooms: Bonus Room,Den,Study
Basement Description: Unfinished,Bathroom Rough-In
Other Specifics
| 2.5 | |
| Concrete Perimeter | |
| Asphalt | |
| — | |
| Pond(s),Water View | |
| 61 X 154 X 96 X 156 | |
| Full | |
| Full | |
| Wood Laminate Floors, First Floor Laundry | |
| Range, Microwave, Dishwasher, Refrigerator, Disposal, Stainless Steel Appliance(s) | |
| Not in DB | |
| Sidewalks, Street Lights, Street Paved | |
| — | |
| — | |
| Gas Log, Heatilator |
Tax History
| Year | Property Taxes |
|---|---|
| 2014 | $10,464 |
| 2022 | $10,732 |
Contact Agent
Nearby Similar Homes
Nearby Sold Comparables
Contact Agent
Listing Provided By
Century 21 Affiliated









