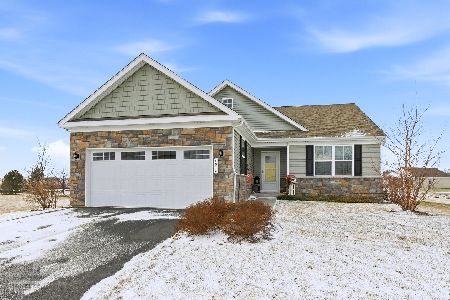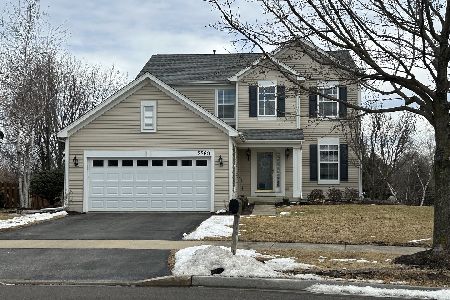2552 Deer Point Drive, Montgomery, Illinois 60538
$238,000
|
Sold
|
|
| Status: | Closed |
| Sqft: | 2,410 |
| Cost/Sqft: | $100 |
| Beds: | 3 |
| Baths: | 3 |
| Year Built: | 2003 |
| Property Taxes: | $6,495 |
| Days On Market: | 4295 |
| Lot Size: | 0,29 |
Description
Beautifully decorated home on landscaped lot backing to open space. Covered front porch, brick paver patio & large deck. Open floor plan, 2 story foyer, 9' ceilings. Gourmet eat-in kitchen w/stainless appliances, Corian countertops & pantry. Family room w/backyard views. Upstairs loft area, vaulted master w/His & Her closets & luxury bath. Full walkout basement. Move-in ready & gorgeous views await you!
Property Specifics
| Single Family | |
| — | |
| — | |
| 2003 | |
| Full,Walkout | |
| — | |
| No | |
| 0.29 |
| Kendall | |
| Blackberry Crossing | |
| 0 / Not Applicable | |
| None | |
| Public | |
| Public Sewer | |
| 08603308 | |
| 0202383015 |
Property History
| DATE: | EVENT: | PRICE: | SOURCE: |
|---|---|---|---|
| 24 Jun, 2014 | Sold | $238,000 | MRED MLS |
| 6 May, 2014 | Under contract | $239,900 | MRED MLS |
| 2 May, 2014 | Listed for sale | $239,900 | MRED MLS |
Room Specifics
Total Bedrooms: 3
Bedrooms Above Ground: 3
Bedrooms Below Ground: 0
Dimensions: —
Floor Type: Carpet
Dimensions: —
Floor Type: Carpet
Full Bathrooms: 3
Bathroom Amenities: Separate Shower,Double Sink,Soaking Tub
Bathroom in Basement: 0
Rooms: Loft
Basement Description: Unfinished,Exterior Access
Other Specifics
| 2 | |
| Concrete Perimeter | |
| Asphalt | |
| Deck, Porch, Brick Paver Patio | |
| Landscaped,Water View | |
| 56X136X114X184 | |
| Unfinished | |
| Full | |
| Vaulted/Cathedral Ceilings, First Floor Laundry | |
| Range, Microwave, Dishwasher, Disposal, Stainless Steel Appliance(s) | |
| Not in DB | |
| Sidewalks, Street Lights, Street Paved | |
| — | |
| — | |
| — |
Tax History
| Year | Property Taxes |
|---|---|
| 2014 | $6,495 |
Contact Agent
Nearby Similar Homes
Nearby Sold Comparables
Contact Agent
Listing Provided By
RE/MAX All Pro









