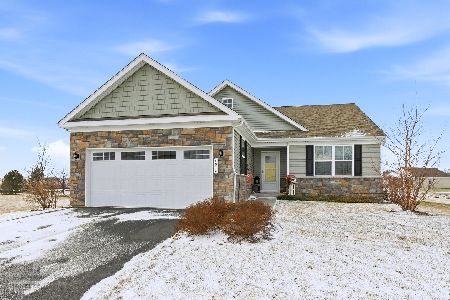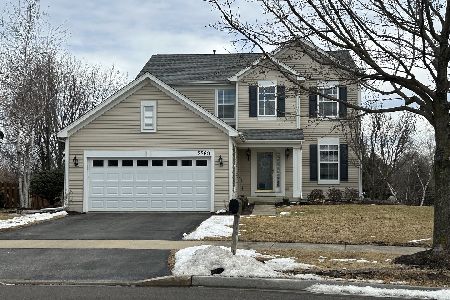2556 Deer Point Drive, Montgomery, Illinois 60538
$230,000
|
Sold
|
|
| Status: | Closed |
| Sqft: | 2,376 |
| Cost/Sqft: | $97 |
| Beds: | 5 |
| Baths: | 4 |
| Year Built: | 2004 |
| Property Taxes: | $5,912 |
| Days On Market: | 3723 |
| Lot Size: | 0,21 |
Description
Preapproved Short Sale at List Price. Peaceful views of nature with the benefits of subdivision living. Just check out the views. Make this house your family's home. Large home situated on a premier oversized lot features open floorplan with kitchen overlooking family room, separate dining room/living room, second floor laundry room, deluxe master suite complete with master bath, second floor bedrooms, large deck overlooking huge fenced in yard that backs up to forest preserve prairie land. Additional living space in the full finished walkout basement which features another bedroom (5) as well as a separate bathroom. Property is being sold as-is due to short sale. Submit all offers with preapproval or proof of funds.
Property Specifics
| Single Family | |
| — | |
| — | |
| 2004 | |
| Full,Walkout | |
| — | |
| No | |
| 0.21 |
| Kendall | |
| Blackberry Crossing | |
| 0 / Not Applicable | |
| None | |
| Public | |
| Public Sewer | |
| 09092732 | |
| 0202383016 |
Property History
| DATE: | EVENT: | PRICE: | SOURCE: |
|---|---|---|---|
| 29 Jul, 2016 | Sold | $230,000 | MRED MLS |
| 30 Jun, 2016 | Under contract | $230,000 | MRED MLS |
| 25 Nov, 2015 | Listed for sale | $199,900 | MRED MLS |
Room Specifics
Total Bedrooms: 5
Bedrooms Above Ground: 5
Bedrooms Below Ground: 0
Dimensions: —
Floor Type: Carpet
Dimensions: —
Floor Type: Carpet
Dimensions: —
Floor Type: Carpet
Dimensions: —
Floor Type: —
Full Bathrooms: 4
Bathroom Amenities: Separate Shower
Bathroom in Basement: 1
Rooms: Bedroom 5,Den,Recreation Room
Basement Description: Finished,Exterior Access
Other Specifics
| 2 | |
| Concrete Perimeter | |
| Asphalt | |
| Deck, Porch, Storms/Screens | |
| Fenced Yard,Forest Preserve Adjacent,Nature Preserve Adjacent,Wetlands adjacent,Landscaped | |
| 54X191X112X158 | |
| — | |
| Full | |
| Second Floor Laundry | |
| Range, Microwave, Dishwasher, Disposal | |
| Not in DB | |
| Sidewalks, Street Lights, Street Paved | |
| — | |
| — | |
| — |
Tax History
| Year | Property Taxes |
|---|---|
| 2016 | $5,912 |
Contact Agent
Nearby Similar Homes
Nearby Sold Comparables
Contact Agent
Listing Provided By
NTEG Realty LLC









