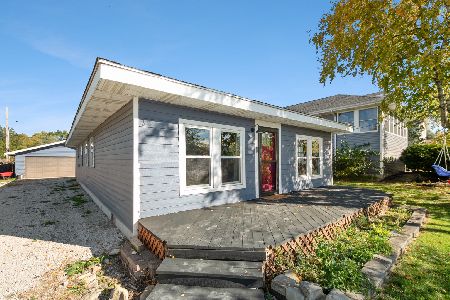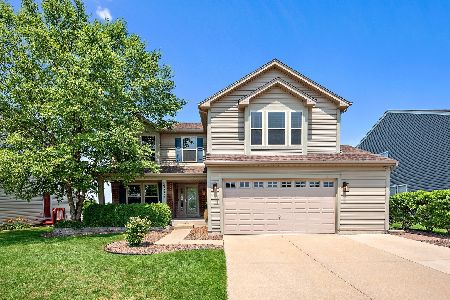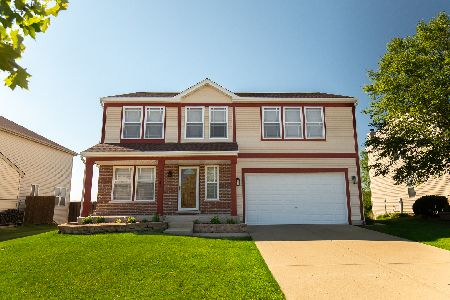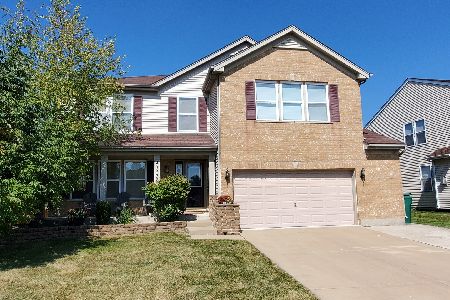25524 Barrow Road, Manhattan, Illinois 60442
$351,001
|
Sold
|
|
| Status: | Closed |
| Sqft: | 3,674 |
| Cost/Sqft: | $88 |
| Beds: | 4 |
| Baths: | 3 |
| Year Built: | 2005 |
| Property Taxes: | $9,326 |
| Days On Market: | 1738 |
| Lot Size: | 0,17 |
Description
UPDATED MANHATTAN, LEIGHLINBRIDGE OPEN CONCEPT - Almost 3,700 Sq Ft, 4 Bed, 2.5 Bath with Office and Bonus Loft. This home has something for everyone - New Floors, Trim and Neutral Paint throughout the main level's Wide Open Floor Plan. The Main Floor is an entertainer's dream with Large Living Room, Dining Room, Kitchen and Family Room with fireplace with barnwood mantle from a local farm. Sharp White Kitchen Cabinets, Gray Island with Seating, Tile Backsplash and New Granite in 2020 highlights this Massive Eat-In Kitchen. Flow through the kitchen slider to a great deck for grilling and stairs down to the concrete patio. Upstairs you will find a huge Master Suite, with matching bath and a walk-in closet that rivals a small bedroom. 3 more good sized bedrooms, all with walk-in closets, another full bath and a loft area big enough for a 2nd Family Room or a Playroom that will make your kid's friends jealous. Awesome heated garage man cave with epoxy floors and finished walls. All new maintenance free siding, gutters and roof in 2019. The home backs up to the park district nature preserve providing a scenic pond and prairie view that will always be there. This will go quick - Schedule your showing now!
Property Specifics
| Single Family | |
| — | |
| — | |
| 2005 | |
| Partial | |
| — | |
| No | |
| 0.17 |
| Will | |
| — | |
| 48 / Quarterly | |
| Other | |
| Public | |
| Public Sewer | |
| 11055500 | |
| 1412201040110000 |
Nearby Schools
| NAME: | DISTRICT: | DISTANCE: | |
|---|---|---|---|
|
Grade School
Wilson Creek School |
114 | — | |
|
Middle School
Manhattan Junior High School |
114 | Not in DB | |
|
High School
Lincoln-way West High School |
210 | Not in DB | |
Property History
| DATE: | EVENT: | PRICE: | SOURCE: |
|---|---|---|---|
| 22 Sep, 2011 | Sold | $190,000 | MRED MLS |
| 26 Aug, 2011 | Under contract | $194,900 | MRED MLS |
| 9 Aug, 2011 | Listed for sale | $194,900 | MRED MLS |
| 18 Jun, 2021 | Sold | $351,001 | MRED MLS |
| 19 Apr, 2021 | Under contract | $325,000 | MRED MLS |
| 15 Apr, 2021 | Listed for sale | $325,000 | MRED MLS |
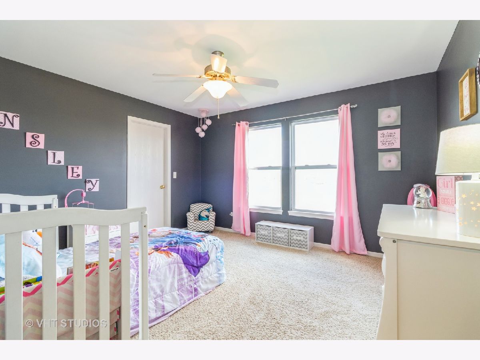
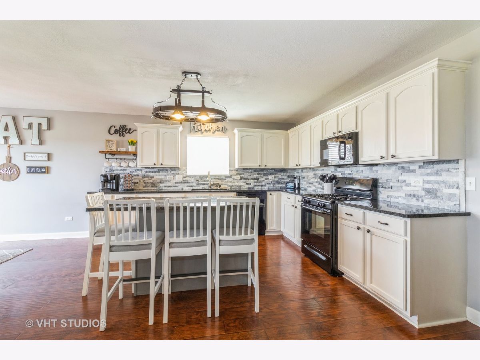
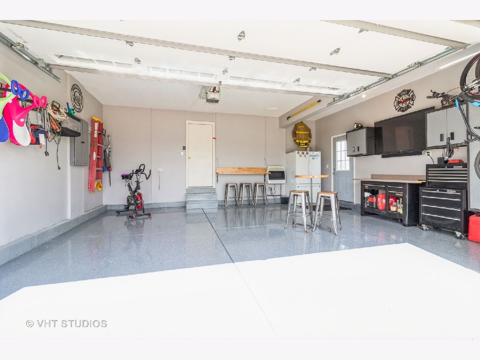
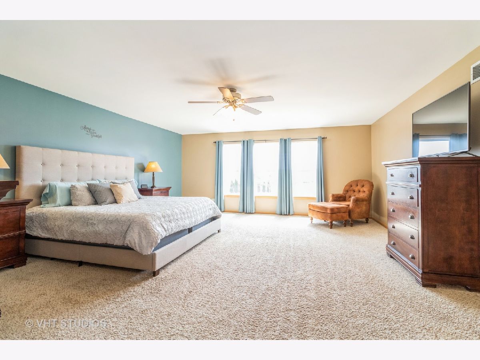
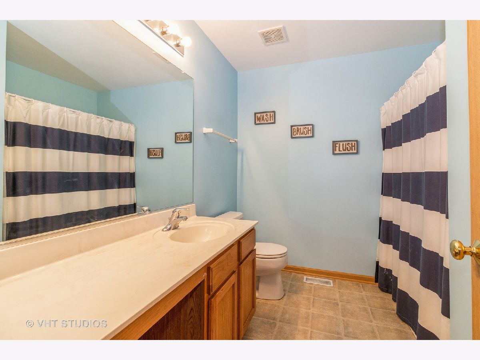
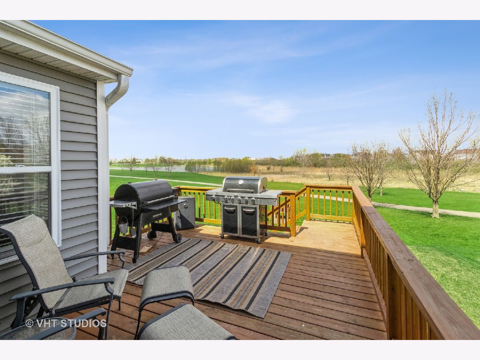
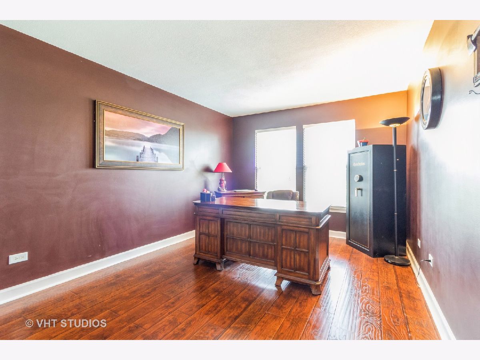
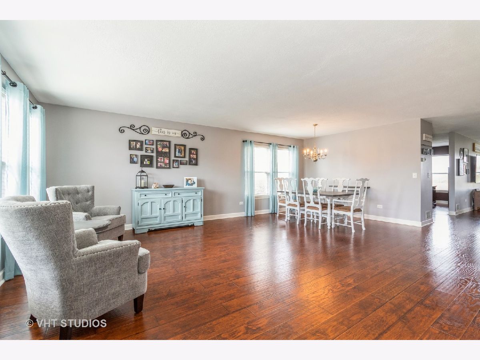
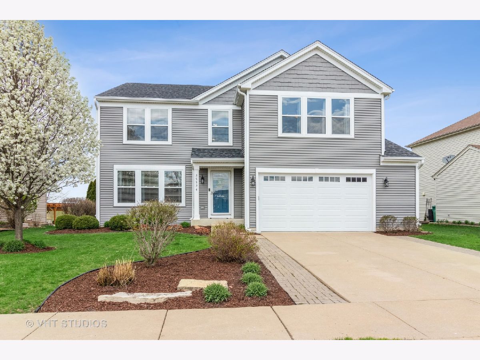
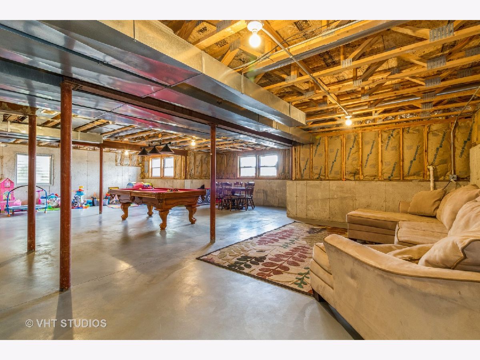
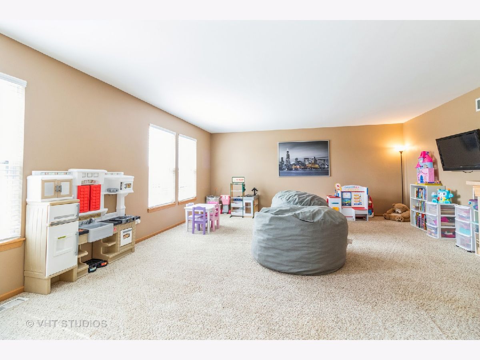
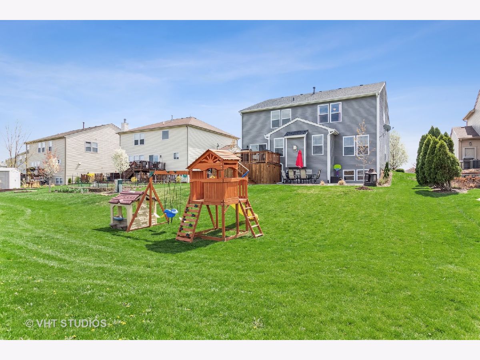
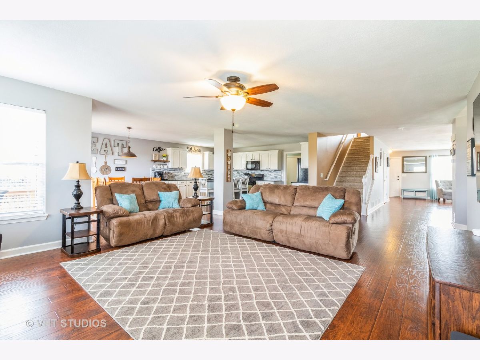
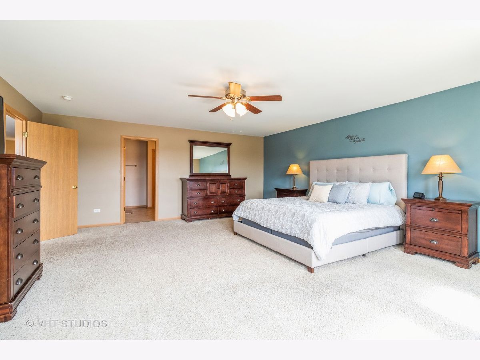
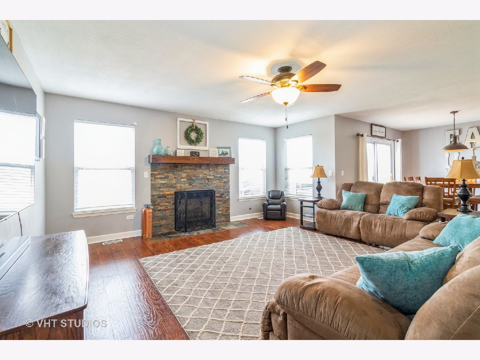
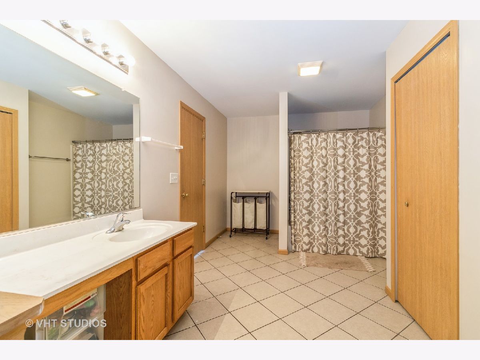
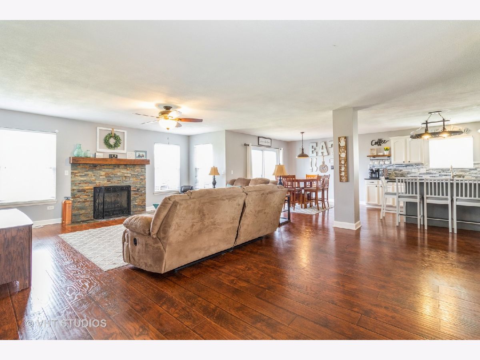
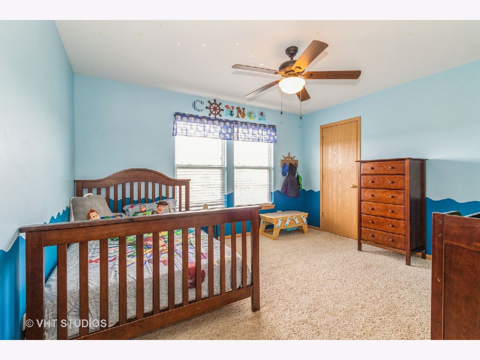
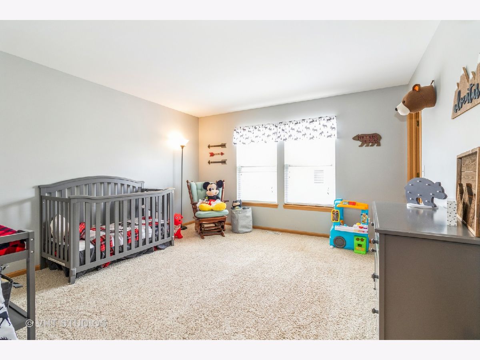
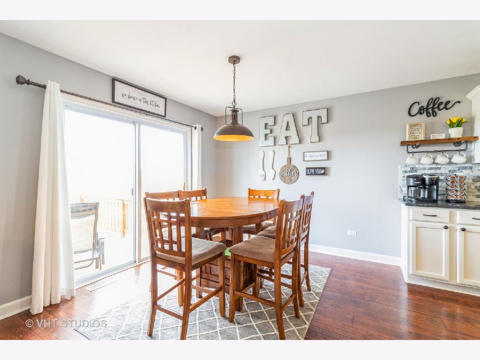
Room Specifics
Total Bedrooms: 4
Bedrooms Above Ground: 4
Bedrooms Below Ground: 0
Dimensions: —
Floor Type: Carpet
Dimensions: —
Floor Type: Carpet
Dimensions: —
Floor Type: Carpet
Full Bathrooms: 3
Bathroom Amenities: —
Bathroom in Basement: 0
Rooms: Office,Loft
Basement Description: Unfinished,Crawl,Storage Space
Other Specifics
| 2.5 | |
| Concrete Perimeter | |
| Concrete | |
| Deck, Patio | |
| — | |
| 120X63X120X66 | |
| — | |
| Full | |
| Hardwood Floors, First Floor Laundry, Walk-In Closet(s), Open Floorplan, Separate Dining Room | |
| Range, Microwave, Dishwasher, Refrigerator, Washer, Dryer | |
| Not in DB | |
| Lake, Curbs, Sidewalks, Street Lights, Street Paved | |
| — | |
| — | |
| Gas Starter |
Tax History
| Year | Property Taxes |
|---|---|
| 2011 | $7,049 |
| 2021 | $9,326 |
Contact Agent
Nearby Similar Homes
Nearby Sold Comparables
Contact Agent
Listing Provided By
Baird & Warner


