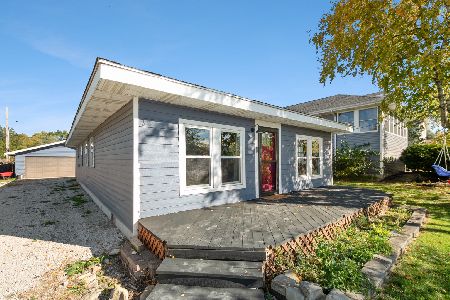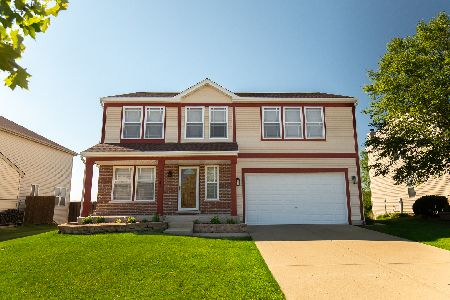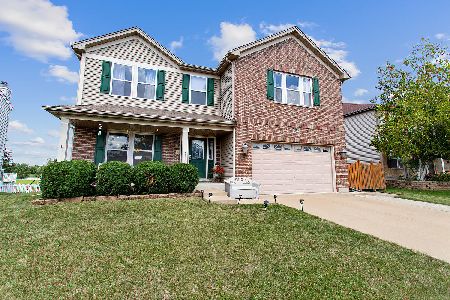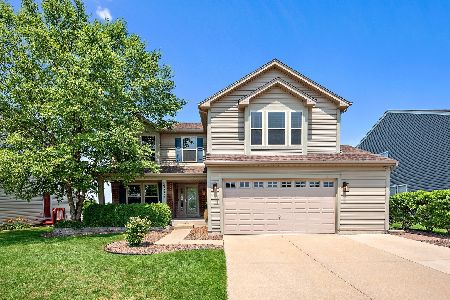25560 Barrow Road, Manhattan, Illinois 60442
$360,800
|
Sold
|
|
| Status: | Closed |
| Sqft: | 3,691 |
| Cost/Sqft: | $98 |
| Beds: | 5 |
| Baths: | 3 |
| Year Built: | 2005 |
| Property Taxes: | $9,666 |
| Days On Market: | 1582 |
| Lot Size: | 0,17 |
Description
OUTSTANDING 3600+ Sq. Ft. 2 Story in Leighlinbridge!! Located on the pond with beautiful views, this home welcomes you in to the open concept of the formal living room and dining room that span to the family room! Bonus 5th bedroom, office, or dining room on the main level next to the family room with gas starter, wood-burning brick fireplace. All this is opened to the updated eat-in kitchen with stainless steel appliances, Corian counter tops, tile back splash, island w/breakfast bar, and large pantry/laundry combo! Step out to the backyard via the newly redone Trex deck with hot tub as you look out over the pond. A large loft upstairs gives plenty of extra rec space. Huge master bedroom with dedicated master bath that has a walk-in closet that seems endless! Big lookout basement has been steel studded with electric running and is ready for your finishing touches with a rough-in for plumbing and plenty of storage space! NEW sump pump, 2 hot water heaters (1 only 1 year old), new fan in furnace, Nest thermostat, and so much more! Don't delay!!
Property Specifics
| Single Family | |
| — | |
| — | |
| 2005 | |
| English | |
| — | |
| Yes | |
| 0.17 |
| Will | |
| Leighlinbridge | |
| 47 / Quarterly | |
| Other | |
| Public | |
| Public Sewer | |
| 11222971 | |
| 1412201040140000 |
Property History
| DATE: | EVENT: | PRICE: | SOURCE: |
|---|---|---|---|
| 22 Apr, 2016 | Sold | $272,500 | MRED MLS |
| 14 Mar, 2016 | Under contract | $279,900 | MRED MLS |
| 1 Mar, 2016 | Listed for sale | $279,900 | MRED MLS |
| 15 Nov, 2021 | Sold | $360,800 | MRED MLS |
| 24 Sep, 2021 | Under contract | $360,808 | MRED MLS |
| 18 Sep, 2021 | Listed for sale | $360,808 | MRED MLS |
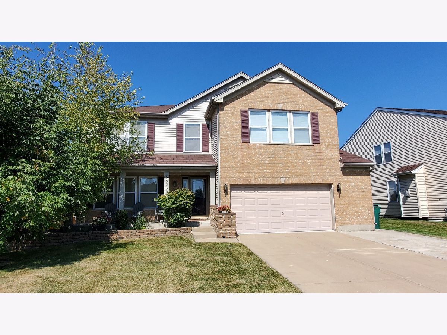
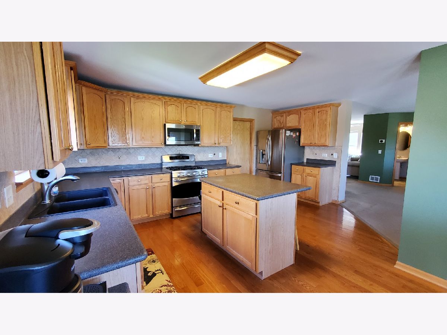
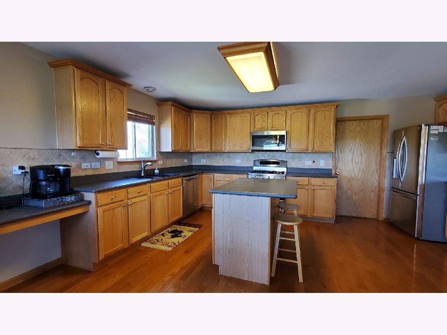

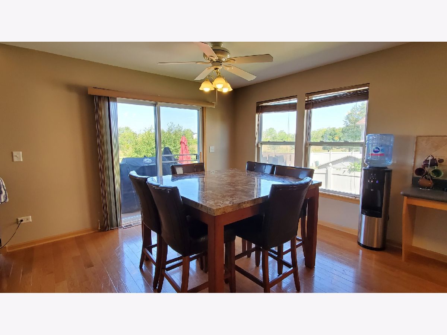
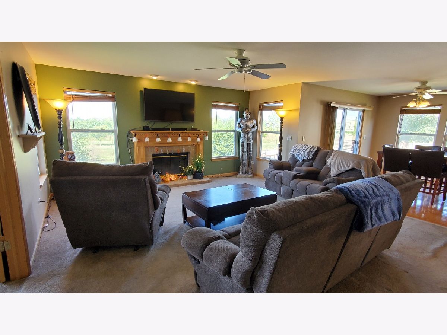
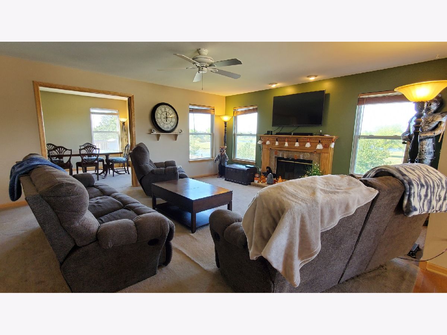
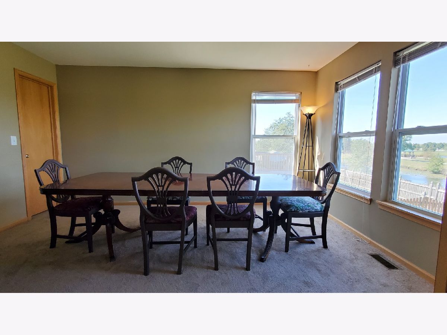
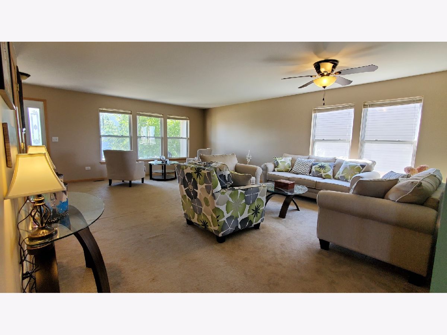
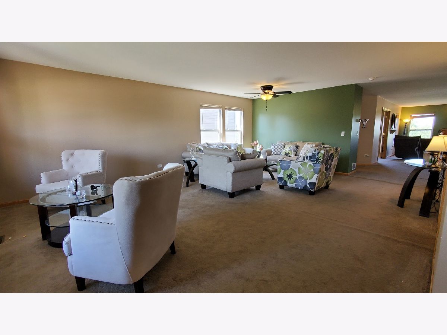
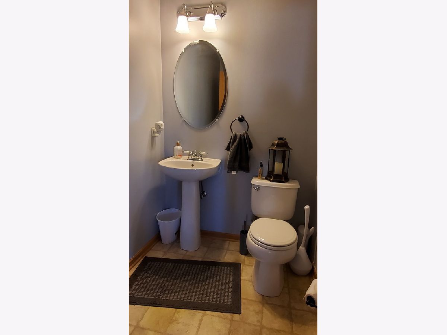
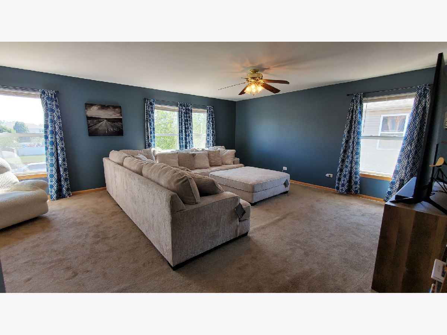
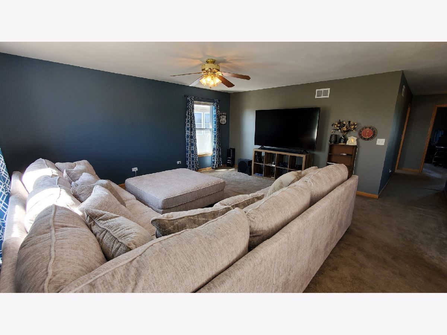
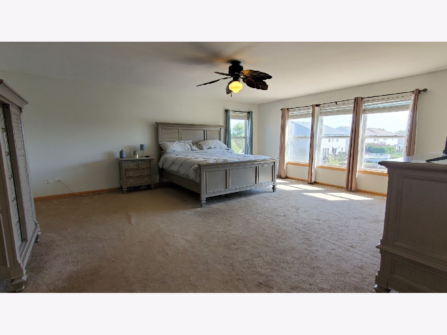
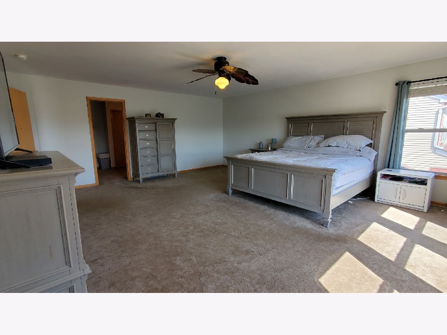
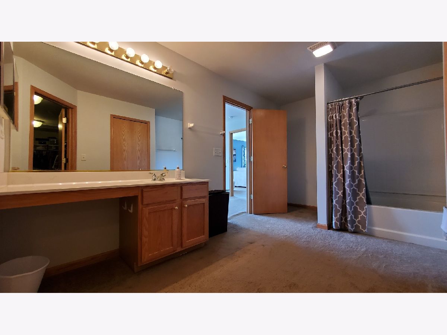
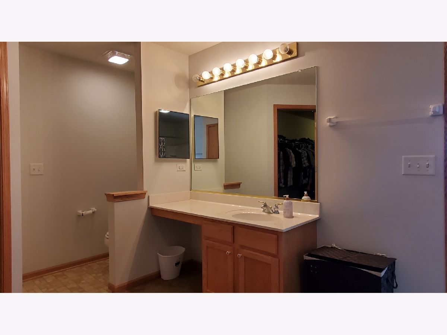
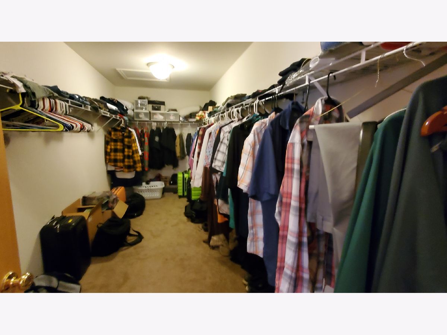
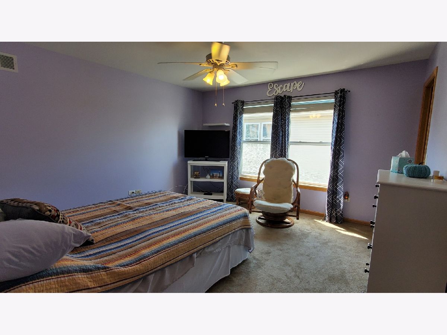

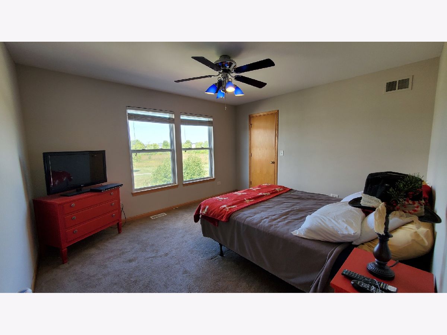
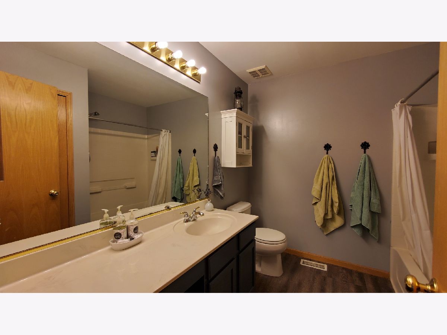
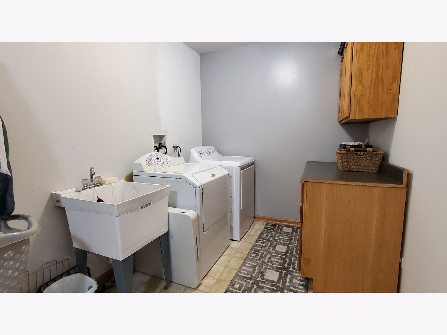
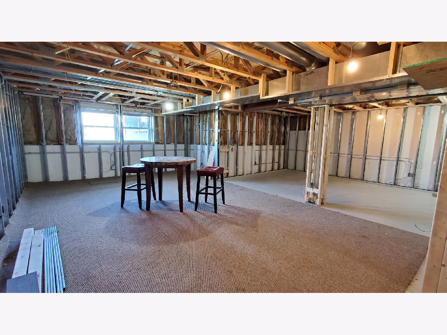

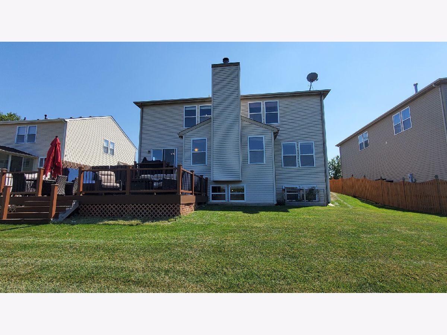
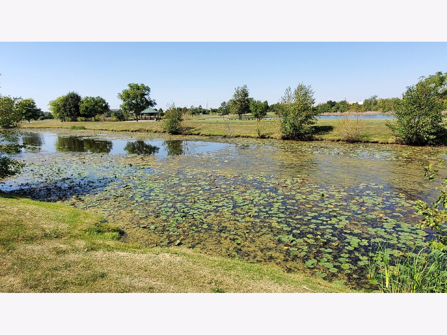
Room Specifics
Total Bedrooms: 5
Bedrooms Above Ground: 5
Bedrooms Below Ground: 0
Dimensions: —
Floor Type: Carpet
Dimensions: —
Floor Type: Carpet
Dimensions: —
Floor Type: Carpet
Dimensions: —
Floor Type: —
Full Bathrooms: 3
Bathroom Amenities: —
Bathroom in Basement: 0
Rooms: Bedroom 5,Loft
Basement Description: Partially Finished,Crawl,Bathroom Rough-In
Other Specifics
| 2.5 | |
| Concrete Perimeter | |
| Concrete | |
| Deck, Hot Tub | |
| Landscaped,Pond(s) | |
| 66X120X65X120 | |
| — | |
| Full | |
| Hardwood Floors, First Floor Laundry, Walk-In Closet(s) | |
| Range, Microwave, Dishwasher, Refrigerator, Freezer, Washer, Dryer, Disposal, Stainless Steel Appliance(s) | |
| Not in DB | |
| — | |
| — | |
| — | |
| Wood Burning |
Tax History
| Year | Property Taxes |
|---|---|
| 2016 | $7,824 |
| 2021 | $9,666 |
Contact Agent
Nearby Similar Homes
Nearby Sold Comparables
Contact Agent
Listing Provided By
Century 21 Pride Realty


