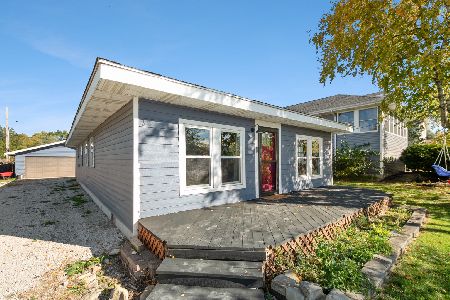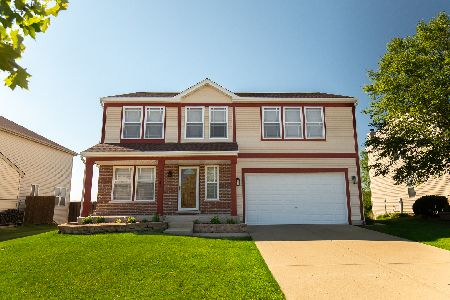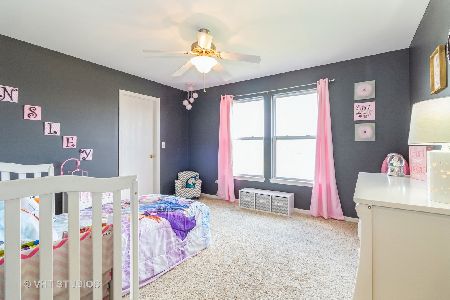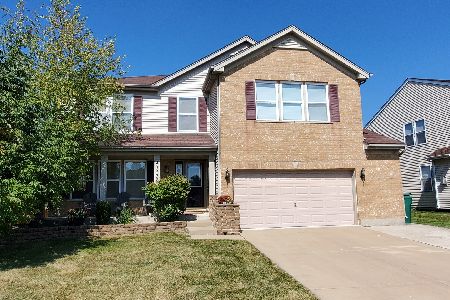25536 Barrow Road, Manhattan, Illinois 60442
$385,000
|
Sold
|
|
| Status: | Closed |
| Sqft: | 3,323 |
| Cost/Sqft: | $110 |
| Beds: | 4 |
| Baths: | 3 |
| Year Built: | 2005 |
| Property Taxes: | $8,953 |
| Days On Market: | 1654 |
| Lot Size: | 0,17 |
Description
Look no further! Beautiful 2 story home with finished basement in Leighlinbridge subdivision. First floor features large open concept kitchen, family room and dining room complete with hardwood floors and fireplace. New sliding door in kitchen, new SS LG appliances, maple cabinets, white trim and 6 panel doors on throughout first floor. Large mudroom off the garage with plenty of storage and counter space and newer washer/dryer. Upstairs has new carpet with upgraded padding. 4 Bedrooms plus a loft. Large owners suite with walk in closets and en-suite bathroom with shower and separate whirlpool tub. Finished basement with bar and built in fish tank. Area that can be walled off for 5th bedroom. Deck from kitchen brings you down to a perfect outdoor oasis. Brick pavered patio with cedar pergola and unobstructed views of pond and trail. MULTIPLE OFFERS RECEIVED HIGHEST AND BEST BY 7/10 @ 8PM.
Property Specifics
| Single Family | |
| — | |
| — | |
| 2005 | |
| Full | |
| — | |
| No | |
| 0.17 |
| Will | |
| — | |
| 47 / Quarterly | |
| Insurance | |
| Lake Michigan | |
| Public Sewer | |
| 11148284 | |
| 1412201040120000 |
Nearby Schools
| NAME: | DISTRICT: | DISTANCE: | |
|---|---|---|---|
|
Grade School
Anna Mcdonald Elementary School |
114 | — | |
|
Middle School
Manhattan Junior High School |
114 | Not in DB | |
|
High School
Lincoln-way West High School |
210 | Not in DB | |
Property History
| DATE: | EVENT: | PRICE: | SOURCE: |
|---|---|---|---|
| 19 Aug, 2021 | Sold | $385,000 | MRED MLS |
| 11 Jul, 2021 | Under contract | $365,000 | MRED MLS |
| 8 Jul, 2021 | Listed for sale | $365,000 | MRED MLS |
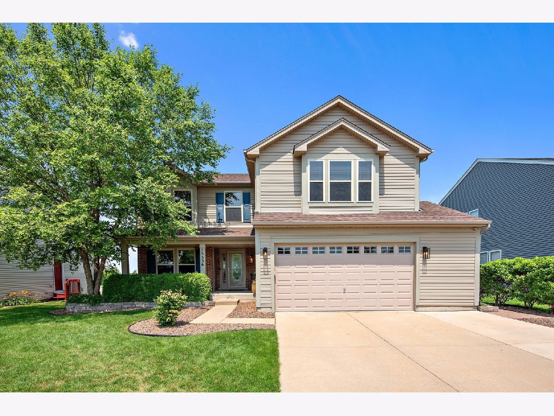
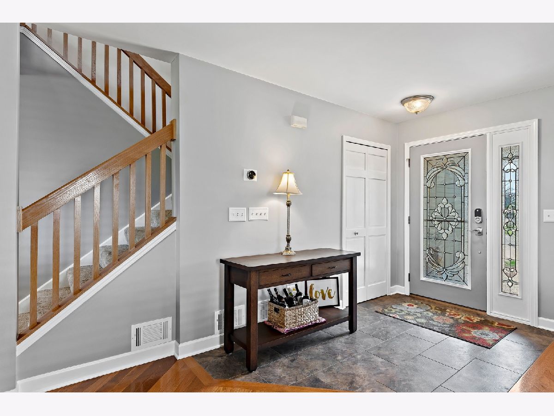
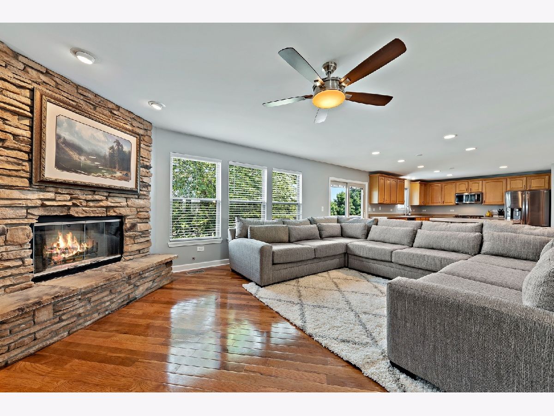
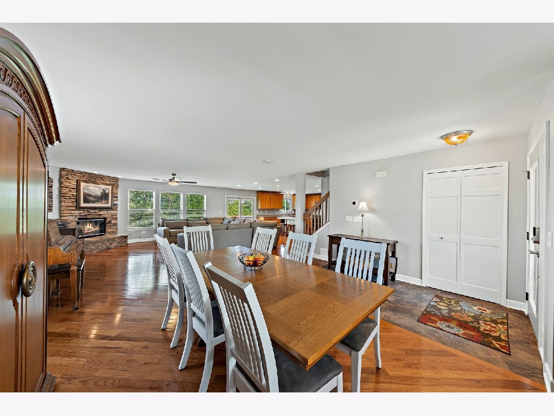
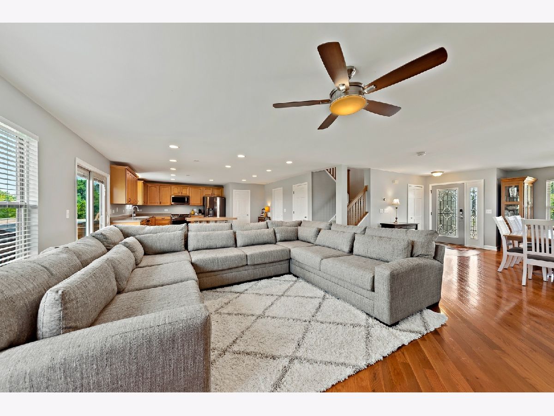
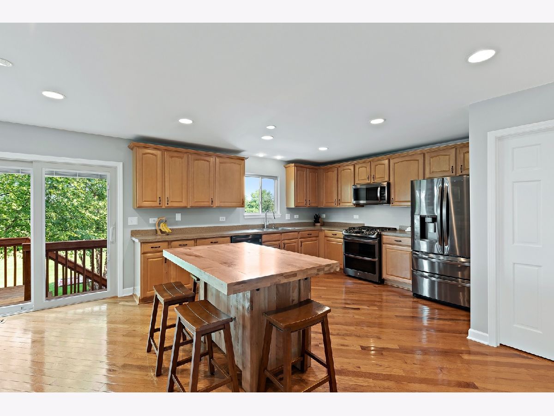

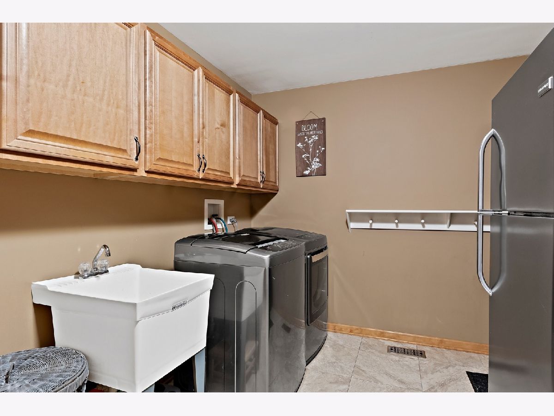
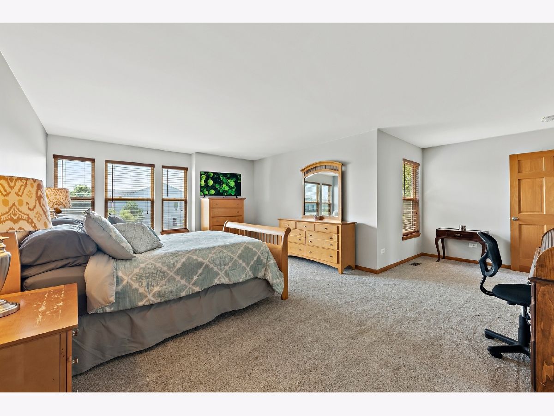

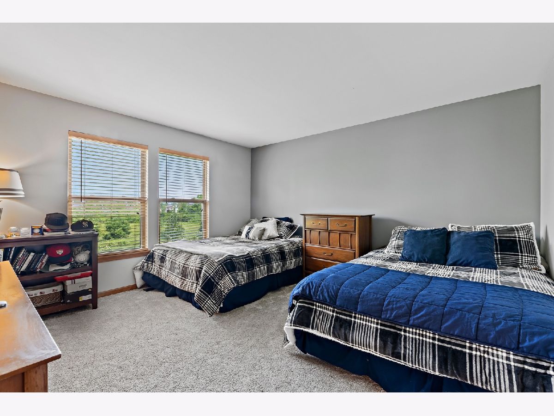
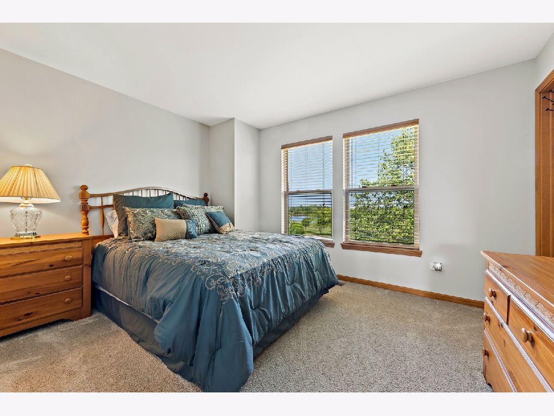
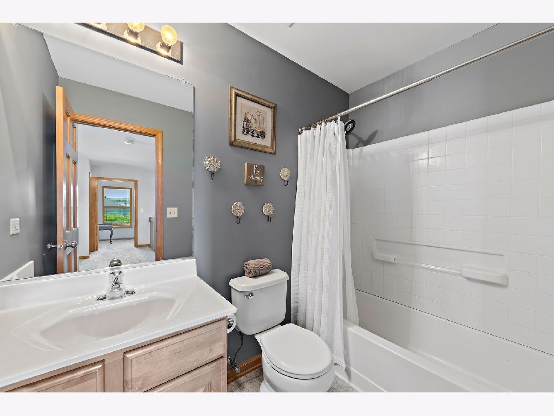
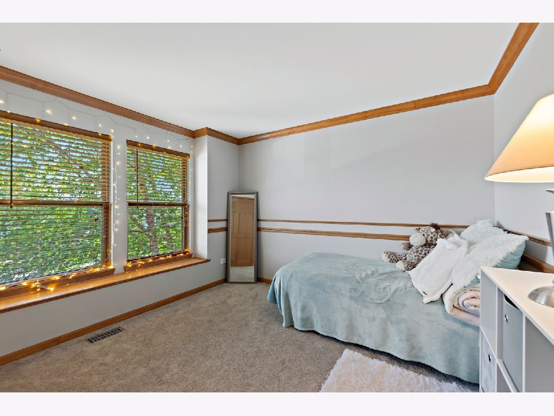


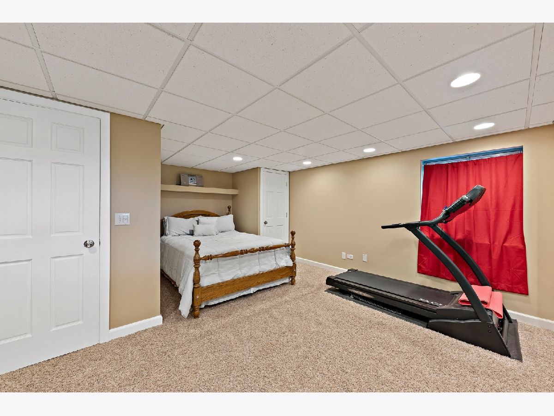
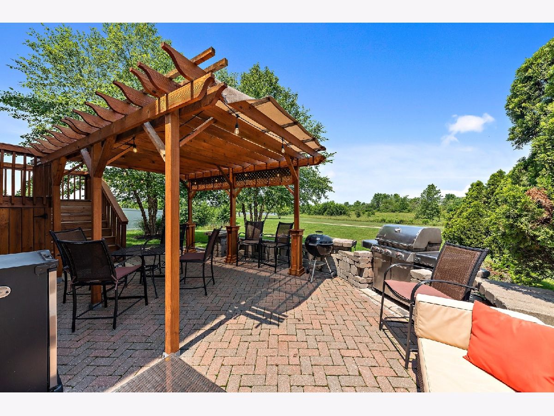
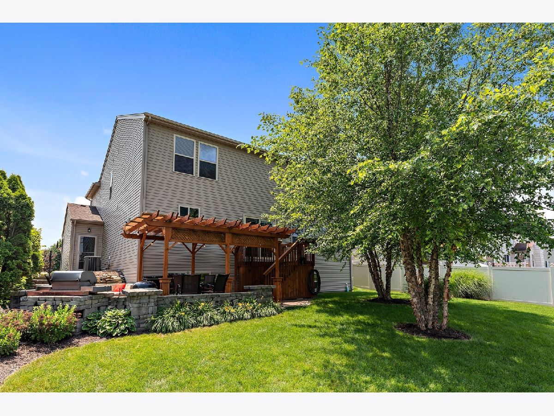
Room Specifics
Total Bedrooms: 4
Bedrooms Above Ground: 4
Bedrooms Below Ground: 0
Dimensions: —
Floor Type: Carpet
Dimensions: —
Floor Type: Carpet
Dimensions: —
Floor Type: Carpet
Full Bathrooms: 3
Bathroom Amenities: Whirlpool,Separate Shower
Bathroom in Basement: 0
Rooms: Loft
Basement Description: Finished
Other Specifics
| 2.5 | |
| — | |
| Concrete | |
| Deck, Porch, Brick Paver Patio, Storms/Screens, Fire Pit | |
| — | |
| 65 X 120 | |
| — | |
| Full | |
| Hardwood Floors, First Floor Laundry, Walk-In Closet(s), Open Floorplan | |
| Double Oven, Microwave, Dishwasher, Refrigerator, Washer, Dryer, Stainless Steel Appliance(s), Water Softener | |
| Not in DB | |
| Lake, Curbs, Sidewalks, Street Lights, Street Paved | |
| — | |
| — | |
| Wood Burning, Gas Starter |
Tax History
| Year | Property Taxes |
|---|---|
| 2021 | $8,953 |
Contact Agent
Nearby Similar Homes
Nearby Sold Comparables
Contact Agent
Listing Provided By
Coldwell Banker Realty


