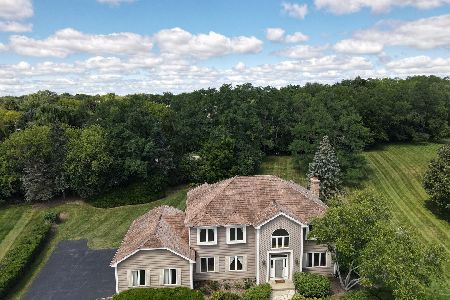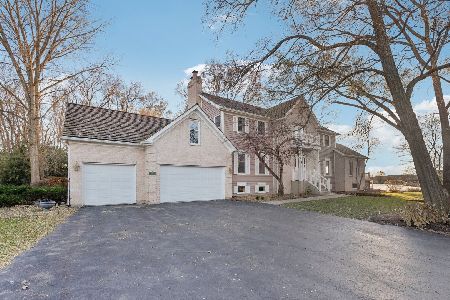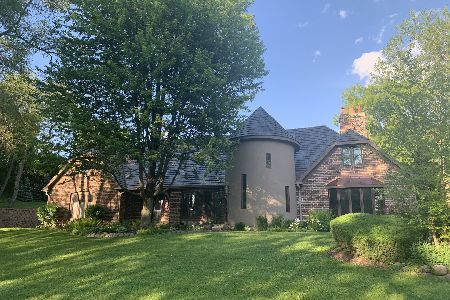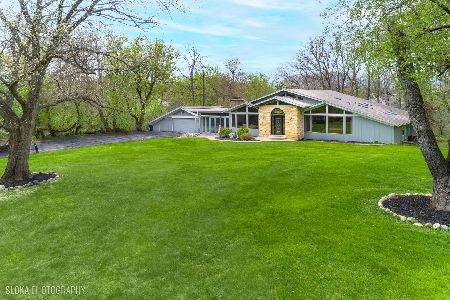25540 Oneida Lane, Lake Barrington, Illinois 60010
$631,250
|
Sold
|
|
| Status: | Closed |
| Sqft: | 3,923 |
| Cost/Sqft: | $166 |
| Beds: | 4 |
| Baths: | 5 |
| Year Built: | 1987 |
| Property Taxes: | $15,803 |
| Days On Market: | 2843 |
| Lot Size: | 1,07 |
Description
Gracious and stylish, this 4 bedroom, 3.2 bath home on over an acre is nestled in a quiet cul-de-sac that backs to a nature preserve, professionally landscaped with a fully fenced backyard. In pristine condition the invitation begins with a dramatic 2 story foyer and winding staircase. The jewel of this home is the recently updated kitchen boasting an expansive center island, stainless appliances, a 6 burner Thermador stove, beverage cooler and 2-toned custom cabinetry. The master suite is beyond compare with new luxury master bath w/heated flooring, his and her vanities and a custom, high end walk-in closet that rivals any other. Other amenities include dark stained hardwoods throughout most rooms, 3 fireplaces, vaulted ceilings and light filling skylights. The basement has been finished to perfection to include a media viewing area, billiards space, full bathroom and a huge bar w/sink and wine cooler. New Anderson windows, garage doors, driveway and too many more upgrades to list!
Property Specifics
| Single Family | |
| — | |
| — | |
| 1987 | |
| Full | |
| CUSTOM | |
| No | |
| 1.07 |
| Lake | |
| Farm Trails | |
| 150 / Annual | |
| Other | |
| Private Well | |
| Septic-Private | |
| 09875863 | |
| 13032060030000 |
Nearby Schools
| NAME: | DISTRICT: | DISTANCE: | |
|---|---|---|---|
|
Grade School
North Barrington Elementary Scho |
220 | — | |
|
Middle School
Barrington Middle School-station |
220 | Not in DB | |
|
High School
Barrington High School |
220 | Not in DB | |
Property History
| DATE: | EVENT: | PRICE: | SOURCE: |
|---|---|---|---|
| 11 Jun, 2018 | Sold | $631,250 | MRED MLS |
| 14 Apr, 2018 | Under contract | $650,000 | MRED MLS |
| — | Last price change | $694,900 | MRED MLS |
| 7 Mar, 2018 | Listed for sale | $694,900 | MRED MLS |
Room Specifics
Total Bedrooms: 4
Bedrooms Above Ground: 4
Bedrooms Below Ground: 0
Dimensions: —
Floor Type: Hardwood
Dimensions: —
Floor Type: Hardwood
Dimensions: —
Floor Type: Carpet
Full Bathrooms: 5
Bathroom Amenities: Separate Shower,Double Sink,Soaking Tub
Bathroom in Basement: 1
Rooms: Eating Area,Office,Recreation Room
Basement Description: Partially Finished
Other Specifics
| 3 | |
| Concrete Perimeter | |
| Asphalt | |
| Deck | |
| Cul-De-Sac,Fenced Yard,Landscaped | |
| 176 X 69 X 350 X 23 X 368 | |
| — | |
| Full | |
| Vaulted/Cathedral Ceilings, Skylight(s), Bar-Wet, Hardwood Floors, Heated Floors, First Floor Laundry | |
| Range, Microwave, Dishwasher, Washer, Dryer, Disposal, Stainless Steel Appliance(s), Wine Refrigerator | |
| Not in DB | |
| Street Paved | |
| — | |
| — | |
| Wood Burning, Gas Log, Gas Starter |
Tax History
| Year | Property Taxes |
|---|---|
| 2018 | $15,803 |
Contact Agent
Nearby Similar Homes
Nearby Sold Comparables
Contact Agent
Listing Provided By
RE/MAX of Barrington







