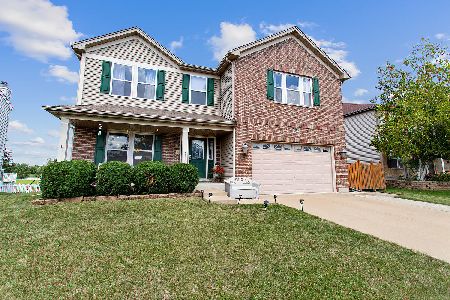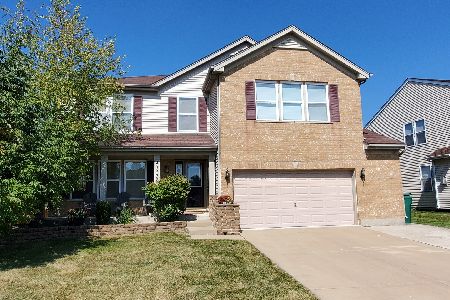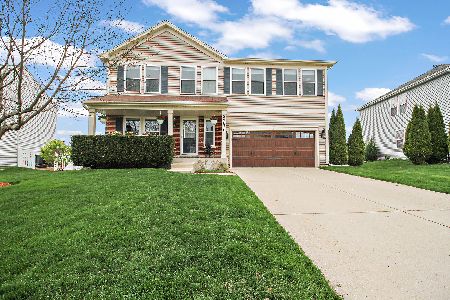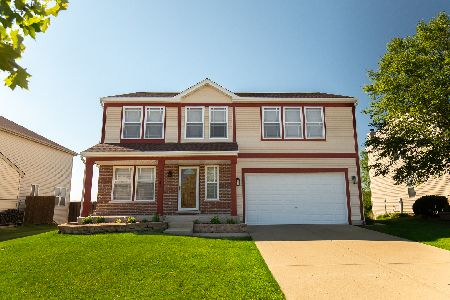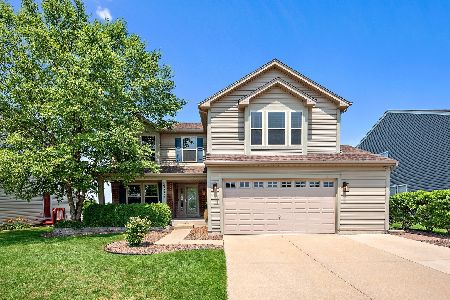25584 Barrow Road, Manhattan, Illinois 60442
$299,900
|
Sold
|
|
| Status: | Closed |
| Sqft: | 2,718 |
| Cost/Sqft: | $110 |
| Beds: | 4 |
| Baths: | 4 |
| Year Built: | 2005 |
| Property Taxes: | $6,553 |
| Days On Market: | 2904 |
| Lot Size: | 0,16 |
Description
Move in perfection! Beautifully maintained by original owner, with plenty of updates, upgrades and features you desire. EZ care exterior. FABULOUS LOT backing to pond, park and open space with postcard-perfect sunset views. Hardwood flooring through first floor - great room style open floorplan accented by cozy wood burning fireplace. Updated kitchen w/white cabinets, granite counter, stainless appliances, tile backsplash. Massive main level laundry/pantry/mud room w/tons of storage. Upstairs features four spacious bedrooms, including grand master suite w/fabulous luxe bath - dual sinks w/separate vanity area, enormous WIC. Updated hall bath w/granite top and dual sinks. Check out the full daylight basement, well finished with bar counter, family room, game area, 5th bedroom and 3rd full bath. Dual 50 gallon water heaters, battery backup sump. Summertime is funtime in this great yard! Maintenance free deck, plus 24x16 paver patio. 18' heated pool, garden shed, PVC fence. Fall in love!
Property Specifics
| Single Family | |
| — | |
| — | |
| 2005 | |
| Full,English | |
| — | |
| Yes | |
| 0.16 |
| Will | |
| Leighlinbridge | |
| 187 / Annual | |
| Other,Internet | |
| Public | |
| Public Sewer | |
| 09850970 | |
| 1412201040160000 |
Nearby Schools
| NAME: | DISTRICT: | DISTANCE: | |
|---|---|---|---|
|
Grade School
Anna Mcdonald Elementary School |
114 | — | |
|
Middle School
Manhattan Junior High School |
114 | Not in DB | |
|
High School
Lincoln-way West High School |
210 | Not in DB | |
|
Alternate Elementary School
Wilson Creek School |
— | Not in DB | |
Property History
| DATE: | EVENT: | PRICE: | SOURCE: |
|---|---|---|---|
| 13 Apr, 2018 | Sold | $299,900 | MRED MLS |
| 19 Feb, 2018 | Under contract | $299,900 | MRED MLS |
| 4 Feb, 2018 | Listed for sale | $299,900 | MRED MLS |
Room Specifics
Total Bedrooms: 5
Bedrooms Above Ground: 4
Bedrooms Below Ground: 1
Dimensions: —
Floor Type: Carpet
Dimensions: —
Floor Type: Carpet
Dimensions: —
Floor Type: Carpet
Dimensions: —
Floor Type: —
Full Bathrooms: 4
Bathroom Amenities: Whirlpool,Separate Shower,Double Sink,Soaking Tub
Bathroom in Basement: 1
Rooms: Bedroom 5,Great Room,Game Room,Foyer
Basement Description: Finished
Other Specifics
| 2 | |
| Concrete Perimeter | |
| — | |
| Deck, Brick Paver Patio, Above Ground Pool | |
| Fenced Yard,Park Adjacent,Water View | |
| 65X120 | |
| — | |
| Full | |
| Bar-Dry, Hardwood Floors, First Floor Laundry | |
| Range, Microwave, Dishwasher, Refrigerator, Disposal, Stainless Steel Appliance(s) | |
| Not in DB | |
| Curbs, Sidewalks, Street Lights, Street Paved | |
| — | |
| — | |
| Wood Burning, Attached Fireplace Doors/Screen, Gas Starter |
Tax History
| Year | Property Taxes |
|---|---|
| 2018 | $6,553 |
Contact Agent
Nearby Similar Homes
Nearby Sold Comparables
Contact Agent
Listing Provided By
RE/MAX 10



