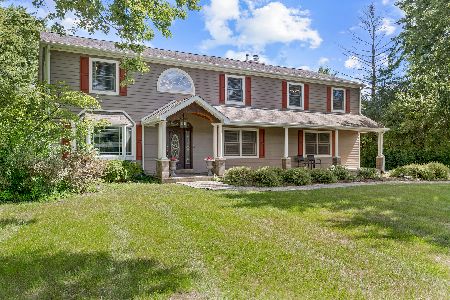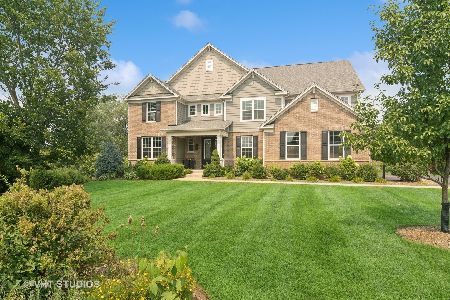25560 Tara Drive, Barrington, Illinois 60010
$839,000
|
Sold
|
|
| Status: | Closed |
| Sqft: | 4,168 |
| Cost/Sqft: | $210 |
| Beds: | 5 |
| Baths: | 5 |
| Year Built: | 2018 |
| Property Taxes: | $17,052 |
| Days On Market: | 1869 |
| Lot Size: | 0,85 |
Description
Simply stunning from top to bottom! Better than new construction, this beauty boasts all the "must haves" on today's buyer's Wish List plus it's perfectly situated on a quiet cul-de-sac backing to the scenic nature conservancy. Gorgeous hardwood floors, spectacular light fixtures, quartz counters, white and dove gray Shaker cabinetry, amazing millwork (Shiplap! Panel frame moldings! Crown! Crossbeam ceilings!), yummy colors, the latest tile and backsplash, second floor laundry, sleek baths with veined marble vanity tops, iron and wood staircase, epoxy coat garage floor AND the 9' walkout is finished to perfection ($100K+!) Immense island in huge kitchen with clear glass urban chic lights, stainless appliances, spacious dining area, adjacent Butler's pantry with beverage cooler and walk-in pantry. Two-story Great Room with plenty of natural light features granite and white millwork surround fireplace, ship lap on staircase wall and cool chandelier. E-learning? We have the perfect setup in the Private Planning Center. Work from home? The step-up study even has a door to the wraparound elevated deck so you can quickly get some fresh air on a crazy day. Casual elegance abounds in the Living and Dining rooms. Crossbeam ceiling and custom bookcases in Living Room. Charcoal accent wall and iron frame chandelier in Dining Room. A customized Drop Zone with bench, cubbies and two big closets completes the main level. The marvelous Master Suite features a cozy Sitting Room, colossal His & Hers closet and state-of-the art bath with separate vanities, horizontal stone tile, separate shower, crystal light over the oval tub and great views from the sleeping chamber. Generous walkins, plenty of space and blackout shades in all the bedrooms. They've got two upgraded baths (one is a Jack 'n Jill) and Pinterest Perfect Laundry with utility sink. Your overnight guests won't want to leave the walkout with its stacked fireplace and art niche, custom bookcases, full wall wet bar, full bath, rec area, kids' playspace, game room, BR5/ exercise studio with French doors and mega storage areas. Customized garage with epoxy finish floor, lofted storage and upgraded doors. Competition-grade basketball hoop. 26+ trees added since 2018. All this high on a hill in a wonderful neighborhood and North Barrington Elementary School!
Property Specifics
| Single Family | |
| — | |
| Traditional | |
| 2018 | |
| Walkout | |
| — | |
| No | |
| 0.85 |
| Lake | |
| — | |
| 95 / Monthly | |
| Other | |
| Company Well | |
| Septic-Private | |
| 10951095 | |
| 13013070080000 |
Nearby Schools
| NAME: | DISTRICT: | DISTANCE: | |
|---|---|---|---|
|
Grade School
North Barrington Elementary Scho |
220 | — | |
|
Middle School
Barrington Middle School-station |
220 | Not in DB | |
|
High School
Barrington High School |
220 | Not in DB | |
Property History
| DATE: | EVENT: | PRICE: | SOURCE: |
|---|---|---|---|
| 26 Feb, 2021 | Sold | $839,000 | MRED MLS |
| 19 Jan, 2021 | Under contract | $875,000 | MRED MLS |
| 10 Dec, 2020 | Listed for sale | $875,000 | MRED MLS |
| 30 Oct, 2025 | Sold | $1,240,000 | MRED MLS |
| 18 Aug, 2025 | Under contract | $1,200,000 | MRED MLS |
| 6 Aug, 2025 | Listed for sale | $1,200,000 | MRED MLS |


















































Room Specifics
Total Bedrooms: 5
Bedrooms Above Ground: 5
Bedrooms Below Ground: 0
Dimensions: —
Floor Type: Carpet
Dimensions: —
Floor Type: Carpet
Dimensions: —
Floor Type: Carpet
Dimensions: —
Floor Type: —
Full Bathrooms: 5
Bathroom Amenities: Separate Shower,Double Sink,Soaking Tub
Bathroom in Basement: 1
Rooms: Bedroom 5,Study,Recreation Room,Play Room,Game Room,Sitting Room,Foyer,Mud Room,Pantry
Basement Description: Finished,9 ft + pour,Rec/Family Area,Storage Space
Other Specifics
| 3 | |
| Concrete Perimeter | |
| Asphalt | |
| Deck, Porch, Storms/Screens, Invisible Fence | |
| Cul-De-Sac,Nature Preserve Adjacent,Landscaped,Backs to Trees/Woods | |
| 69X151X177X30X166X106X154 | |
| Unfinished | |
| Full | |
| Bar-Dry, Bar-Wet, Hardwood Floors, Second Floor Laundry, Walk-In Closet(s), Bookcases, Center Hall Plan, Ceilings - 9 Foot, Coffered Ceiling(s), Open Floorplan, Some Carpeting, Special Millwork, Some Wood Floors, Atrium Door(s), Granite Counters, Separate Dining Room | |
| Double Oven, Microwave, Dishwasher, High End Refrigerator, Washer, Dryer, Disposal, Stainless Steel Appliance(s), Wine Refrigerator, Cooktop, Range Hood, Water Softener Owned, Gas Cooktop | |
| Not in DB | |
| Curbs, Street Paved | |
| — | |
| — | |
| Gas Log, Gas Starter, More than one |
Tax History
| Year | Property Taxes |
|---|---|
| 2021 | $17,052 |
| 2025 | $20,341 |
Contact Agent
Nearby Similar Homes
Nearby Sold Comparables
Contact Agent
Listing Provided By
Coldwell Banker Realty









