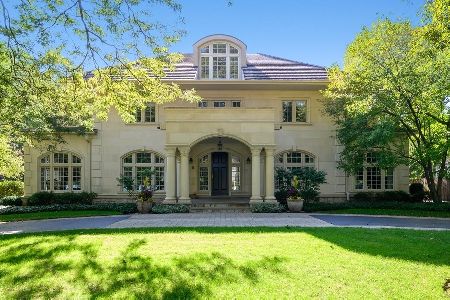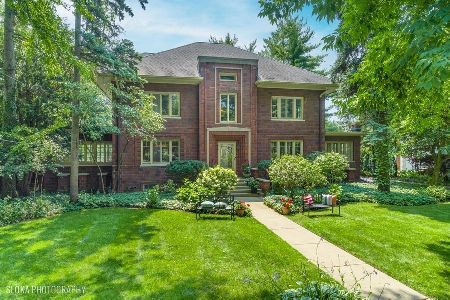256 Sheridan Road, Winnetka, Illinois 60093
$2,010,000
|
Sold
|
|
| Status: | Closed |
| Sqft: | 8,382 |
| Cost/Sqft: | $274 |
| Beds: | 6 |
| Baths: | 7 |
| Year Built: | 1916 |
| Property Taxes: | $26,665 |
| Days On Market: | 3174 |
| Lot Size: | 0,50 |
Description
Graciously renovated w/ design by Paul Konstant, this home exudes charm in the thoughtful renovations and the classic design of yesteryear. Perfectly situated across the park from Lake Michigan, extraordinary views abound! 1st fl w/ welcoming foyer leads to LR w/ fplc, formal DR, sunrm/billiards rm, gorgeous kitchen w/eating area opening to bright family rm w/ fplc and French doors to lush patios and grounds and to unparalleled screened porch. Convenient mudrm also on 1st. 2nd floor features master suite w/ open, bright design w/fplc, beautiful bath, private balcony and study w/ glorious views; 3 add'l BRs and 2 full baths. 3rd floor get-away offers 2 BRs, renovated bth and roof deck w/ gorgeous views of Lake Michigan. LL offers rec/media rm, exercise rm, laundry, powder rm and abundant storage. Newer garage (designed to look like a classic American barn) has 2 plus car pkg and loft storage. Professionally landscaped lush grounds, delightful patios, porches. Perfect in all seasons!
Property Specifics
| Single Family | |
| — | |
| Colonial | |
| 1916 | |
| Full | |
| — | |
| No | |
| 0.5 |
| Cook | |
| — | |
| 0 / Not Applicable | |
| None | |
| Public | |
| Public Sewer | |
| 09615671 | |
| 05214110040000 |
Nearby Schools
| NAME: | DISTRICT: | DISTANCE: | |
|---|---|---|---|
|
Grade School
Greeley Elementary School |
36 | — | |
|
Middle School
The Skokie School |
36 | Not in DB | |
|
High School
New Trier Twp H.s. Northfield/wi |
203 | Not in DB | |
|
Alternate Junior High School
Carleton W Washburne School |
— | Not in DB | |
Property History
| DATE: | EVENT: | PRICE: | SOURCE: |
|---|---|---|---|
| 26 Jan, 2018 | Sold | $2,010,000 | MRED MLS |
| 2 Dec, 2017 | Under contract | $2,295,000 | MRED MLS |
| — | Last price change | $2,495,000 | MRED MLS |
| 11 May, 2017 | Listed for sale | $2,595,000 | MRED MLS |
Room Specifics
Total Bedrooms: 6
Bedrooms Above Ground: 6
Bedrooms Below Ground: 0
Dimensions: —
Floor Type: Hardwood
Dimensions: —
Floor Type: Hardwood
Dimensions: —
Floor Type: Hardwood
Dimensions: —
Floor Type: —
Dimensions: —
Floor Type: —
Full Bathrooms: 7
Bathroom Amenities: —
Bathroom in Basement: 1
Rooms: Bedroom 5,Bedroom 6,Office,Recreation Room,Foyer,Eating Area,Screened Porch,Exercise Room,Heated Sun Room,Mud Room
Basement Description: Finished
Other Specifics
| 2 | |
| — | |
| — | |
| — | |
| — | |
| 100 X 200 | |
| — | |
| Full | |
| Vaulted/Cathedral Ceilings, Hardwood Floors | |
| Double Oven, Microwave, Dishwasher, Refrigerator, High End Refrigerator, Washer, Dryer, Disposal, Stainless Steel Appliance(s) | |
| Not in DB | |
| — | |
| — | |
| — | |
| Wood Burning |
Tax History
| Year | Property Taxes |
|---|---|
| 2018 | $26,665 |
Contact Agent
Nearby Similar Homes
Nearby Sold Comparables
Contact Agent
Listing Provided By
The Hudson Company












