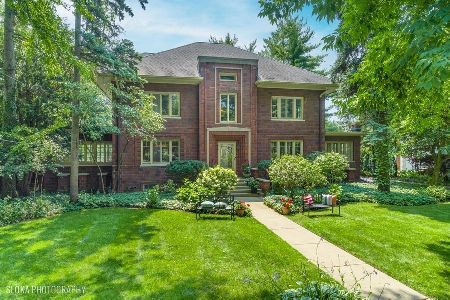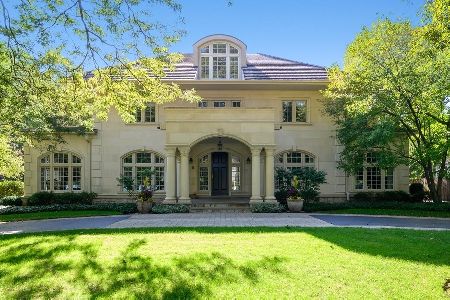264 Sheridan Road, Winnetka, Illinois 60093
$1,975,000
|
Sold
|
|
| Status: | Closed |
| Sqft: | 6,000 |
| Cost/Sqft: | $333 |
| Beds: | 5 |
| Baths: | 6 |
| Year Built: | 1918 |
| Property Taxes: | $34,081 |
| Days On Market: | 1966 |
| Lot Size: | 0,46 |
Description
INCREDIBLE views of Elder Beach Park and Lake Michigan in a spectacular east Winnetka FULLY RENOVATED HOME with setting across from Elder Beach and Park, absolutely perfect for today. Easy walk to town and schools - ideal location! Open, bright, flowing rooms on the first floor combine the best of classic architecture and today's finishes,. Large, spacious bedrooms and renovated baths on second floor with fabulous views of the lush 1/2 acre property and Elder Beach and Lake Michigan. Unparalleled family room with views of Elder Park, Beach and Lake Michigan! Third floor office/bedroom and brand new full bath also has gorgeous views. Fabulous new roof deck overlooks park, beach and Lake Michigan and expansive back patio opens to private, lush half acre yard with room for a pool if desired! Location, location, location and move-in perfect!
Property Specifics
| Single Family | |
| — | |
| Traditional | |
| 1918 | |
| Full | |
| — | |
| No | |
| 0.46 |
| Cook | |
| — | |
| 0 / Not Applicable | |
| None | |
| Lake Michigan | |
| Public Sewer | |
| 10825443 | |
| 05214110030000 |
Nearby Schools
| NAME: | DISTRICT: | DISTANCE: | |
|---|---|---|---|
|
Grade School
Greeley Elementary School |
36 | — | |
|
Middle School
The Skokie School |
36 | Not in DB | |
|
High School
New Trier Twp H.s. Northfield/wi |
203 | Not in DB | |
|
Alternate Junior High School
Carleton W Washburne School |
— | Not in DB | |
Property History
| DATE: | EVENT: | PRICE: | SOURCE: |
|---|---|---|---|
| 29 Mar, 2018 | Sold | $1,555,000 | MRED MLS |
| 8 Mar, 2018 | Under contract | $1,695,000 | MRED MLS |
| 29 Jan, 2018 | Listed for sale | $1,695,000 | MRED MLS |
| 11 Dec, 2020 | Sold | $1,975,000 | MRED MLS |
| 26 Sep, 2020 | Under contract | $1,995,000 | MRED MLS |
| 31 Aug, 2020 | Listed for sale | $1,995,000 | MRED MLS |
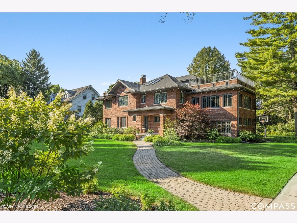
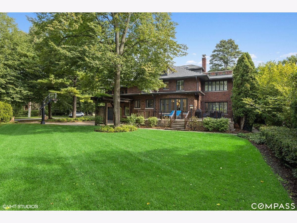
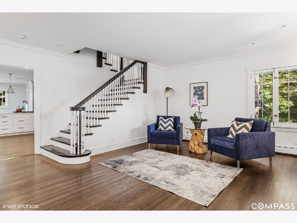
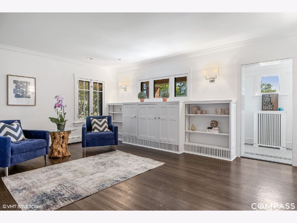
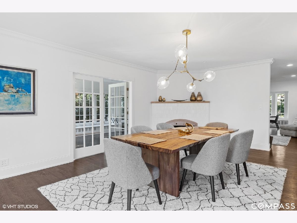
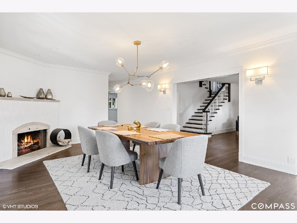
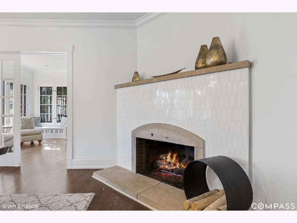
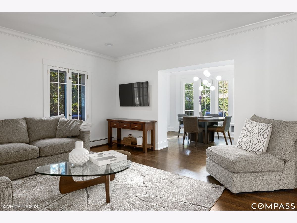
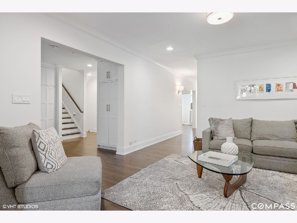
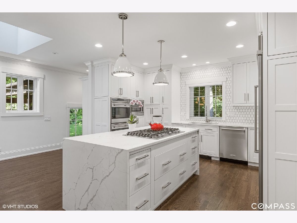
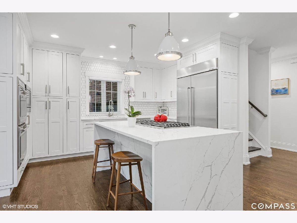
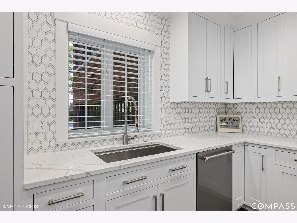
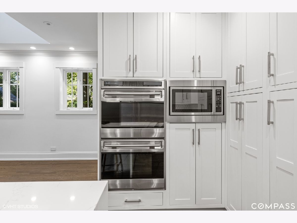
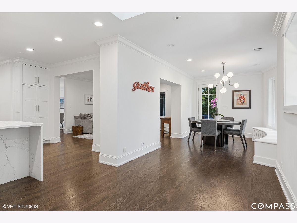
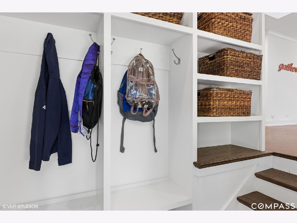
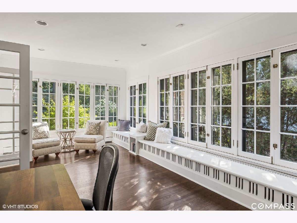
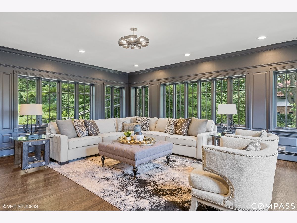
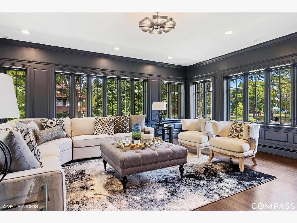
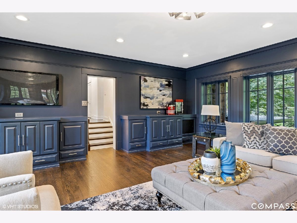
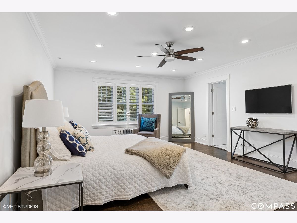
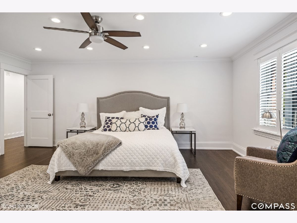
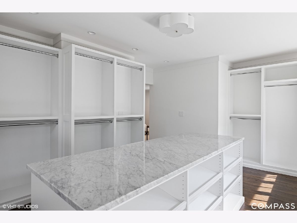
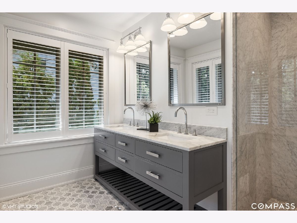
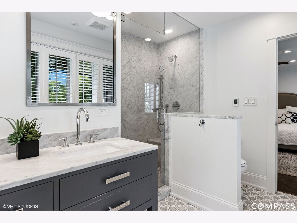
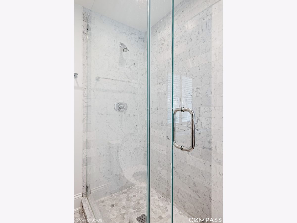
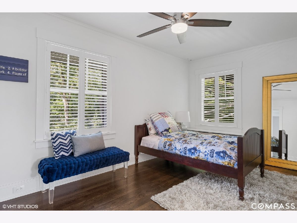
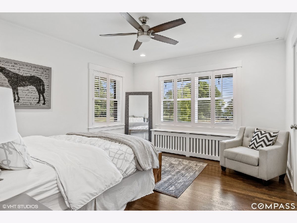
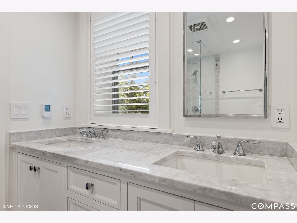
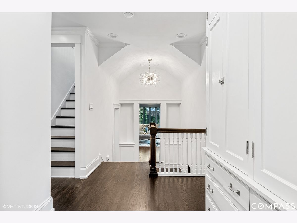
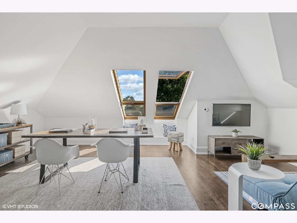
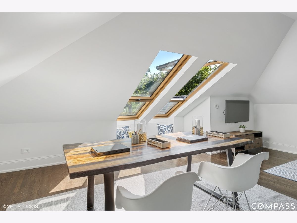
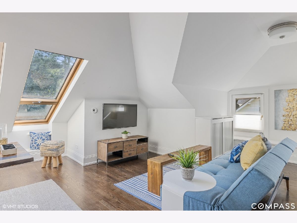
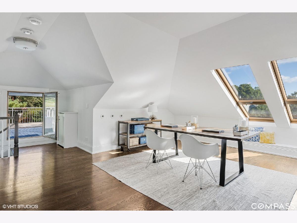
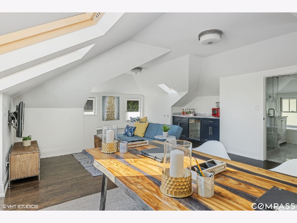
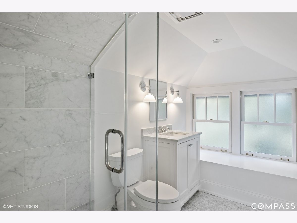
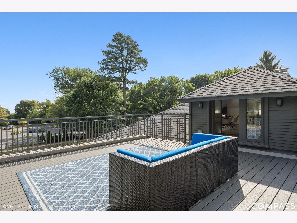
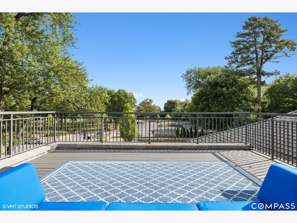
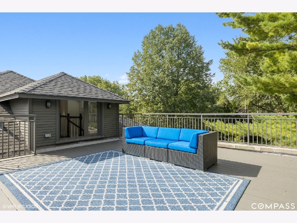
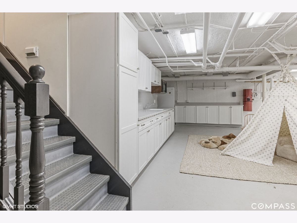
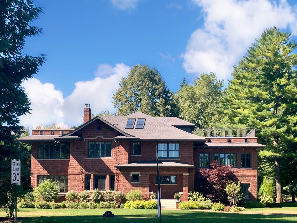
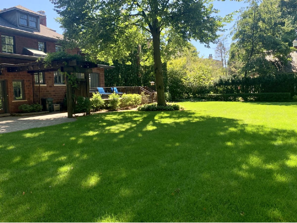
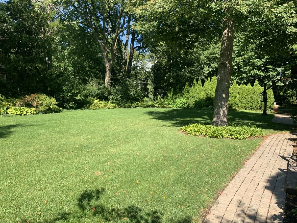
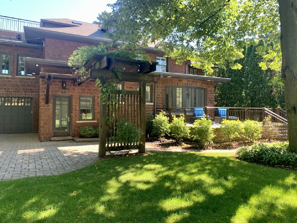
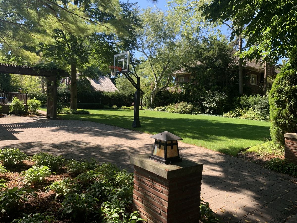
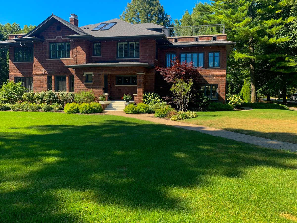
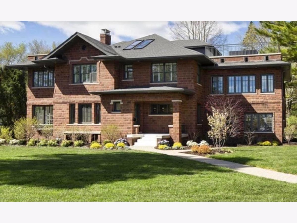
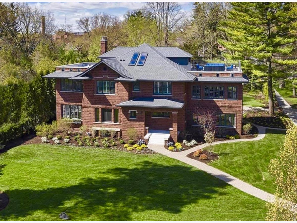
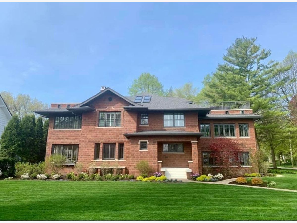
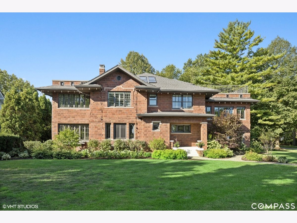
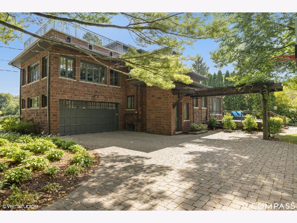
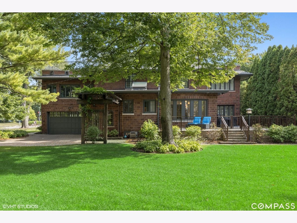
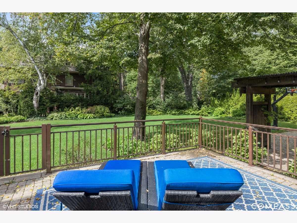
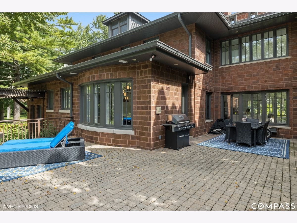
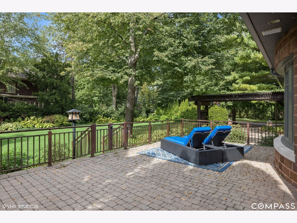
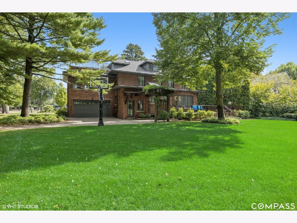
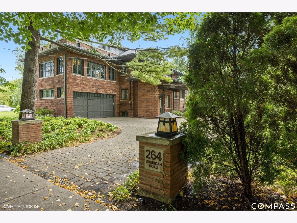
Room Specifics
Total Bedrooms: 5
Bedrooms Above Ground: 5
Bedrooms Below Ground: 0
Dimensions: —
Floor Type: Hardwood
Dimensions: —
Floor Type: Hardwood
Dimensions: —
Floor Type: Hardwood
Dimensions: —
Floor Type: —
Full Bathrooms: 6
Bathroom Amenities: Separate Shower,Double Sink
Bathroom in Basement: 1
Rooms: Walk In Closet,Bedroom 5,Breakfast Room,Office,Utility Room-Lower Level,Storage
Basement Description: Unfinished
Other Specifics
| 2 | |
| — | |
| Other | |
| Patio, Roof Deck | |
| — | |
| 100 X 200 | |
| — | |
| Full | |
| Skylight(s), Hardwood Floors, Second Floor Laundry, Built-in Features, Walk-In Closet(s) | |
| Double Oven, Microwave, Dishwasher, Refrigerator, High End Refrigerator, Bar Fridge, Freezer, Washer, Dryer, Disposal, Cooktop | |
| Not in DB | |
| Park, Lake, Curbs, Sidewalks, Street Lights, Street Paved | |
| — | |
| — | |
| Gas Log, Gas Starter |
Tax History
| Year | Property Taxes |
|---|---|
| 2018 | $29,782 |
| 2020 | $34,081 |
Contact Agent
Nearby Similar Homes
Nearby Sold Comparables
Contact Agent
Listing Provided By
Compass








