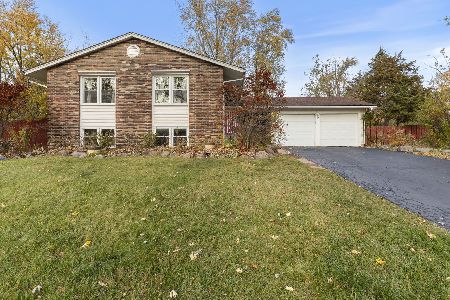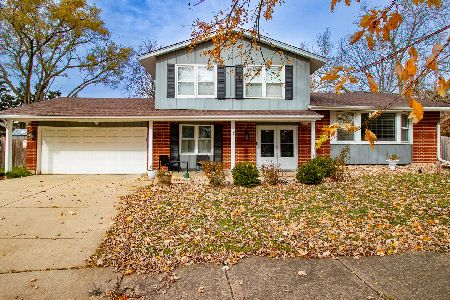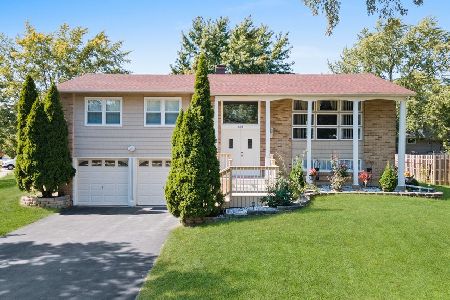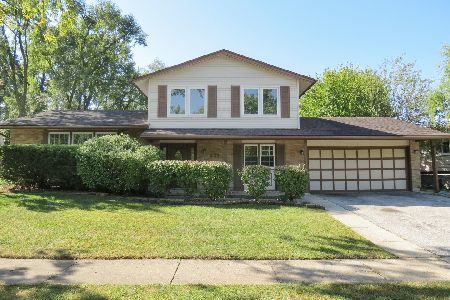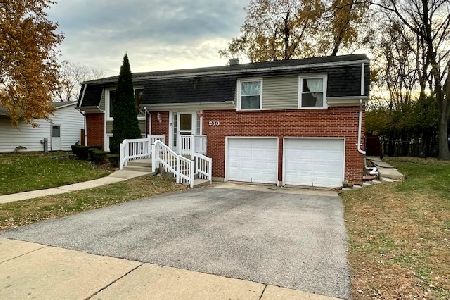884 Bonnie Brae Lane, Bolingbrook, Illinois 60440
$277,000
|
Sold
|
|
| Status: | Closed |
| Sqft: | 2,619 |
| Cost/Sqft: | $110 |
| Beds: | 3 |
| Baths: | 3 |
| Year Built: | 1989 |
| Property Taxes: | $11,045 |
| Days On Market: | 1896 |
| Lot Size: | 0,31 |
Description
All Brick Ranch In Sought After St. Andrews Woods Features Spacious Master Bedroom Suite, Large Eat-In Kitchen, Main Level Laundry & Oversized 1/3 Acre Lot. Entertain Your Next Party In The Large Eat-In Kitchen With Table Space, Barstool Counters, Oak Cabinets, Gas Cooktop & Double Oven. Adjacent Formal Dining Room Includes Hardwood Floors, Updated Light Fixture & French Doors. Relax And Unwind In Either Your Front Living Room Or Family Room With Brick Fireplace. Master Bedroom Suite Is Oversized With Room For Sitting Area. Master Bathroom Features Double Sinks, Soaking Tub & Separate Shower. Backyard Retreat Provides Ideal Space For Socializing & BBQing With Large Deck, Mature Trees, & Privacy. Huge Full Unfinished Basement Awaits Your Finishing Touch. Noteworthy Updates: New Carpeting (2020), New Hot Water Heater (2019), Roof (2011). Great Bolingbrook Location Next To Winston Woods Park, Near DuPage River Greenway Trail & Close To Numerous Retailers, Restaurants, Parks, Schools, & Easy Access To Expressways.
Property Specifics
| Single Family | |
| — | |
| Ranch | |
| 1989 | |
| Full | |
| — | |
| No | |
| 0.31 |
| Will | |
| St Andrews Woods | |
| 0 / Not Applicable | |
| None | |
| Lake Michigan | |
| Public Sewer | |
| 10894494 | |
| 1202021020290000 |
Nearby Schools
| NAME: | DISTRICT: | DISTANCE: | |
|---|---|---|---|
|
Grade School
Wood View Elementary School |
365U | — | |
|
Middle School
Brooks Middle School |
365U | Not in DB | |
|
High School
Bolingbrook High School |
365U | Not in DB | |
Property History
| DATE: | EVENT: | PRICE: | SOURCE: |
|---|---|---|---|
| 8 Jan, 2021 | Sold | $277,000 | MRED MLS |
| 3 Dec, 2020 | Under contract | $289,000 | MRED MLS |
| — | Last price change | $295,000 | MRED MLS |
| 7 Oct, 2020 | Listed for sale | $325,000 | MRED MLS |






























Room Specifics
Total Bedrooms: 3
Bedrooms Above Ground: 3
Bedrooms Below Ground: 0
Dimensions: —
Floor Type: Carpet
Dimensions: —
Floor Type: Carpet
Full Bathrooms: 3
Bathroom Amenities: —
Bathroom in Basement: 0
Rooms: Eating Area
Basement Description: Unfinished
Other Specifics
| 2 | |
| Concrete Perimeter | |
| Concrete | |
| Deck, Storms/Screens | |
| Wooded,Mature Trees,Backs to Trees/Woods,Sidewalks,Streetlights | |
| 69.98X129.75X160X123 | |
| — | |
| Full | |
| Skylight(s), Hardwood Floors, First Floor Bedroom, First Floor Laundry, First Floor Full Bath | |
| Double Oven, Microwave, Dishwasher, Refrigerator, Washer, Dryer, Disposal, Cooktop | |
| Not in DB | |
| — | |
| — | |
| — | |
| — |
Tax History
| Year | Property Taxes |
|---|---|
| 2021 | $11,045 |
Contact Agent
Nearby Similar Homes
Nearby Sold Comparables
Contact Agent
Listing Provided By
Century 21 Affiliated

