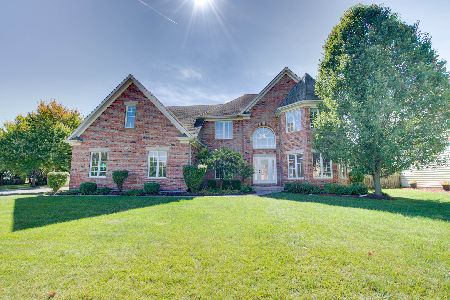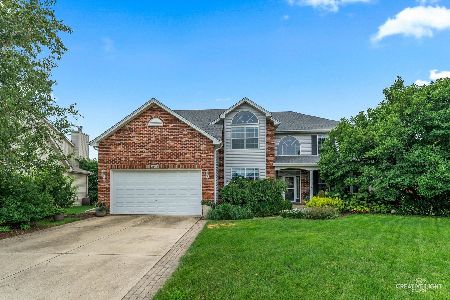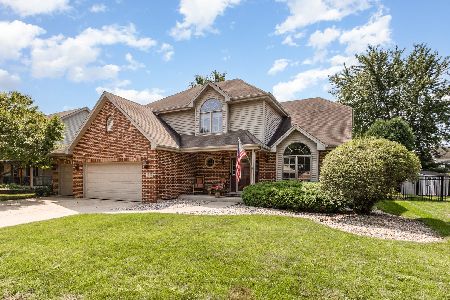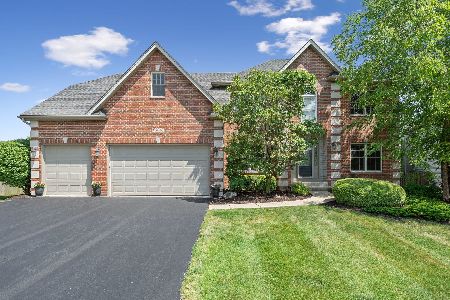25616 Sunnymere Drive, Plainfield, Illinois 60585
$380,000
|
Sold
|
|
| Status: | Closed |
| Sqft: | 3,094 |
| Cost/Sqft: | $124 |
| Beds: | 4 |
| Baths: | 3 |
| Year Built: | 2003 |
| Property Taxes: | $10,381 |
| Days On Market: | 3533 |
| Lot Size: | 0,30 |
Description
Gorgeous home on an oversized cul de sac lot! Huge kitchen with granite countertops, hardwood floors, double oven, newer microwave, stainless steel appliances and center island! The family room has a cozy fireplace with custom woodwork and trim throughout. First floor laundry and den with French doors! The master bedroom also has a fireplace, large walk in closet and a sitting area. The luxurious master bathroom has a whirlpool tub, separate shower and double sinks. NEW central air conditioner. Entertain on the large deck that overlooks the beautiful pond! Full basement with 9ft pour. Conveniently located near parks, restaurants, Walkers Grove Elementary School, and even a dog Park!
Property Specifics
| Single Family | |
| — | |
| Georgian | |
| 2003 | |
| Full | |
| NICHOLAS | |
| Yes | |
| 0.3 |
| Will | |
| Prairie Ponds | |
| 365 / Annual | |
| None | |
| Lake Michigan | |
| Public Sewer | |
| 09163036 | |
| 0701314110160000 |
Property History
| DATE: | EVENT: | PRICE: | SOURCE: |
|---|---|---|---|
| 8 Aug, 2016 | Sold | $380,000 | MRED MLS |
| 30 Jun, 2016 | Under contract | $385,000 | MRED MLS |
| — | Last price change | $392,000 | MRED MLS |
| 11 Mar, 2016 | Listed for sale | $399,900 | MRED MLS |
| 30 Aug, 2024 | Sold | $549,900 | MRED MLS |
| 22 Jul, 2024 | Under contract | $549,900 | MRED MLS |
| 14 Jul, 2024 | Listed for sale | $549,900 | MRED MLS |
Room Specifics
Total Bedrooms: 4
Bedrooms Above Ground: 4
Bedrooms Below Ground: 0
Dimensions: —
Floor Type: Carpet
Dimensions: —
Floor Type: Carpet
Dimensions: —
Floor Type: Carpet
Full Bathrooms: 3
Bathroom Amenities: Whirlpool,Separate Shower,Double Sink
Bathroom in Basement: 0
Rooms: Breakfast Room,Den,Sitting Room
Basement Description: Unfinished,Bathroom Rough-In
Other Specifics
| 3 | |
| Concrete Perimeter | |
| — | |
| Deck | |
| Cul-De-Sac,Pond(s) | |
| 101X152X139X44 | |
| Unfinished | |
| Full | |
| Vaulted/Cathedral Ceilings, Skylight(s), Hardwood Floors | |
| Double Oven, Microwave, Dishwasher, Refrigerator, Disposal | |
| Not in DB | |
| Sidewalks, Street Lights, Street Paved | |
| — | |
| — | |
| Gas Starter |
Tax History
| Year | Property Taxes |
|---|---|
| 2016 | $10,381 |
| 2024 | $13,245 |
Contact Agent
Nearby Similar Homes
Nearby Sold Comparables
Contact Agent
Listing Provided By
john greene, Realtor








