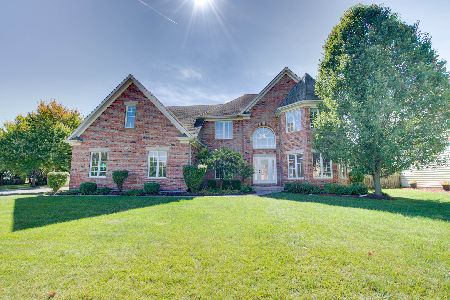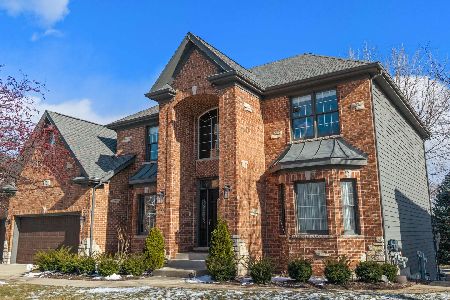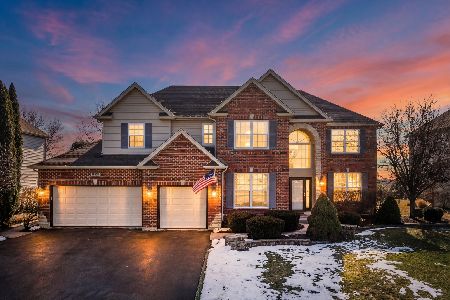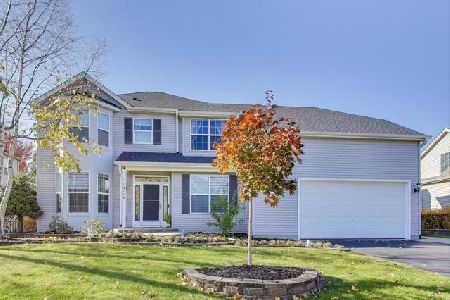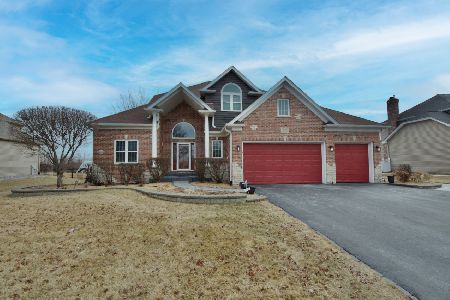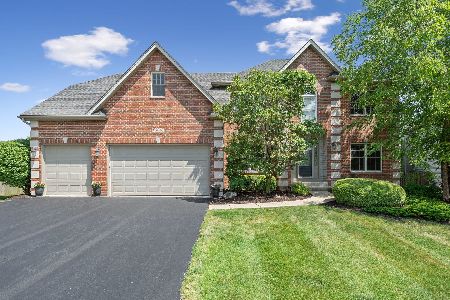13409 Blakely Drive, Plainfield, Illinois 60585
$400,000
|
Sold
|
|
| Status: | Closed |
| Sqft: | 3,235 |
| Cost/Sqft: | $125 |
| Beds: | 4 |
| Baths: | 4 |
| Year Built: | 2004 |
| Property Taxes: | $12,587 |
| Days On Market: | 2468 |
| Lot Size: | 0,29 |
Description
Quick close possible! Custom Brick/Stone front home in desirable Prairie Ponds. 6 BR, 3.5 BA. with 3235 sq.ft. and approx.1500 sq.ft. of living space in finished basement. Prof. landscaped private fenced yard w/ irrigation. Extensive paver patio w/ fire pit, 2 pergolas and pond views create serene setting. Beautiful Architectural Design throughout. 2 story foyer flows into 1st floor den w/ french doors and LR/DR combo with neutral carpet. Walk to back of home to FR with custom gas stone Fireplace, eat-in gourmet Kitchen w/ granite, double oven, maple cabinets and S.S. appliances. Look out sliding doors to serene backyard with pond views. Large Master Suite has attached en suite including his/hers vanities w/ sitting area, separate shower and jetted tub. Massive Walk-In closet! Full finished basement w/ 2 BR, 1 full BA and Rec area. 3 car garage w/ 8 ft tall garage doors and service door to back yard. Freshly painted. Must See!
Property Specifics
| Single Family | |
| — | |
| Traditional | |
| 2004 | |
| Full | |
| — | |
| Yes | |
| 0.29 |
| Will | |
| Prairie Ponds | |
| 315 / Annual | |
| None | |
| Lake Michigan | |
| Public Sewer | |
| 10394335 | |
| 0701314110140000 |
Nearby Schools
| NAME: | DISTRICT: | DISTANCE: | |
|---|---|---|---|
|
Grade School
Walkers Grove Elementary School |
202 | — | |
|
Middle School
Ira Jones Middle School |
202 | Not in DB | |
|
High School
Plainfield North High School |
202 | Not in DB | |
Property History
| DATE: | EVENT: | PRICE: | SOURCE: |
|---|---|---|---|
| 6 May, 2014 | Sold | $420,000 | MRED MLS |
| 12 Mar, 2014 | Under contract | $425,000 | MRED MLS |
| — | Last price change | $440,000 | MRED MLS |
| 1 Aug, 2013 | Listed for sale | $450,000 | MRED MLS |
| 3 Jul, 2019 | Sold | $400,000 | MRED MLS |
| 2 Jun, 2019 | Under contract | $405,000 | MRED MLS |
| 28 May, 2019 | Listed for sale | $405,000 | MRED MLS |
Room Specifics
Total Bedrooms: 6
Bedrooms Above Ground: 4
Bedrooms Below Ground: 2
Dimensions: —
Floor Type: Carpet
Dimensions: —
Floor Type: Carpet
Dimensions: —
Floor Type: Carpet
Dimensions: —
Floor Type: —
Dimensions: —
Floor Type: —
Full Bathrooms: 4
Bathroom Amenities: Whirlpool,Separate Shower,Double Sink
Bathroom in Basement: 1
Rooms: Den,Eating Area,Recreation Room,Bedroom 5,Bedroom 6
Basement Description: Finished
Other Specifics
| 3 | |
| Concrete Perimeter | |
| Asphalt | |
| Patio, Brick Paver Patio, Storms/Screens, Fire Pit | |
| Fenced Yard,Pond(s),Water View | |
| 94X143X54X59X101 | |
| Full,Unfinished | |
| Full | |
| Vaulted/Cathedral Ceilings, Hardwood Floors, First Floor Laundry, Walk-In Closet(s) | |
| Double Oven, Dishwasher, Refrigerator, Washer, Dryer, Disposal, Cooktop | |
| Not in DB | |
| Sidewalks, Street Lights, Street Paved | |
| — | |
| — | |
| Wood Burning, Gas Starter |
Tax History
| Year | Property Taxes |
|---|---|
| 2014 | $11,626 |
| 2019 | $12,587 |
Contact Agent
Nearby Similar Homes
Nearby Sold Comparables
Contact Agent
Listing Provided By
Keller Williams Infinity

