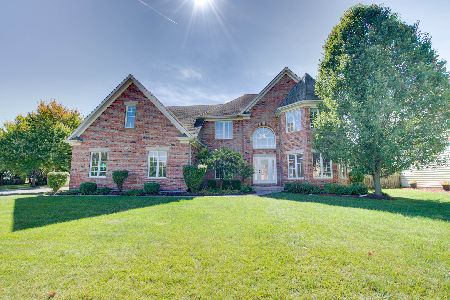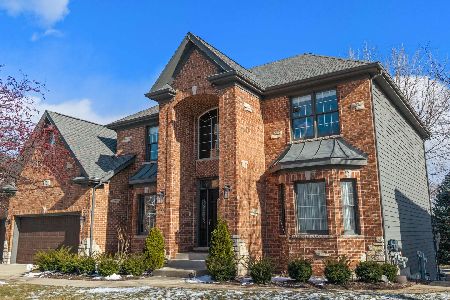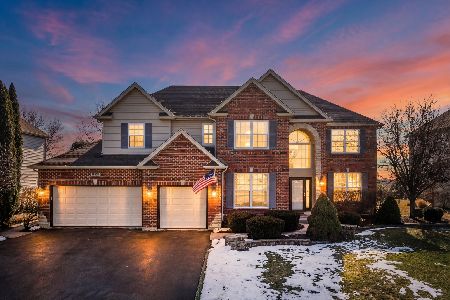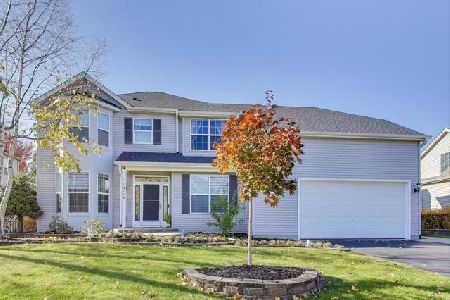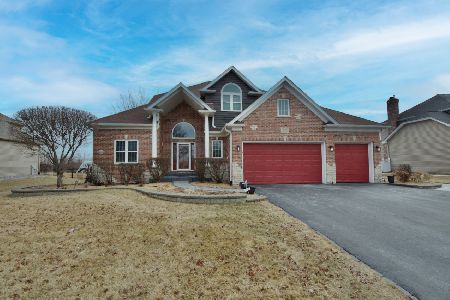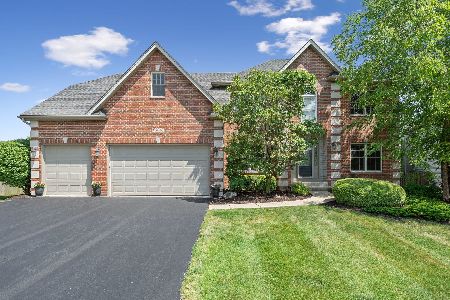13409 Blakely Drive, Plainfield, Illinois 60585
$420,000
|
Sold
|
|
| Status: | Closed |
| Sqft: | 3,235 |
| Cost/Sqft: | $131 |
| Beds: | 4 |
| Baths: | 4 |
| Year Built: | 2004 |
| Property Taxes: | $11,626 |
| Days On Market: | 4594 |
| Lot Size: | 0,00 |
Description
Custom home on premium pond lot in desirable north Plainfield. Former model boasts gleaming hardwoods, gourmet kitchen w/double oven, granite, maple cabinets & stainless appliances. Large master suite w/sitting area, luxury bath & massive walk-in closet. Full finished basement w/rec area, 2 beds & full bath. 1st flr den & laundry. Fenced yard w/extensive paver work, firepit, pergola, hot tub, irrigation & pond views.
Property Specifics
| Single Family | |
| — | |
| Traditional | |
| 2004 | |
| Full | |
| — | |
| Yes | |
| — |
| Will | |
| Prairie Ponds | |
| 315 / Annual | |
| None | |
| Lake Michigan | |
| Public Sewer | |
| 08409607 | |
| 0701314110140000 |
Nearby Schools
| NAME: | DISTRICT: | DISTANCE: | |
|---|---|---|---|
|
Grade School
Walkers Grove Elementary School |
202 | — | |
|
Middle School
Ira Jones Middle School |
202 | Not in DB | |
|
High School
Plainfield North High School |
202 | Not in DB | |
Property History
| DATE: | EVENT: | PRICE: | SOURCE: |
|---|---|---|---|
| 6 May, 2014 | Sold | $420,000 | MRED MLS |
| 12 Mar, 2014 | Under contract | $425,000 | MRED MLS |
| — | Last price change | $440,000 | MRED MLS |
| 1 Aug, 2013 | Listed for sale | $450,000 | MRED MLS |
| 3 Jul, 2019 | Sold | $400,000 | MRED MLS |
| 2 Jun, 2019 | Under contract | $405,000 | MRED MLS |
| 28 May, 2019 | Listed for sale | $405,000 | MRED MLS |
Room Specifics
Total Bedrooms: 6
Bedrooms Above Ground: 4
Bedrooms Below Ground: 2
Dimensions: —
Floor Type: Carpet
Dimensions: —
Floor Type: Carpet
Dimensions: —
Floor Type: Carpet
Dimensions: —
Floor Type: —
Dimensions: —
Floor Type: —
Full Bathrooms: 4
Bathroom Amenities: Whirlpool,Separate Shower,Double Sink
Bathroom in Basement: 1
Rooms: Bedroom 5,Bedroom 6,Den,Eating Area,Recreation Room
Basement Description: Finished
Other Specifics
| 3 | |
| Concrete Perimeter | |
| Asphalt | |
| Patio, Hot Tub, Brick Paver Patio, Storms/Screens | |
| Fenced Yard,Pond(s),Water View | |
| 94X143X54X59X101 | |
| Full,Unfinished | |
| Full | |
| Vaulted/Cathedral Ceilings, Hardwood Floors, First Floor Laundry | |
| Double Oven, Microwave, Dishwasher, Refrigerator, Washer, Dryer, Disposal | |
| Not in DB | |
| Sidewalks, Street Lights, Street Paved | |
| — | |
| — | |
| Gas Starter |
Tax History
| Year | Property Taxes |
|---|---|
| 2014 | $11,626 |
| 2019 | $12,587 |
Contact Agent
Nearby Similar Homes
Nearby Sold Comparables
Contact Agent
Listing Provided By
Baird & Warner

