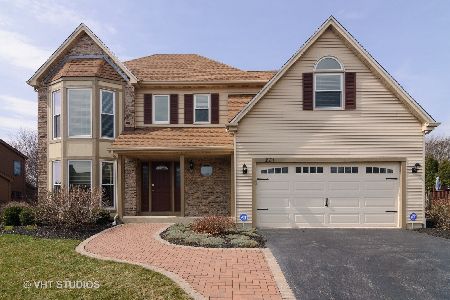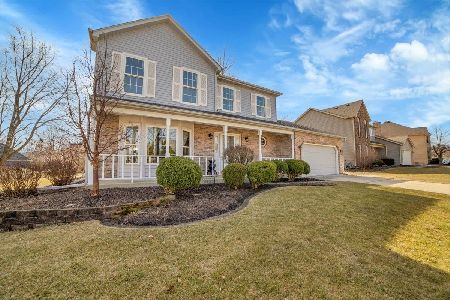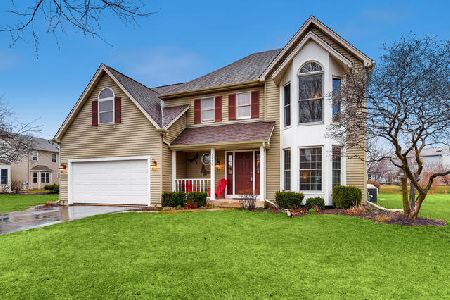2563 Millington Lane, Aurora, Illinois 60504
$425,000
|
Sold
|
|
| Status: | Closed |
| Sqft: | 2,828 |
| Cost/Sqft: | $156 |
| Beds: | 4 |
| Baths: | 3 |
| Year Built: | 1990 |
| Property Taxes: | $10,897 |
| Days On Market: | 1652 |
| Lot Size: | 0,24 |
Description
This updated Oakhurst home with rarely available 3 car garage is waiting for its new owners. This home offers over 2800 sqft + a finished basement. Gleaming hardwood floors flow throughout the open concept floor plan. The updated kitchen features granite countertops, SS appliances and a large island. The kitchen opens to the family room with its vaulted ceiling. Adjacent to the family room is a cozy and flexible sunroom. The home office, formal living and dining rooms complete the first floor. Upstairs you find the 4 large bedrooms. The expansive master suite includes a large sitting area overlooking the sunroom. The updated, private master bath features dual vanities, whirlpool tub and separate shower. The basement is finished and offers tons more living and storage space. The fenced, private backyard is beautifully landscaped with loads of amazing flowers and plants. Many updates in recent years. 2021 - Air Conditioner ** 2018 - Furnace ** 2017- Siding and all but a few windows ** 2000 - Roof ** This home is truly loved and turn key/move in ready. Great location. Highly acclaimed 204 schools.
Property Specifics
| Single Family | |
| — | |
| Traditional | |
| 1990 | |
| Partial | |
| — | |
| No | |
| 0.24 |
| Du Page | |
| Oakhurst | |
| 312 / Annual | |
| Other | |
| Lake Michigan | |
| Public Sewer | |
| 11156352 | |
| 0730210005 |
Nearby Schools
| NAME: | DISTRICT: | DISTANCE: | |
|---|---|---|---|
|
Grade School
Steck Elementary School |
204 | — | |
|
Middle School
Fischer Middle School |
204 | Not in DB | |
|
High School
Waubonsie Valley High School |
204 | Not in DB | |
Property History
| DATE: | EVENT: | PRICE: | SOURCE: |
|---|---|---|---|
| 8 Oct, 2021 | Sold | $425,000 | MRED MLS |
| 20 Aug, 2021 | Under contract | $440,000 | MRED MLS |
| — | Last price change | $450,000 | MRED MLS |
| 14 Jul, 2021 | Listed for sale | $450,000 | MRED MLS |
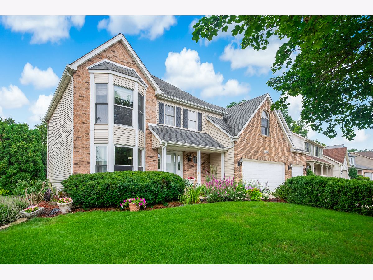
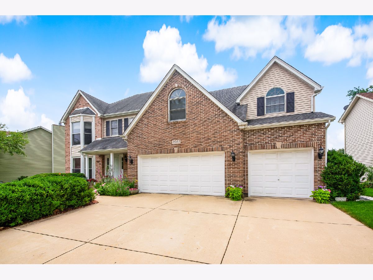
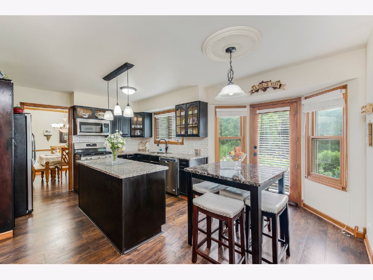
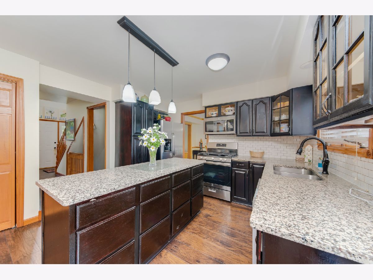
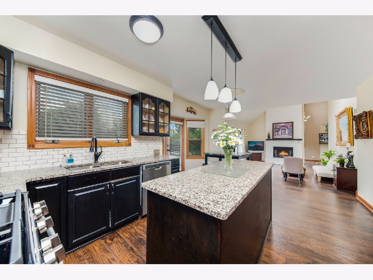
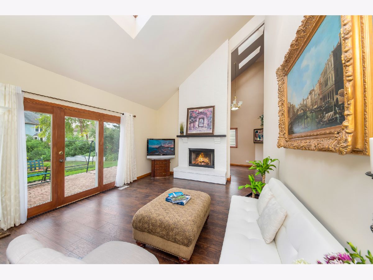
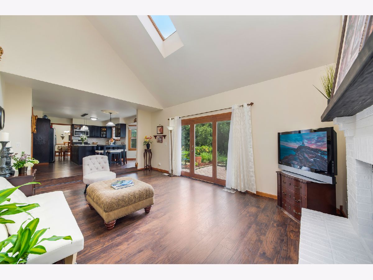
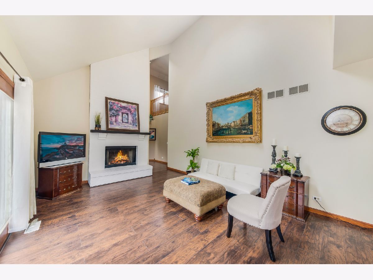
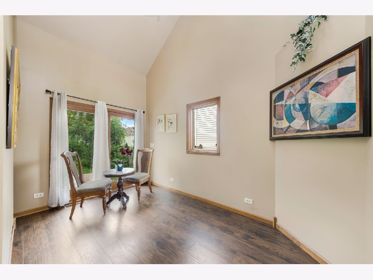
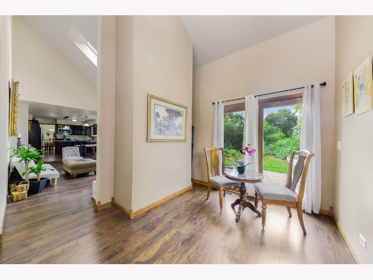
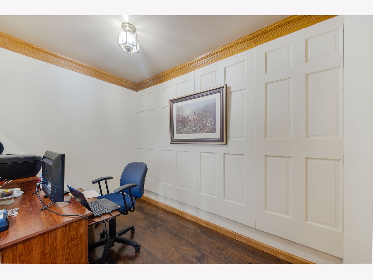
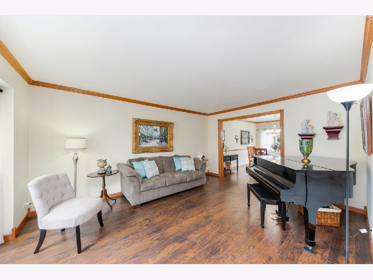
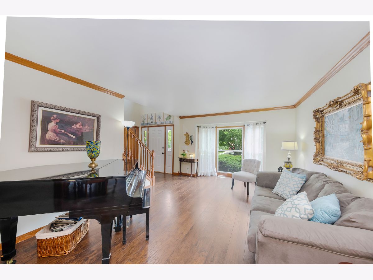
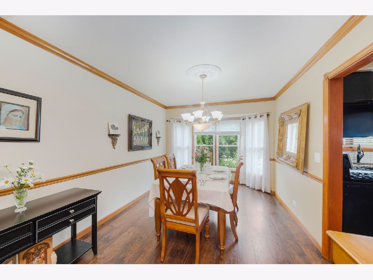
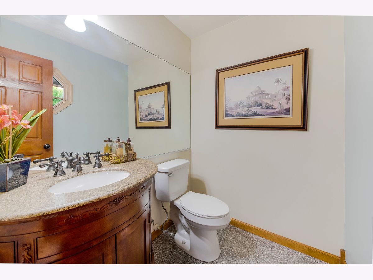
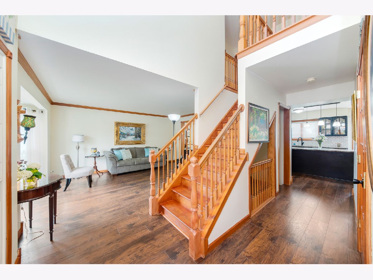
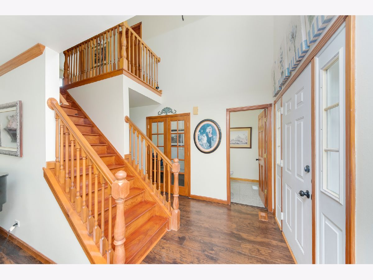
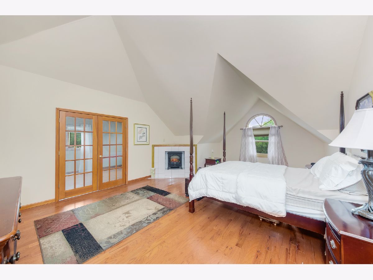
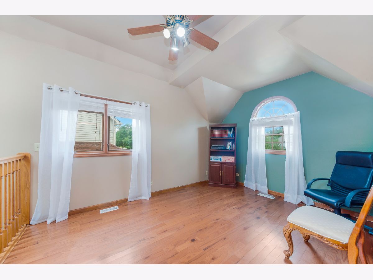
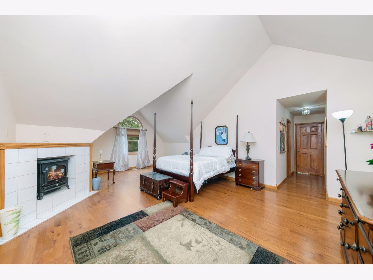
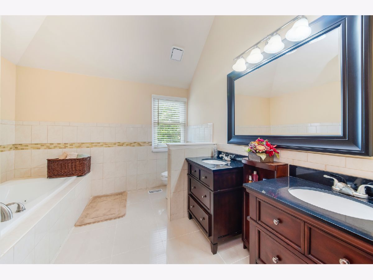
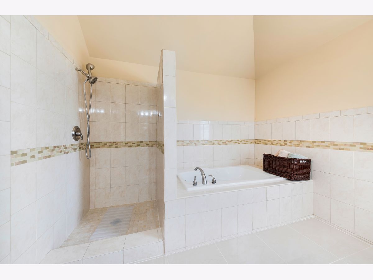
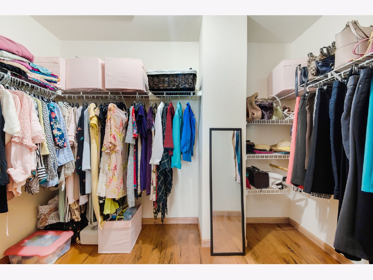
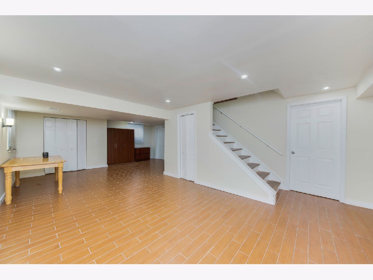
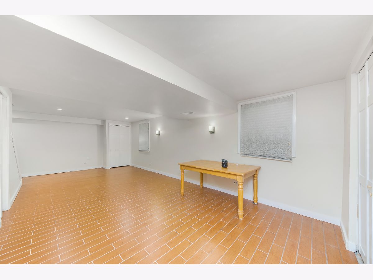
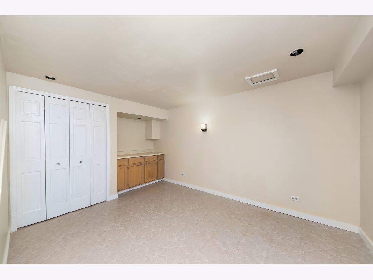
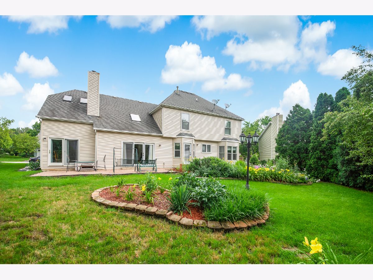
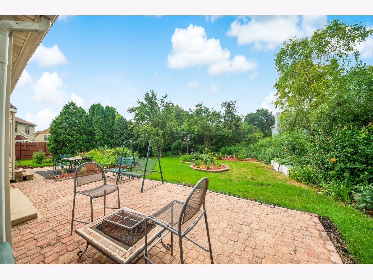
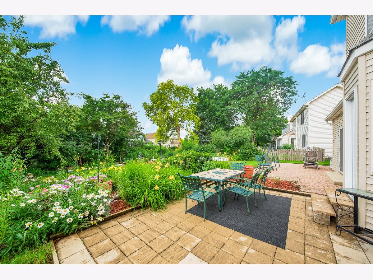
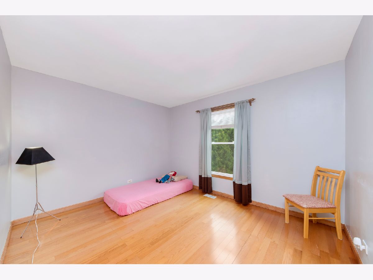
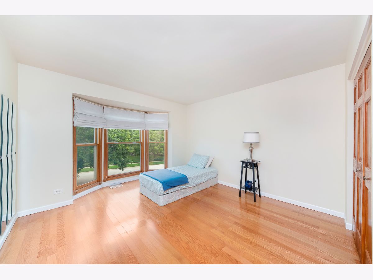
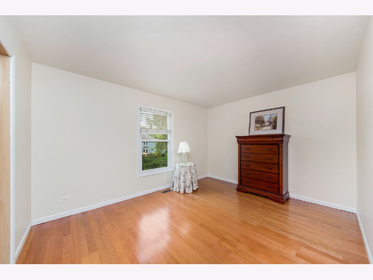
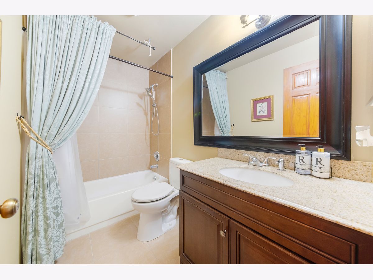
Room Specifics
Total Bedrooms: 4
Bedrooms Above Ground: 4
Bedrooms Below Ground: 0
Dimensions: —
Floor Type: Hardwood
Dimensions: —
Floor Type: Hardwood
Dimensions: —
Floor Type: Hardwood
Full Bathrooms: 3
Bathroom Amenities: Whirlpool,Separate Shower,Double Sink
Bathroom in Basement: 0
Rooms: Breakfast Room,Office,Sitting Room,Heated Sun Room
Basement Description: Finished
Other Specifics
| 3 | |
| Concrete Perimeter | |
| Concrete | |
| Patio, Porch | |
| — | |
| 47X128X111X130 | |
| — | |
| Full | |
| Vaulted/Cathedral Ceilings, Skylight(s) | |
| Range, Microwave, Dishwasher, Refrigerator, Washer, Dryer, Disposal | |
| Not in DB | |
| Clubhouse, Pool, Curbs, Sidewalks, Street Lights, Street Paved | |
| — | |
| — | |
| Gas Log |
Tax History
| Year | Property Taxes |
|---|---|
| 2021 | $10,897 |
Contact Agent
Nearby Similar Homes
Nearby Sold Comparables
Contact Agent
Listing Provided By
john greene, Realtor








