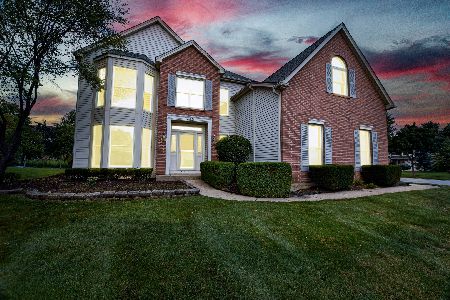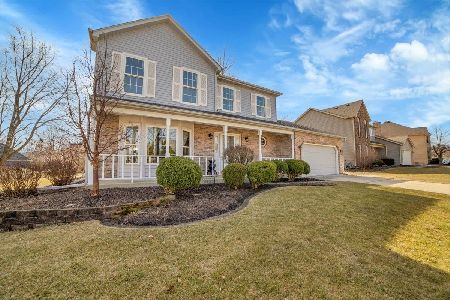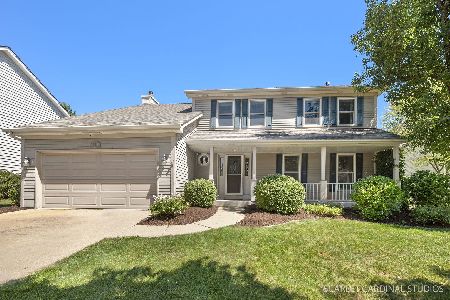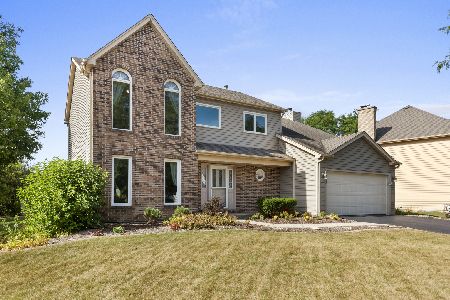2538 Breckenridge Court, Aurora, Illinois 60504
$362,500
|
Sold
|
|
| Status: | Closed |
| Sqft: | 2,686 |
| Cost/Sqft: | $138 |
| Beds: | 4 |
| Baths: | 3 |
| Year Built: | 1990 |
| Property Taxes: | $10,121 |
| Days On Market: | 2133 |
| Lot Size: | 0,26 |
Description
Completely updated and ready for new owners, this Oakhurst beauty is located on a cul-de-sac lot with a huge backyand and mature trees. New hardwood flooring greets you as you enter into this spacious home. Kitchen is completely updated with white cabinets, granite counter tops, newer stainless steel appliances and an island. The adjacent family room boasts a vaulted ceiling with a stunning brick fireplace. The adjacent sunroom is filled with natural light and is perfect for a morning cup of coffee. Upstairs, you will find four bedrooms with a huge master suite featuring a sitting room, fully renovated master bathroom and a walk in closet. Hall bathroom has also been updated. The finished basement gives you an additional living area that is perfect for entertaining. Highly acclaimed District 204 schools! Oakhurst offers tennis & volleyball courts, soccer & baseball fields, private swim club (optional, with membership). Close to shopping, Metra & I-88. a 10+!
Property Specifics
| Single Family | |
| — | |
| — | |
| 1990 | |
| Partial | |
| — | |
| No | |
| 0.26 |
| Du Page | |
| Oakhurst | |
| 295 / Annual | |
| Insurance | |
| Public | |
| Public Sewer | |
| 10659830 | |
| 0730210034 |
Nearby Schools
| NAME: | DISTRICT: | DISTANCE: | |
|---|---|---|---|
|
Grade School
Steck Elementary School |
204 | — | |
|
Middle School
Fischer Middle School |
204 | Not in DB | |
|
High School
Waubonsie Valley High School |
204 | Not in DB | |
Property History
| DATE: | EVENT: | PRICE: | SOURCE: |
|---|---|---|---|
| 6 Nov, 2008 | Sold | $333,000 | MRED MLS |
| 8 Oct, 2008 | Under contract | $348,900 | MRED MLS |
| — | Last price change | $349,000 | MRED MLS |
| 9 Sep, 2008 | Listed for sale | $349,000 | MRED MLS |
| 30 Jul, 2020 | Sold | $362,500 | MRED MLS |
| 14 Jun, 2020 | Under contract | $370,000 | MRED MLS |
| 19 Mar, 2020 | Listed for sale | $370,000 | MRED MLS |
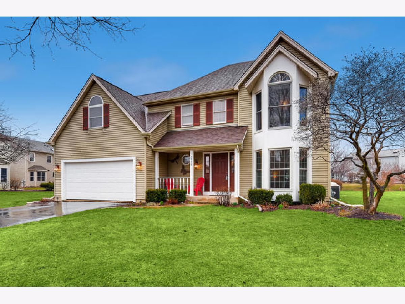
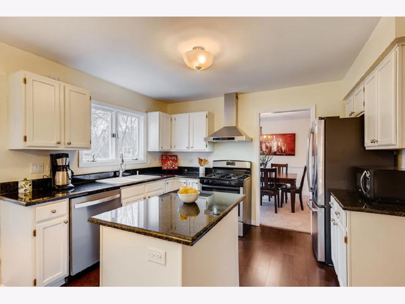
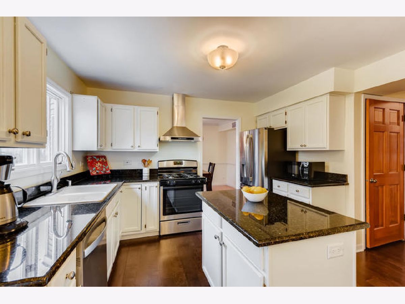
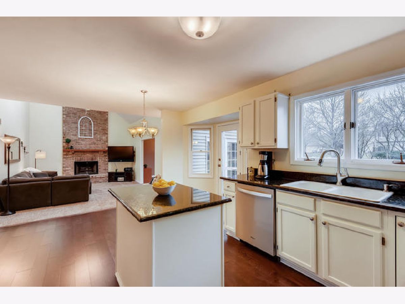
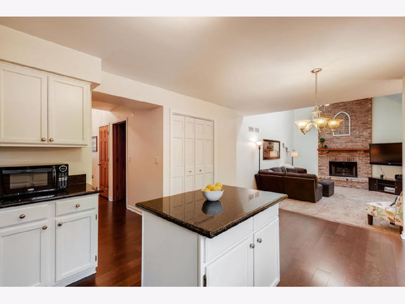
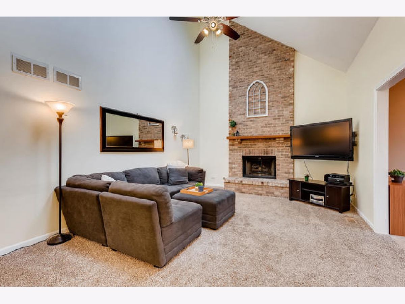
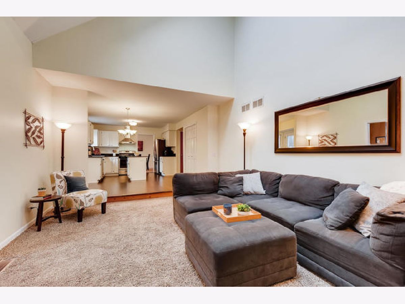
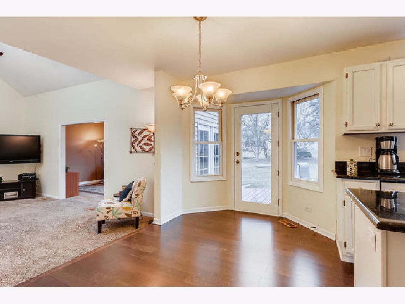
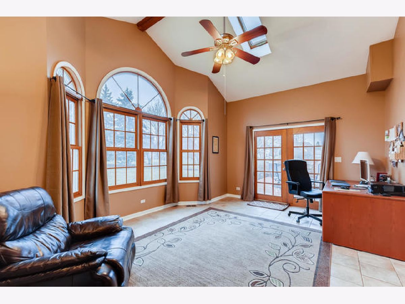
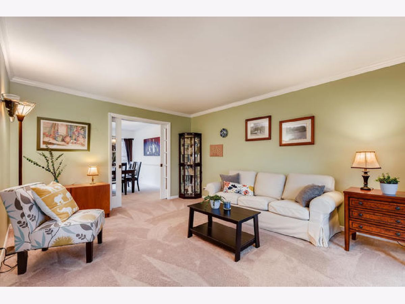
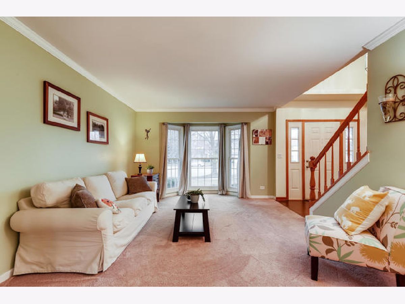
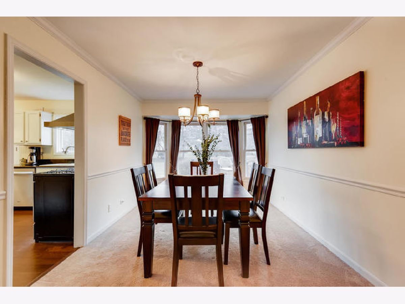
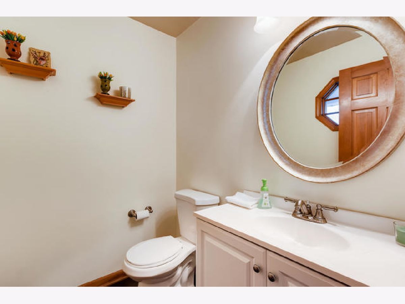
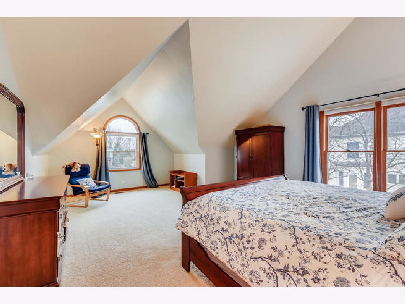
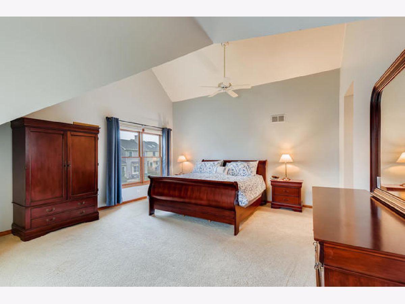
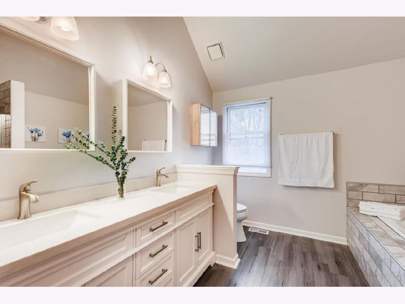
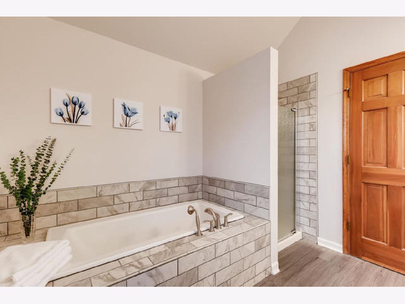
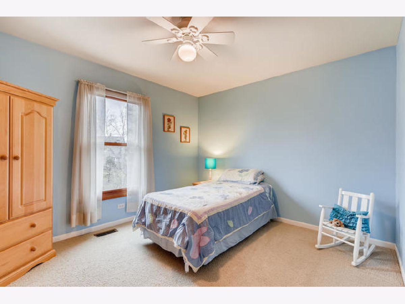
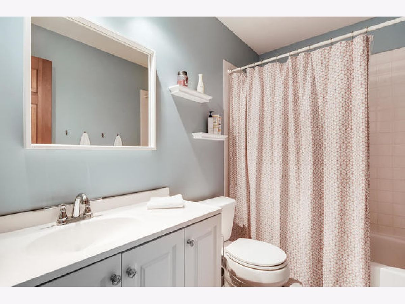
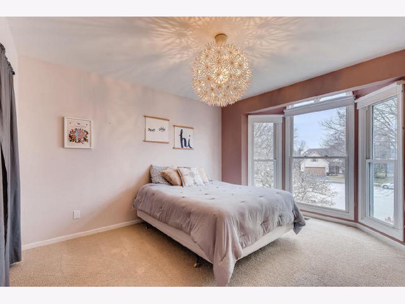
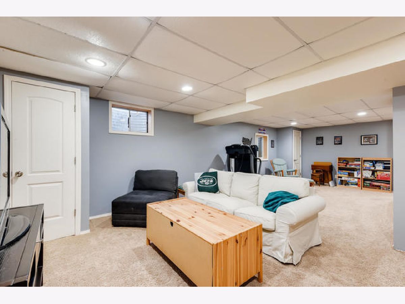
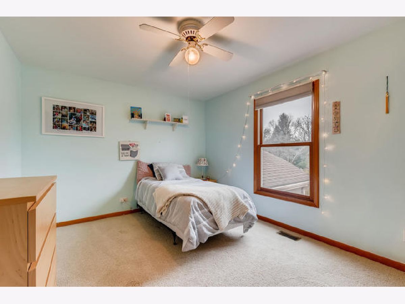
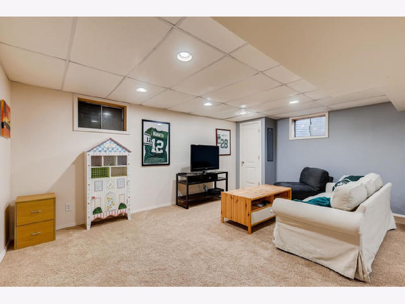
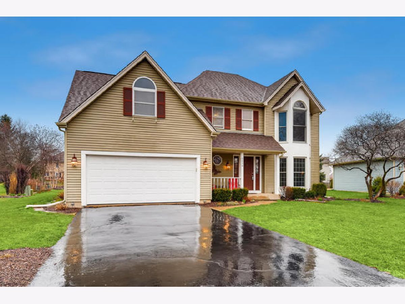
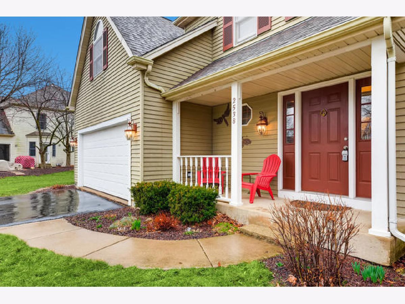
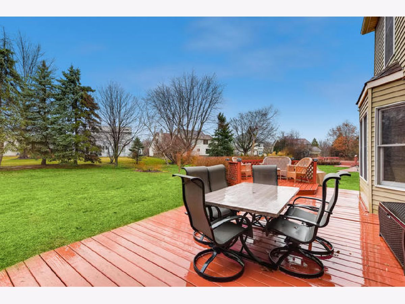
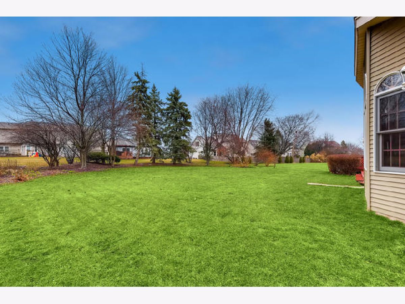
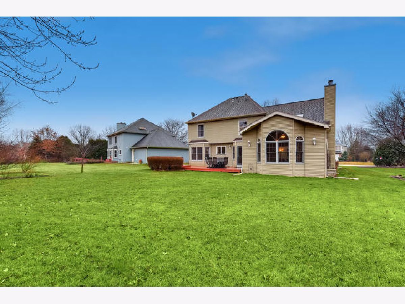
Room Specifics
Total Bedrooms: 4
Bedrooms Above Ground: 4
Bedrooms Below Ground: 0
Dimensions: —
Floor Type: Carpet
Dimensions: —
Floor Type: Carpet
Dimensions: —
Floor Type: Carpet
Full Bathrooms: 3
Bathroom Amenities: Separate Shower,Double Sink,Soaking Tub
Bathroom in Basement: 0
Rooms: Sun Room,Eating Area
Basement Description: Finished,Crawl
Other Specifics
| 2 | |
| Concrete Perimeter | |
| Asphalt | |
| Deck | |
| Cul-De-Sac | |
| 63X136X73176 | |
| — | |
| Full | |
| Vaulted/Cathedral Ceilings | |
| Range, Microwave, Dishwasher, Refrigerator, Washer, Dryer, Disposal, Stainless Steel Appliance(s) | |
| Not in DB | |
| Clubhouse, Park, Pool, Curbs, Sidewalks, Street Lights, Street Paved | |
| — | |
| — | |
| Gas Log |
Tax History
| Year | Property Taxes |
|---|---|
| 2008 | $7,819 |
| 2020 | $10,121 |
Contact Agent
Nearby Similar Homes
Nearby Sold Comparables
Contact Agent
Listing Provided By
john greene, Realtor








