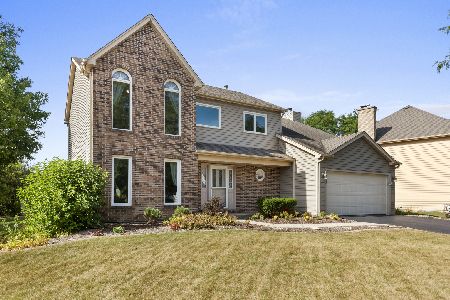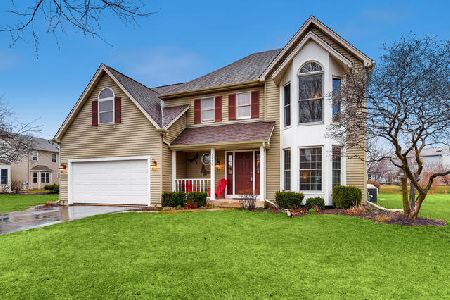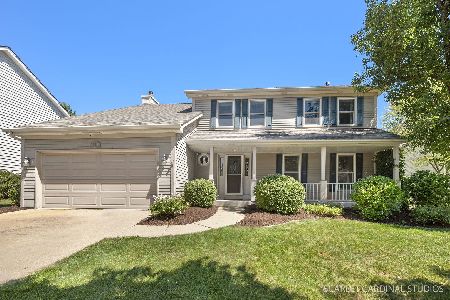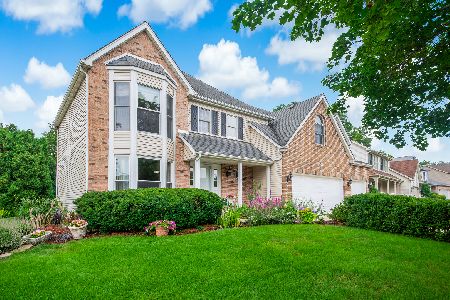2543 Millington Lane, Aurora, Illinois 60504
$499,900
|
Sold
|
|
| Status: | Closed |
| Sqft: | 2,158 |
| Cost/Sqft: | $232 |
| Beds: | 4 |
| Baths: | 3 |
| Year Built: | 1989 |
| Property Taxes: | $9,643 |
| Days On Market: | 314 |
| Lot Size: | 0,26 |
Description
This beautifully maintained home seamlessly blends timeless charm with modern updates, offering a warm and inviting atmosphere. Sunlight pours through the Marvin Integrity windows (2018), highlighting the thoughtfully designed living spaces. The updated kitchen features elegant quartz countertops, a tile backsplash, and stainless-steel appliances, flowing effortlessly into the open family room, where a cozy fireplace and additional seating at the breakfast bar create the perfect gathering spot. The primary suite serves as a peaceful retreat with soaring ceilings, abundant natural light, and a refreshed ensuite with a walk-in shower and dual sinks (2017). Recent renovations, including a stylish kitchen and family room upgrade (2017-2018), new exterior doors in breakfast nook and garage (2022), and a state-of-the-art Carrier HVAC system (2022), ensure both comfort and efficiency. The property also includes a 2-car garage, a spacious private yard spanning over a quarter acre, and a full unfinished basement with endless possibilities for customization. This home is conveniently located near Waubonsie Lake Park & Trail, an outdoor gem featuring a scenic paved trail that winds around a picturesque lake. The park offers a modern pavilion, playground, restrooms, and ice rinks during the winter for both ice hockey and ice skating. Situated in a prime location within the highly rated Indian Prairie School District #204, just a short walk to Steck Elementary School, and close to additional parks, trails, shopping, and dining, this home is a rare find. Don't miss this incredible opportunity to make it your own!
Property Specifics
| Single Family | |
| — | |
| — | |
| 1989 | |
| — | |
| — | |
| No | |
| 0.26 |
| — | |
| Oakhurst | |
| 345 / Annual | |
| — | |
| — | |
| — | |
| 12304818 | |
| 0730210003 |
Nearby Schools
| NAME: | DISTRICT: | DISTANCE: | |
|---|---|---|---|
|
Grade School
Steck Elementary School |
204 | — | |
|
Middle School
Fischer Middle School |
204 | Not in DB | |
|
High School
Waubonsie Valley High School |
204 | Not in DB | |
Property History
| DATE: | EVENT: | PRICE: | SOURCE: |
|---|---|---|---|
| 8 May, 2025 | Sold | $499,900 | MRED MLS |
| 19 Mar, 2025 | Under contract | $499,900 | MRED MLS |
| 13 Mar, 2025 | Listed for sale | $499,900 | MRED MLS |
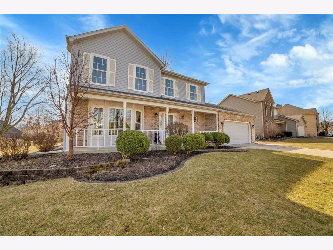
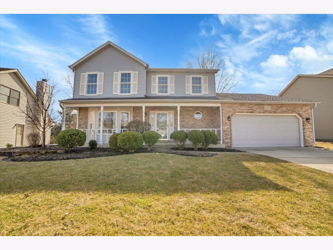
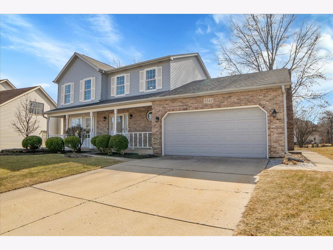
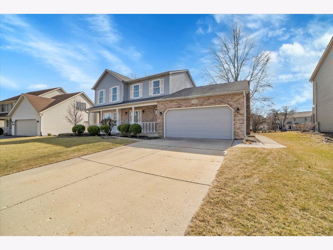
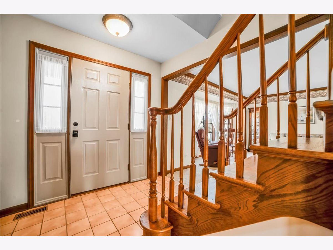
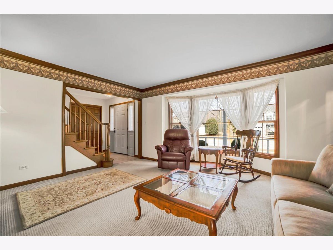
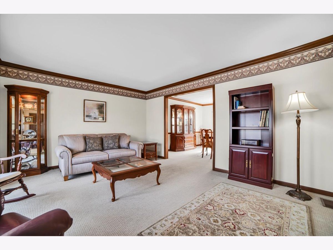
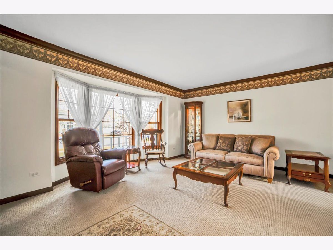
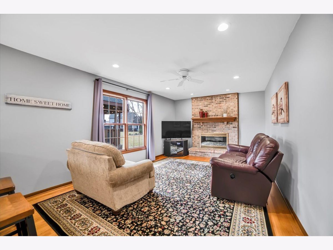
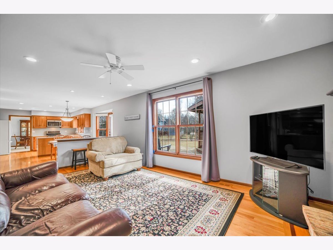
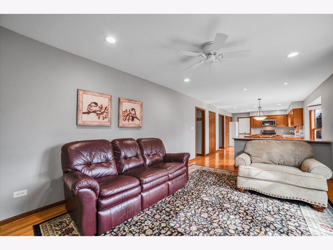
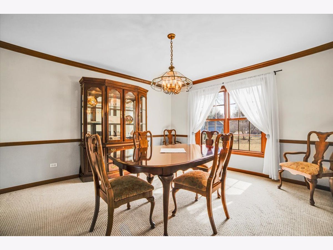
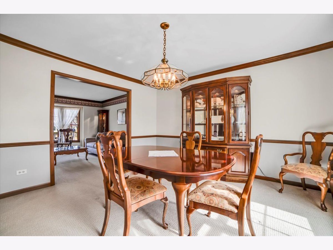
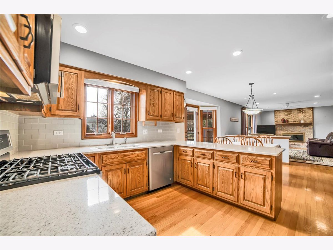
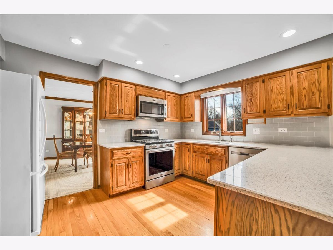
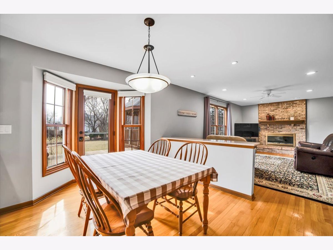
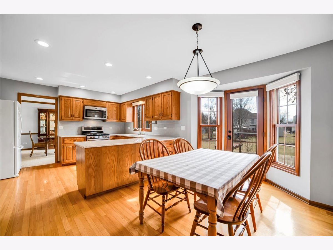
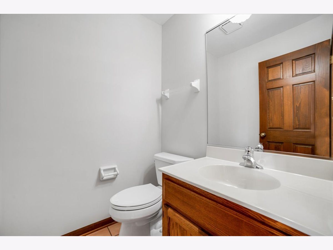
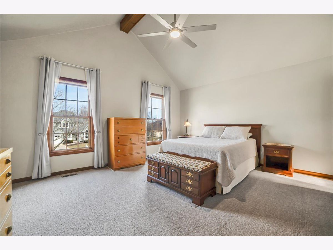
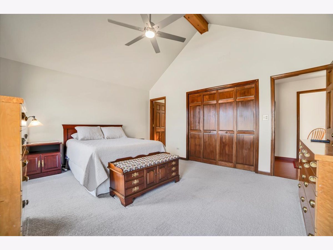
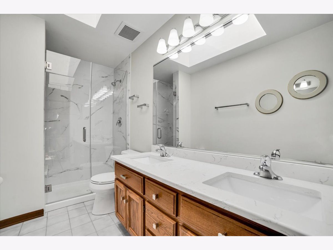
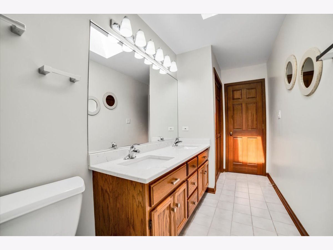
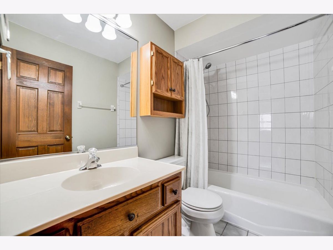
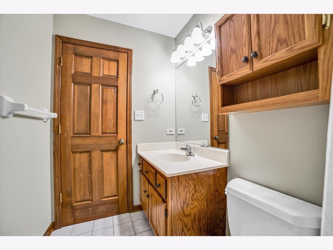
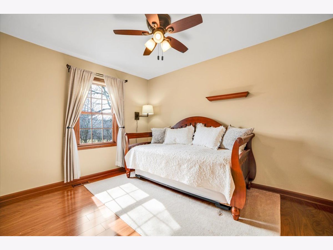
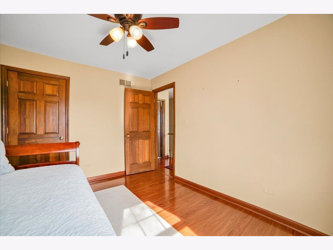
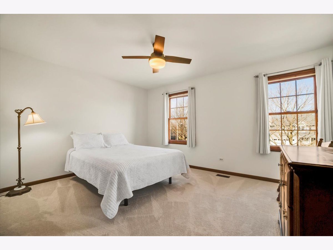
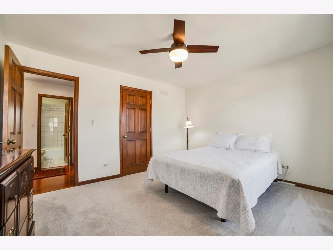
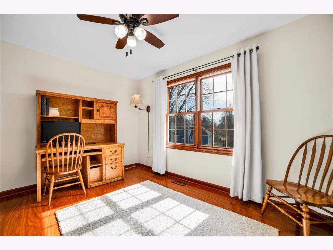
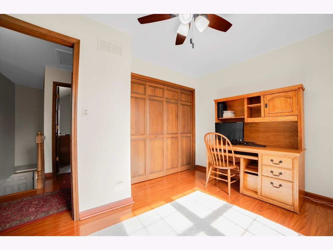
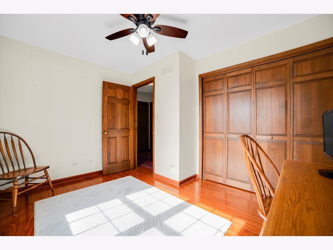
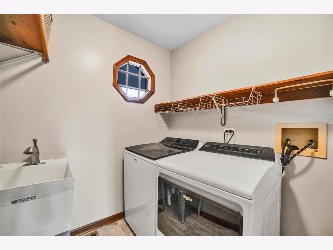
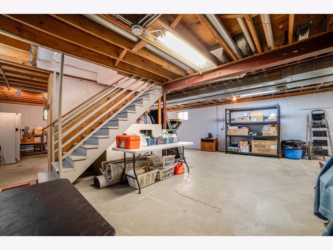
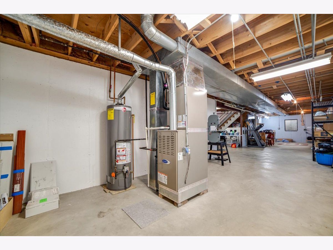
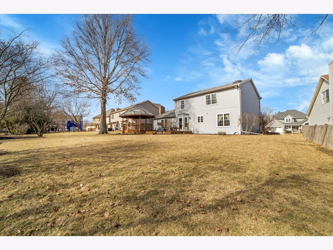
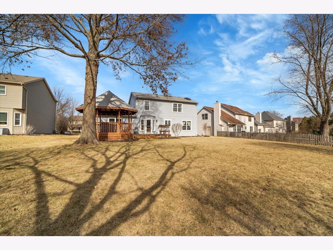
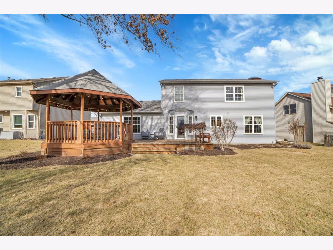
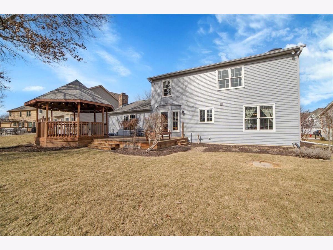
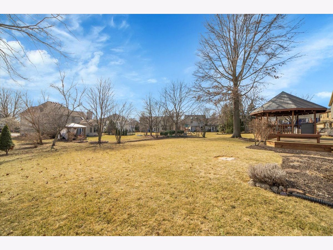
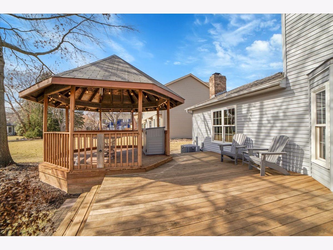
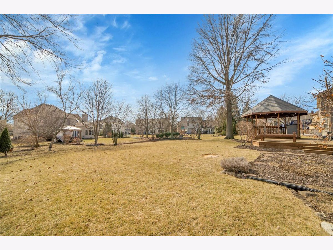
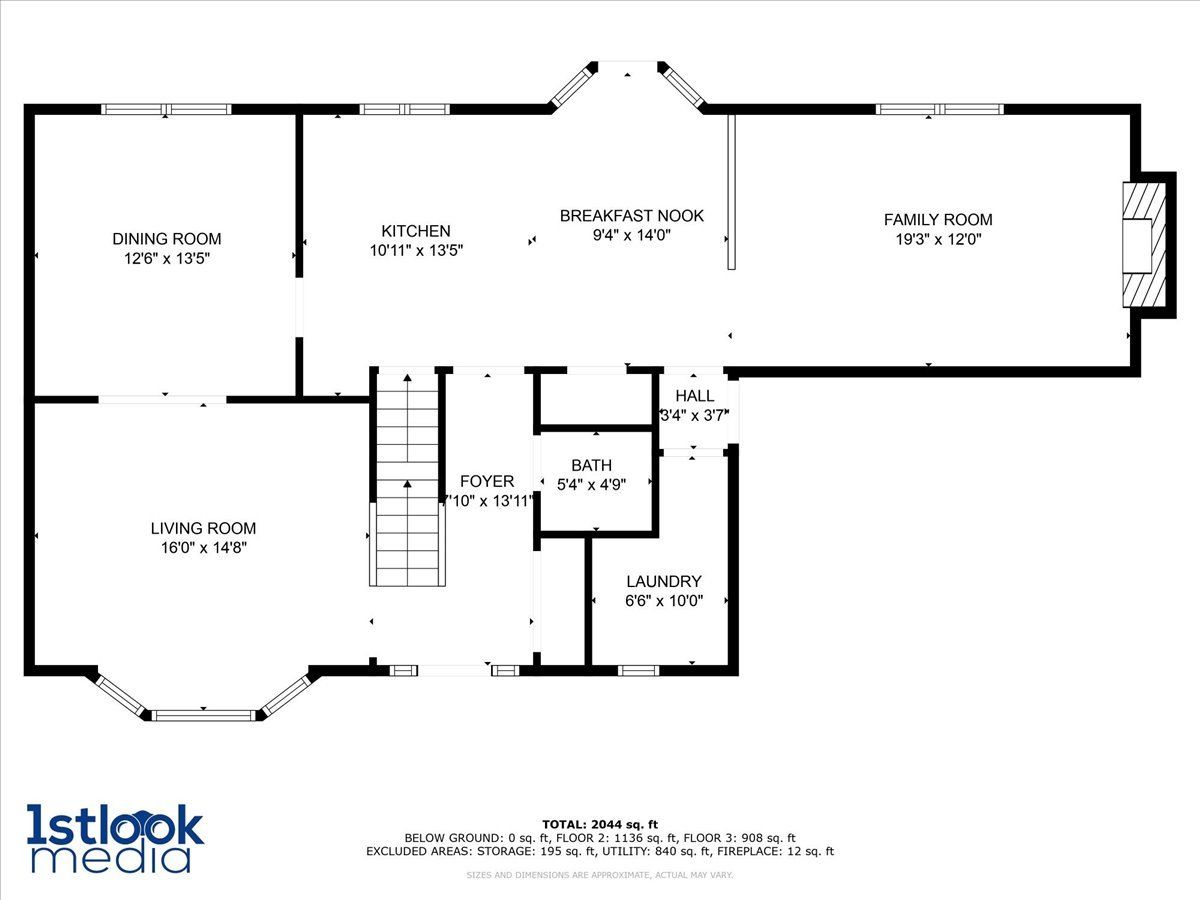
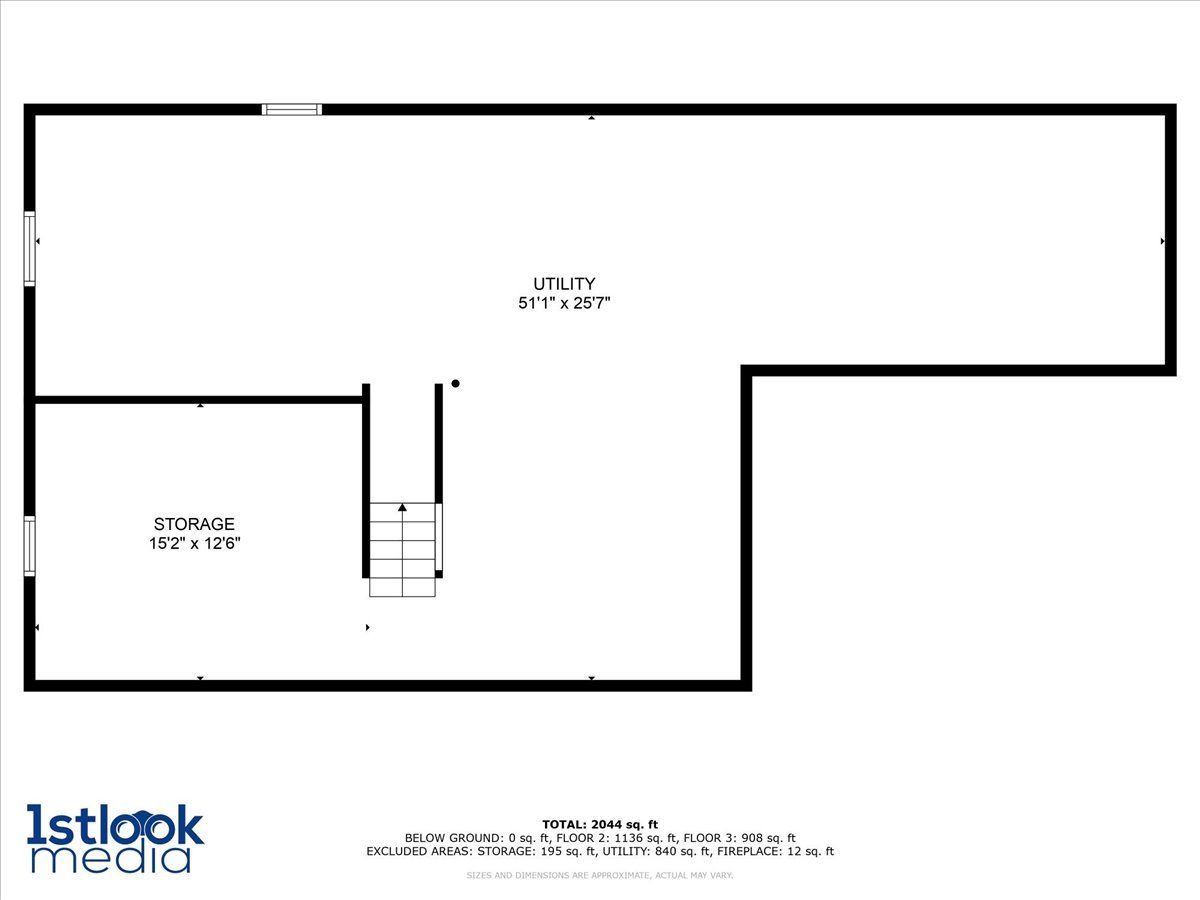
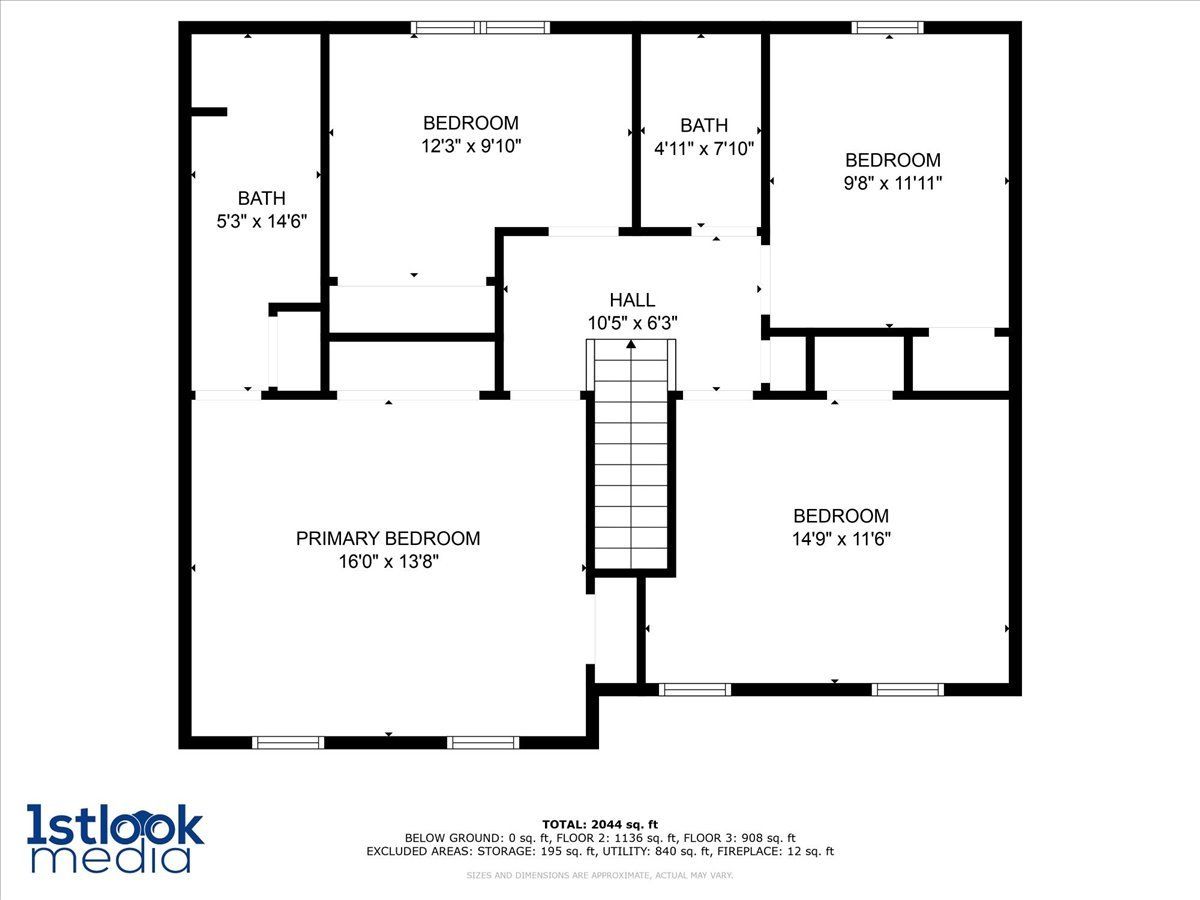
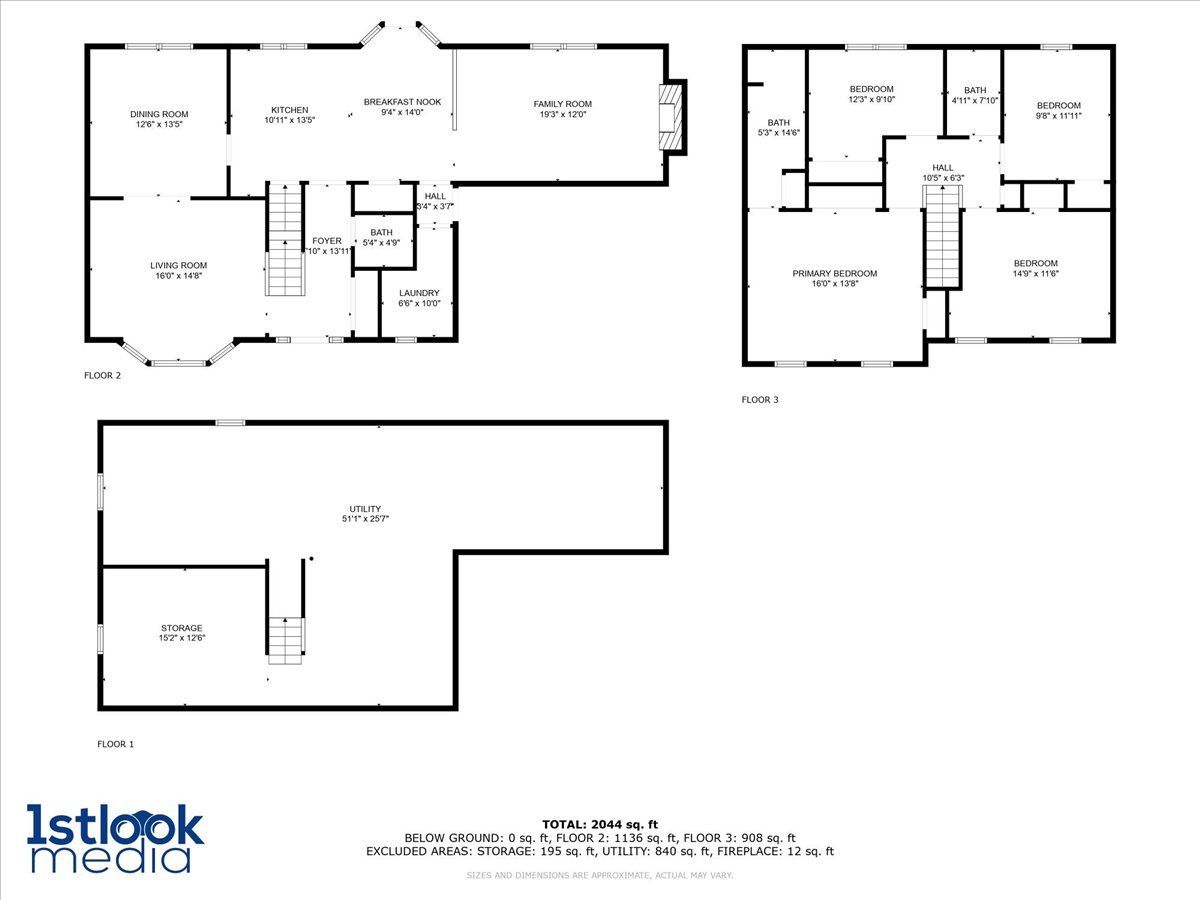
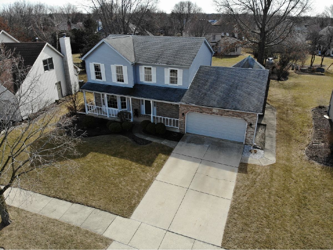
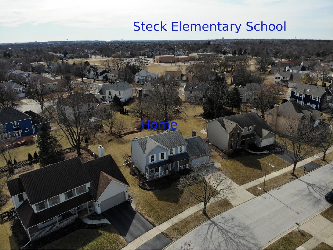
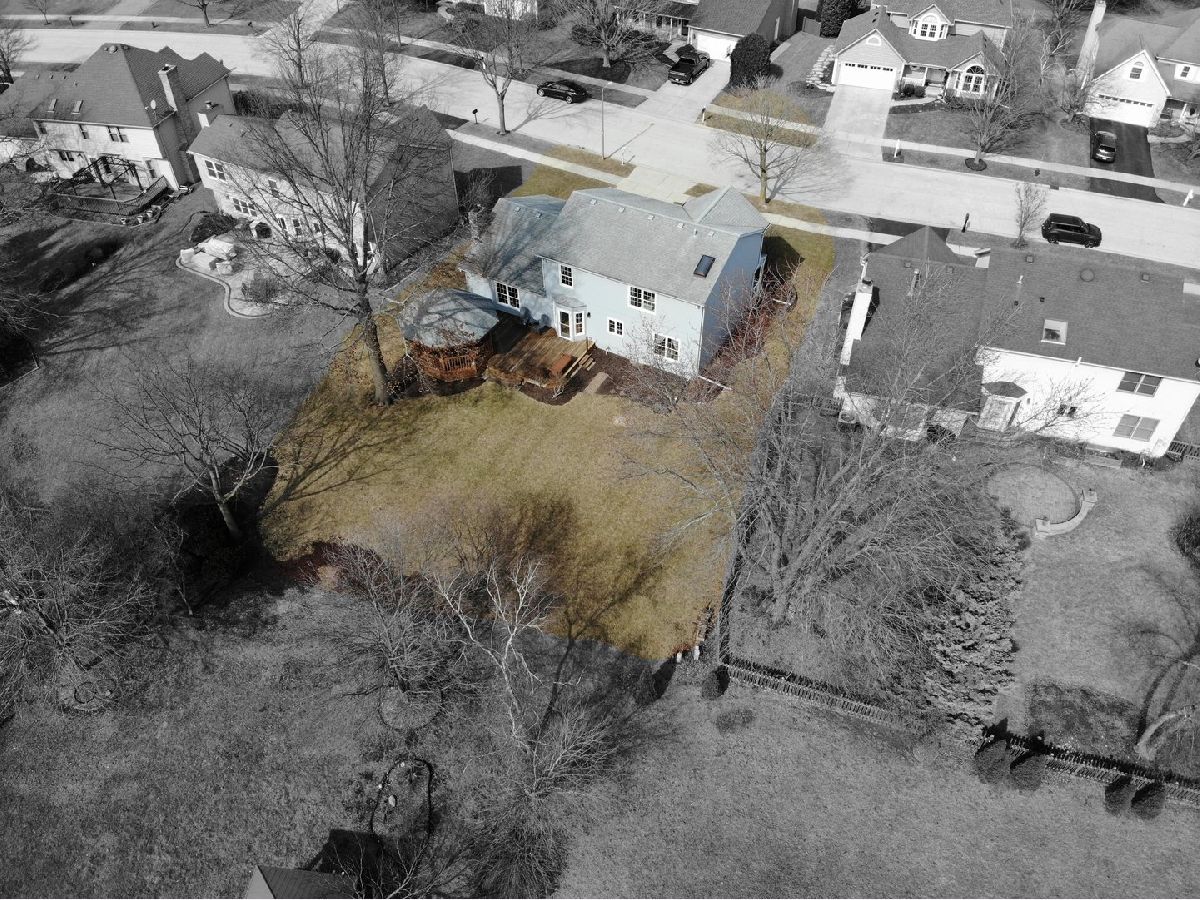
Room Specifics
Total Bedrooms: 4
Bedrooms Above Ground: 4
Bedrooms Below Ground: 0
Dimensions: —
Floor Type: —
Dimensions: —
Floor Type: —
Dimensions: —
Floor Type: —
Full Bathrooms: 3
Bathroom Amenities: —
Bathroom in Basement: 0
Rooms: —
Basement Description: —
Other Specifics
| 2 | |
| — | |
| — | |
| — | |
| — | |
| 97.5X158.2X22X23.5X23.5X12 | |
| Unfinished | |
| — | |
| — | |
| — | |
| Not in DB | |
| — | |
| — | |
| — | |
| — |
Tax History
| Year | Property Taxes |
|---|---|
| 2025 | $9,643 |
Contact Agent
Nearby Similar Homes
Nearby Sold Comparables
Contact Agent
Listing Provided By
Real Time Realty LLC







