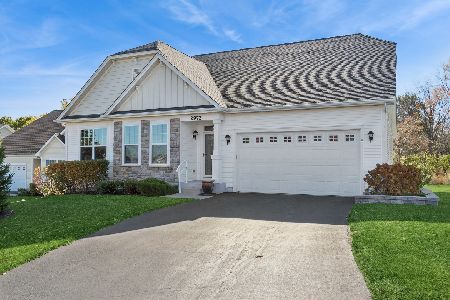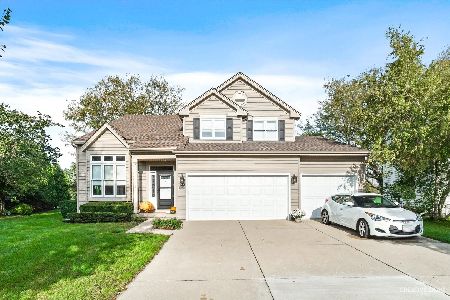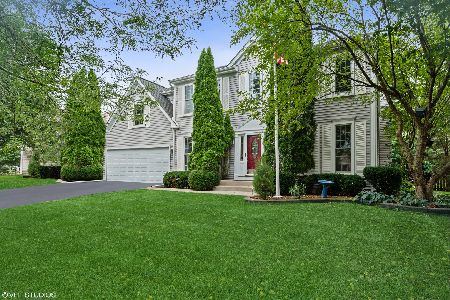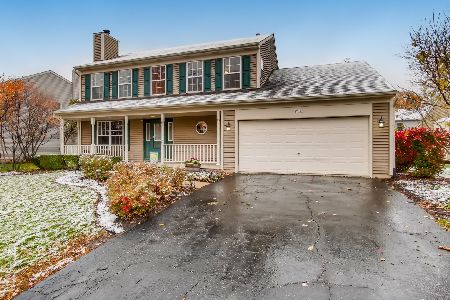2564 Westminster Lane, Aurora, Illinois 60506
$286,000
|
Sold
|
|
| Status: | Closed |
| Sqft: | 2,622 |
| Cost/Sqft: | $111 |
| Beds: | 4 |
| Baths: | 4 |
| Year Built: | 1995 |
| Property Taxes: | $8,488 |
| Days On Market: | 3618 |
| Lot Size: | 0,18 |
Description
Quick close on this beautiful 2-story home with gorgeous views of the 18th fairway, clubhouse and pond at Orchard Valley Golf Course. Evening sunsets are spectacular viewing from the large wood deck. This home features 4BR/plus 2 full/2 half baths. Fin. bsmt with half bath and storage. Hardwood floors throughout 1st floor. Living Room has built-in bookcases on 2 walls. Separate formal Dining Room is open to kitchen with granite counter tops and area for table and chairs. Family Room is open to kitchen and backs to golf course with a FP and built-in surround sound for speakers. All 2nd level bedrooms are large and carpeted with an 18x18 MBR and private bath. 2nd floor laundry room. Underground sprinkler system. Orchard Valley is a top 10 Illinois public golf course with restaurant, clubhouse and practice facility including a driving range. Several health clubs are just minutes away. I88 access is less than 1 mile. Metra is 15 minutes away. Don't miss this one.
Property Specifics
| Single Family | |
| — | |
| — | |
| 1995 | |
| Full | |
| — | |
| Yes | |
| 0.18 |
| Kane | |
| Orchard Valley | |
| 150 / Annual | |
| None | |
| Public | |
| Public Sewer | |
| 09151116 | |
| 1413402030 |
Nearby Schools
| NAME: | DISTRICT: | DISTANCE: | |
|---|---|---|---|
|
Grade School
Hall Elementary School |
129 | — | |
|
Middle School
Herget Middle School |
129 | Not in DB | |
|
High School
West Aurora High School |
129 | Not in DB | |
Property History
| DATE: | EVENT: | PRICE: | SOURCE: |
|---|---|---|---|
| 27 May, 2016 | Sold | $286,000 | MRED MLS |
| 19 Apr, 2016 | Under contract | $289,900 | MRED MLS |
| 29 Feb, 2016 | Listed for sale | $289,900 | MRED MLS |
Room Specifics
Total Bedrooms: 4
Bedrooms Above Ground: 4
Bedrooms Below Ground: 0
Dimensions: —
Floor Type: Carpet
Dimensions: —
Floor Type: Carpet
Dimensions: —
Floor Type: Carpet
Full Bathrooms: 4
Bathroom Amenities: —
Bathroom in Basement: 1
Rooms: Eating Area,Recreation Room
Basement Description: Finished
Other Specifics
| 2 | |
| Concrete Perimeter | |
| Asphalt | |
| — | |
| — | |
| 86*127*59*114 | |
| — | |
| Full | |
| Hardwood Floors | |
| Range, Microwave, Dishwasher, Refrigerator, Disposal | |
| Not in DB | |
| Clubhouse, Sidewalks, Street Lights, Street Paved | |
| — | |
| — | |
| Gas Log |
Tax History
| Year | Property Taxes |
|---|---|
| 2016 | $8,488 |
Contact Agent
Nearby Similar Homes
Nearby Sold Comparables
Contact Agent
Listing Provided By
RE/MAX Excels











