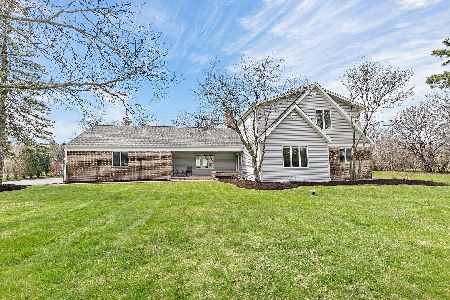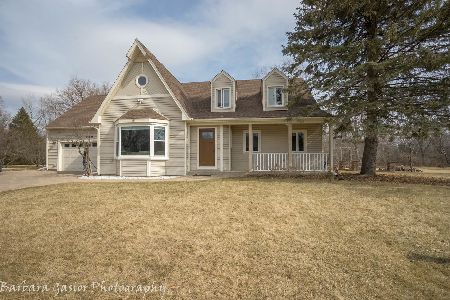25644 Arrowhead Drive, Long Grove, Illinois 60060
$405,000
|
Sold
|
|
| Status: | Closed |
| Sqft: | 3,136 |
| Cost/Sqft: | $134 |
| Beds: | 4 |
| Baths: | 4 |
| Year Built: | 1978 |
| Property Taxes: | $14,312 |
| Days On Market: | 2611 |
| Lot Size: | 1,09 |
Description
Be in for the holidays. Best buy in Long Grove/Mundelein area! Renovated 4-5 bedroom four bath in Stevenson HS district with fabulous kitchen. White shaker cabinets, stainless appliances, granite counters, huge island, bayed breakfast room with volume ceilings, family room with volume ceilings & cove lighting. Huge bedrooms. 1st floor bedroom and full bath perfect for nanny or inlaws. Full finished basement with 5th bedroom and exterior exit good for home business. Immense recreation room, bonus room and full bath. Hardwood floors 1st & 2nd floors. New roof, siding, driveway & mechanics. See it today!
Property Specifics
| Single Family | |
| — | |
| — | |
| 1978 | |
| Full,Walkout | |
| — | |
| No | |
| 1.09 |
| Lake | |
| — | |
| 0 / Not Applicable | |
| None | |
| Private Well | |
| Septic-Private | |
| 10147088 | |
| 14012030090000 |
Nearby Schools
| NAME: | DISTRICT: | DISTANCE: | |
|---|---|---|---|
|
Grade School
Diamond Lake Elementary School |
76 | — | |
|
Middle School
West Oak Middle School |
76 | Not in DB | |
|
High School
Adlai E Stevenson High School |
125 | Not in DB | |
Property History
| DATE: | EVENT: | PRICE: | SOURCE: |
|---|---|---|---|
| 25 Jan, 2018 | Sold | $241,000 | MRED MLS |
| 5 Jan, 2018 | Under contract | $253,500 | MRED MLS |
| — | Last price change | $266,800 | MRED MLS |
| 3 Apr, 2017 | Listed for sale | $381,600 | MRED MLS |
| 11 Jan, 2019 | Sold | $405,000 | MRED MLS |
| 16 Dec, 2018 | Under contract | $419,898 | MRED MLS |
| 30 Nov, 2018 | Listed for sale | $419,898 | MRED MLS |
Room Specifics
Total Bedrooms: 5
Bedrooms Above Ground: 4
Bedrooms Below Ground: 1
Dimensions: —
Floor Type: Hardwood
Dimensions: —
Floor Type: Hardwood
Dimensions: —
Floor Type: Hardwood
Dimensions: —
Floor Type: —
Full Bathrooms: 4
Bathroom Amenities: Whirlpool,Separate Shower,Steam Shower
Bathroom in Basement: 1
Rooms: Breakfast Room,Bedroom 5,Recreation Room,Bonus Room
Basement Description: Finished,Exterior Access
Other Specifics
| 3 | |
| Concrete Perimeter | |
| Asphalt | |
| Patio, Stamped Concrete Patio, Brick Paver Patio | |
| — | |
| 162 X292 | |
| — | |
| Full | |
| Vaulted/Cathedral Ceilings, Skylight(s), Bar-Wet, Hardwood Floors, First Floor Bedroom, First Floor Full Bath | |
| — | |
| Not in DB | |
| Street Paved | |
| — | |
| — | |
| Double Sided, Attached Fireplace Doors/Screen, Gas Log, Gas Starter |
Tax History
| Year | Property Taxes |
|---|---|
| 2018 | $13,984 |
| 2019 | $14,312 |
Contact Agent
Nearby Similar Homes
Nearby Sold Comparables
Contact Agent
Listing Provided By
Chicago Suburban Real Estate Services, LLC







