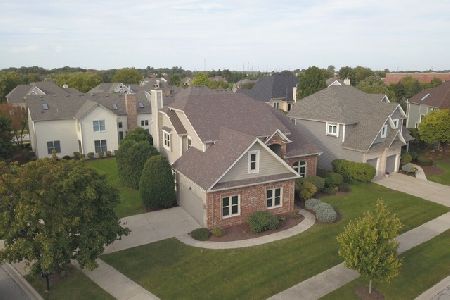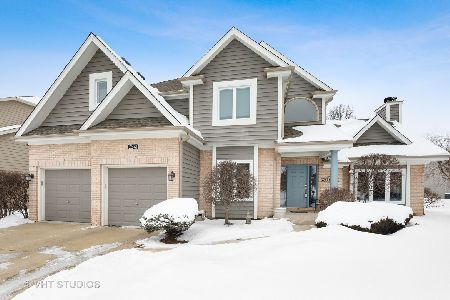2565 Chasewood Court, Aurora, Illinois 60502
$414,000
|
Sold
|
|
| Status: | Closed |
| Sqft: | 3,136 |
| Cost/Sqft: | $137 |
| Beds: | 4 |
| Baths: | 3 |
| Year Built: | 1997 |
| Property Taxes: | $10,747 |
| Days On Market: | 2510 |
| Lot Size: | 0,00 |
Description
GREAT VALUE IN THIS FORMER GLADSTONE BLDRS MODEL HOME IN FIELDSTONE OF STONEBRIDGE! The original owners have made LOTS of recent updates so you can just move in & enjoy all this maintenance free community has to offer. The list of improvements is exhausting! 2019: Brand new carpet, Refinished hardwoods. 2018: Updated hall bath, New furnace & a/c, New stainless steel appliances & granite counters in KIT, New Unilock patio, New front landscaping, Fresh interior paint on every wall & ceiling. 2017: Newer sump pump. 2014: Newer roof, gutters & downspouts, UV protection on all east, west & south facing windows & all skylights, New full brick front. The list goes on! 2-story FAM RM boasts a gas start fireplace, skylights & oversized stacked windows that flood the home w/natural light. Fully outfitted KIT w/loads of cabinets, newer appliances, pantry & commercial grade venting system. Private 1st floor DEN. Spacious BRs & loads of storage space. Ideal location-Mins to I-88, train. GET HERE!
Property Specifics
| Single Family | |
| — | |
| Traditional | |
| 1997 | |
| Partial | |
| — | |
| No | |
| — |
| Du Page | |
| Stonebridge | |
| 130 / Monthly | |
| Insurance,Security,Lawn Care,Snow Removal | |
| Public | |
| Public Sewer | |
| 10299750 | |
| 0718203027 |
Nearby Schools
| NAME: | DISTRICT: | DISTANCE: | |
|---|---|---|---|
|
Grade School
Brooks Elementary School |
204 | — | |
|
Middle School
Granger Middle School |
204 | Not in DB | |
|
High School
Metea Valley High School |
204 | Not in DB | |
Property History
| DATE: | EVENT: | PRICE: | SOURCE: |
|---|---|---|---|
| 26 Apr, 2019 | Sold | $414,000 | MRED MLS |
| 19 Mar, 2019 | Under contract | $429,000 | MRED MLS |
| 14 Mar, 2019 | Listed for sale | $429,000 | MRED MLS |
Room Specifics
Total Bedrooms: 4
Bedrooms Above Ground: 4
Bedrooms Below Ground: 0
Dimensions: —
Floor Type: Carpet
Dimensions: —
Floor Type: Carpet
Dimensions: —
Floor Type: Carpet
Full Bathrooms: 3
Bathroom Amenities: Whirlpool,Separate Shower,Double Sink
Bathroom in Basement: 0
Rooms: Den
Basement Description: Unfinished,Crawl
Other Specifics
| 2 | |
| Concrete Perimeter | |
| Concrete | |
| Patio | |
| — | |
| 72X95X78X95 | |
| — | |
| Full | |
| Vaulted/Cathedral Ceilings, Skylight(s), Hardwood Floors, First Floor Laundry, Built-in Features, Walk-In Closet(s) | |
| Range, Microwave, Dishwasher, Refrigerator, Washer, Dryer, Disposal, Stainless Steel Appliance(s), Range Hood | |
| Not in DB | |
| Sidewalks, Street Lights, Street Paved | |
| — | |
| — | |
| Gas Starter |
Tax History
| Year | Property Taxes |
|---|---|
| 2019 | $10,747 |
Contact Agent
Nearby Similar Homes
Nearby Sold Comparables
Contact Agent
Listing Provided By
Baird & Warner







