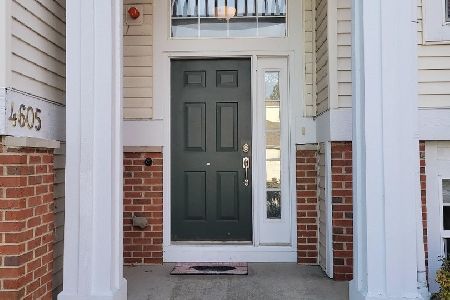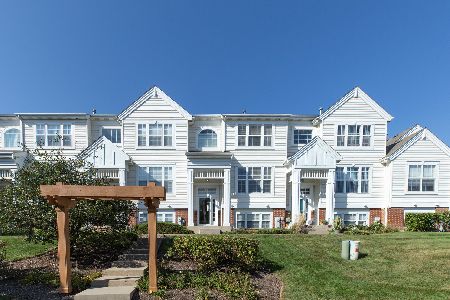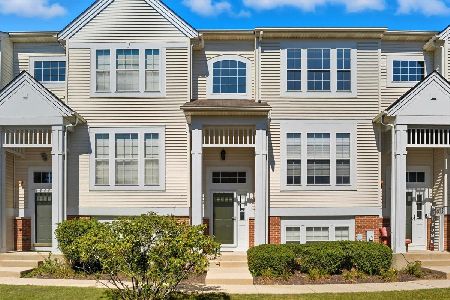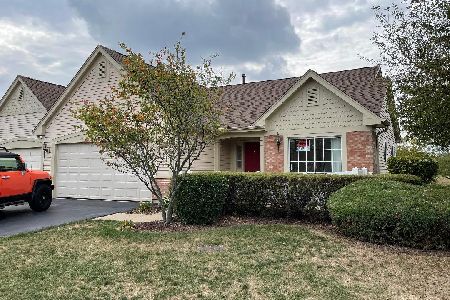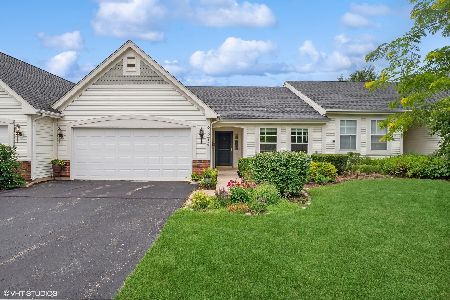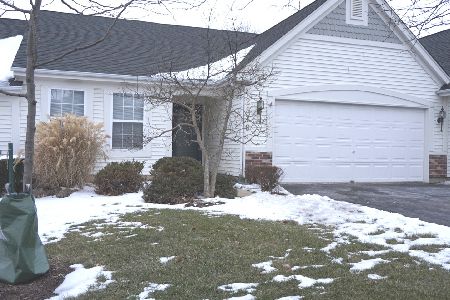2566 Augusta Drive, Wadsworth, Illinois 60083
$180,000
|
Sold
|
|
| Status: | Closed |
| Sqft: | 1,391 |
| Cost/Sqft: | $144 |
| Beds: | 3 |
| Baths: | 3 |
| Year Built: | 1996 |
| Property Taxes: | $6,396 |
| Days On Market: | 3411 |
| Lot Size: | 0,00 |
Description
This home feels like a single family home but is a maintenance free end unit ranch style townhome in a golf course community. Enjoy the ease of main level living with spacious living and dining rooms with volume ceilings and soaring stacked stone custom fireplace. The living room and deck overlook fantastic golf course and pond views. Eat in kitchen also opens to charming courtyard style private patio. Roomy master also offers amazing views, volume ceilings, a walk in closet and master bath that includes a jetted tub and separate shower. Main floor 2nd bedroom or office with full bath. Main floor laundry. The finished English lower level offers more light and bright space for entertaining or overnight guests. Large family room and game room with wet bar and beverage refrigerator. 3rd bedroom and 3rd full bath in lower level. Flexible room is currently used as a 2nd kitchen but could be a craft/hobby room. The privacy, views, and lifestyle make this a winning combination.
Property Specifics
| Condos/Townhomes | |
| 1 | |
| — | |
| 1996 | |
| English | |
| RANCH | |
| No | |
| — |
| Lake | |
| Links At Midlane | |
| 200 / Monthly | |
| Exterior Maintenance,Lawn Care,Snow Removal | |
| Public | |
| Public Sewer | |
| 09299335 | |
| 07023020610000 |
Nearby Schools
| NAME: | DISTRICT: | DISTANCE: | |
|---|---|---|---|
|
Grade School
Prairie Trail School |
56 | — | |
|
Middle School
Viking Middle School |
56 | Not in DB | |
|
High School
Warren Township High School |
121 | Not in DB | |
Property History
| DATE: | EVENT: | PRICE: | SOURCE: |
|---|---|---|---|
| 21 Oct, 2016 | Sold | $180,000 | MRED MLS |
| 28 Aug, 2016 | Under contract | $200,000 | MRED MLS |
| 27 Jul, 2016 | Listed for sale | $200,000 | MRED MLS |
Room Specifics
Total Bedrooms: 3
Bedrooms Above Ground: 3
Bedrooms Below Ground: 0
Dimensions: —
Floor Type: Hardwood
Dimensions: —
Floor Type: Carpet
Full Bathrooms: 3
Bathroom Amenities: Whirlpool,Separate Shower,Double Sink
Bathroom in Basement: 1
Rooms: Game Room,Other Room
Basement Description: Finished
Other Specifics
| 2 | |
| Concrete Perimeter | |
| Asphalt | |
| Deck, Patio, End Unit | |
| Golf Course Lot,Water View | |
| 42X71 | |
| — | |
| Full | |
| Bar-Wet, Hardwood Floors, First Floor Bedroom, In-Law Arrangement, First Floor Laundry, First Floor Full Bath | |
| Microwave, Dishwasher, Refrigerator, Washer, Dryer | |
| Not in DB | |
| — | |
| — | |
| — | |
| Gas Log, Gas Starter |
Tax History
| Year | Property Taxes |
|---|---|
| 2016 | $6,396 |
Contact Agent
Nearby Similar Homes
Nearby Sold Comparables
Contact Agent
Listing Provided By
Weichert Realtors-McKee Real Estate

