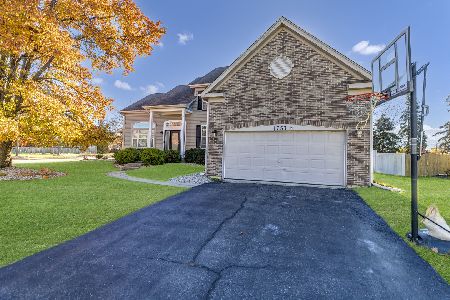2566 Katie Court, Aurora, Illinois 60502
$690,000
|
Sold
|
|
| Status: | Closed |
| Sqft: | 3,996 |
| Cost/Sqft: | $167 |
| Beds: | 4 |
| Baths: | 5 |
| Year Built: | 2000 |
| Property Taxes: | $15,287 |
| Days On Market: | 1737 |
| Lot Size: | 0,48 |
Description
This one is truly special, love where you live! Exceptional Ginger Woods home situated on a rare half-acre cul-de-sac lot. Loads of privacy with wooded views across the rear of this lot which is the largest in the subdivision! 6000 square feet of finished living space throughout this totally custom original owner home. Enter to a 2-story foyer that features gleaming hardwood floors, stairwell with iron balusters and views straight back to the spectacular 2-story family room with its raised brick hearth gas fireplace. All granite gourmet kitchen features custom cabinetry, LG double ovens, cooktop with custom vent hood, a 12-foot-long island with breakfast bar seating, and more. Kitchen dining area has an amazing wall of windows that looks out to the gorgeous lot! Impressive open concept living between the family room and kitchen that makes this home ideal for entertaining. Utility room between the garage and kitchen with separated locker areas, utility sink, additional cabinetry, and spacious storage closet. Main level office offers a high-quality wall of built-ins, double door entry, double ceiling inset, can lighting and ceiling fan. Formal dining room with custom ceiling detail has direct access to a butler's pantry with wet bar, wine rack, and loads of storage. Sought after main level bedroom is an ideal guest or in-law suite with direct access to its own full bath. Also featured on the main level is a centrally located powder room. The spacious master suite on the upper level has a tray ceiling, dual walk-in closets, expansive attached bath with separate shower, whirlpool tub, dual vanities and seating area, and separate toilet closet. As you walk the upper-level hallway, enjoy fabulous views down the family room from the curved balcony. The laundry room is also ideally located on the second floor. Two more additional upper-level bedrooms with walk-in closets and Jack and Jill bath that offers separated private vanities off each bedroom. Dual staircases one in the front and the rear of the home. English lookout basement is perfectly finished with a game room area, custom granite wet bar with wine rack, refrigerator and microwave, recreation area with television viewing, and a large storage room! 5th bedroom is currently being used as a workout room and has access to the full bath. When you walk out of the back sliding glass door to the 15X14 screened porch, you will be in awe of this striking setting! This backyard is a private oasis with all the impressive perennial plantings that surround. Enjoy sweeping views of the lot as you sit on the back deck or stamped concrete patio. Sensational landscape lighting showcases this one-of-a-kind lot. Home includes a 3-car side load garage, zoned sprinkler system covering the entire lawn and beds, newer kitchen appliances. New roof 2018 and one AC unit in 2020. Entire exterior painted, all windows painted, all decks stained, driveway sealed in 2020. Carpeting is 3 years old and new driveway poured 8 years ago. Impressive upgrades and finishes throughout...there is so much to this home you simply must see it! This one is the whole package!!
Property Specifics
| Single Family | |
| — | |
| Traditional | |
| 2000 | |
| Full | |
| — | |
| No | |
| 0.48 |
| Du Page | |
| Ginger Woods | |
| 530 / Annual | |
| Insurance,Other | |
| Public | |
| Public Sewer | |
| 11062143 | |
| 0706108012 |
Nearby Schools
| NAME: | DISTRICT: | DISTANCE: | |
|---|---|---|---|
|
Grade School
Brooks Elementary School |
204 | — | |
|
Middle School
Granger Middle School |
204 | Not in DB | |
|
High School
Metea Valley High School |
204 | Not in DB | |
Property History
| DATE: | EVENT: | PRICE: | SOURCE: |
|---|---|---|---|
| 28 Jun, 2021 | Sold | $690,000 | MRED MLS |
| 26 Apr, 2021 | Under contract | $669,000 | MRED MLS |
| 23 Apr, 2021 | Listed for sale | $669,000 | MRED MLS |
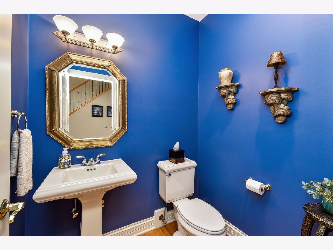
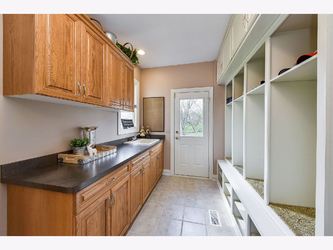
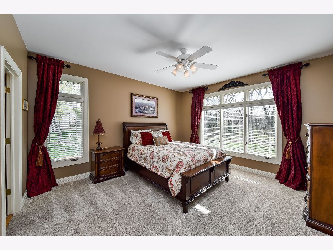
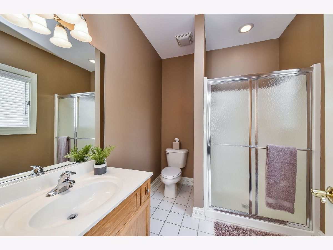
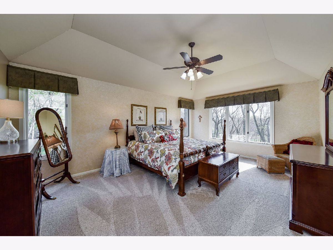
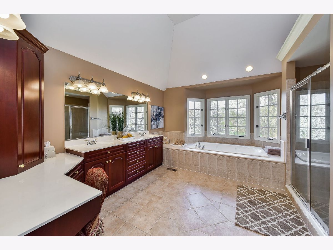
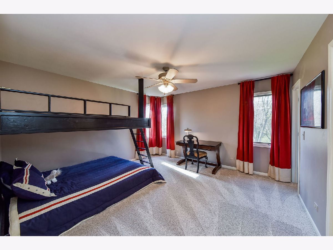
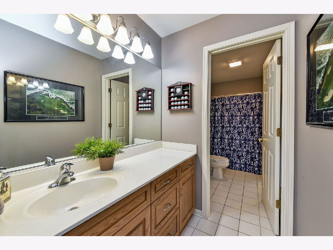
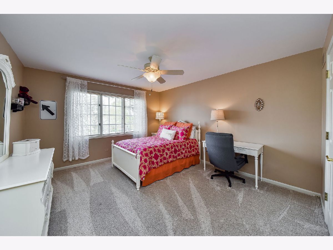
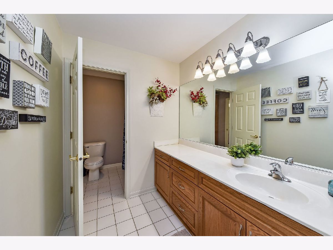
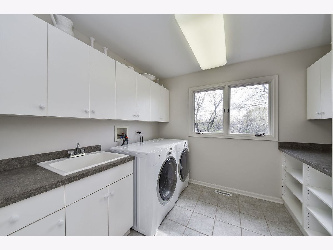
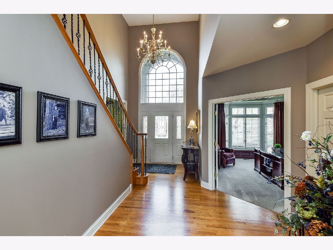
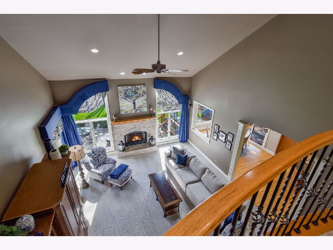
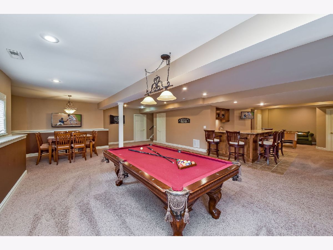
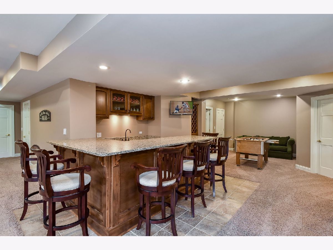
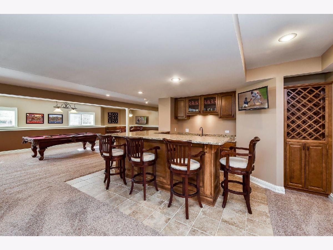
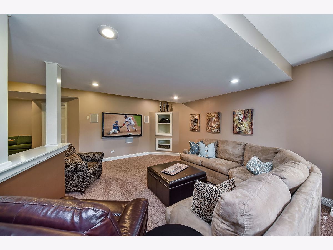
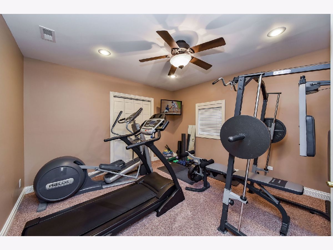
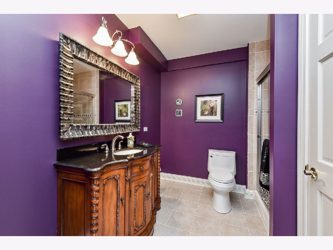
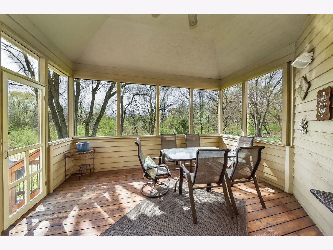
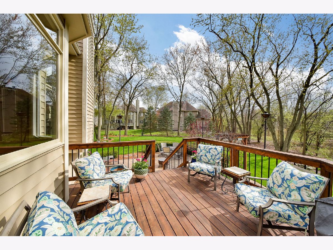
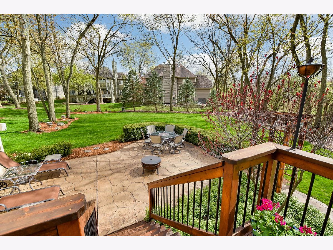
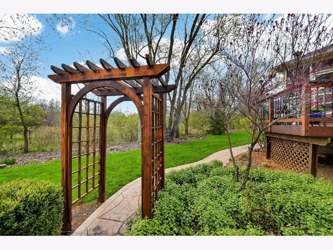
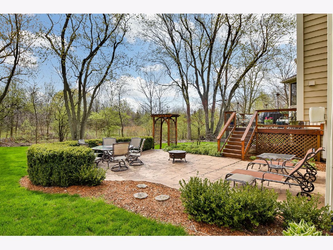
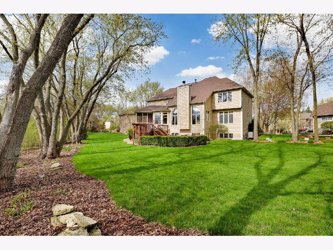
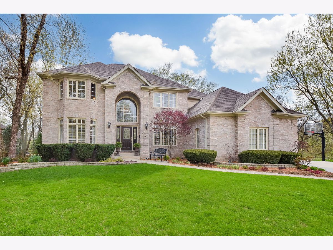
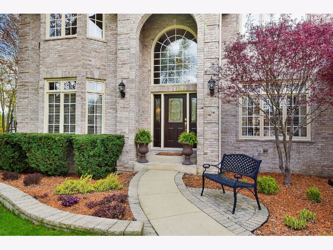
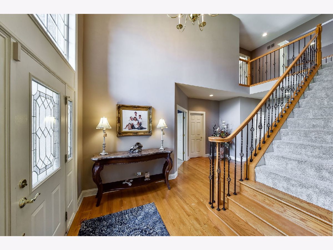
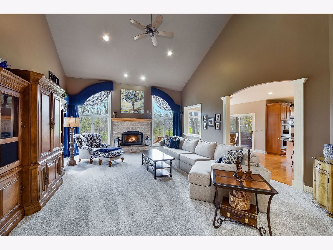
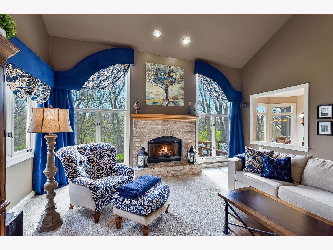
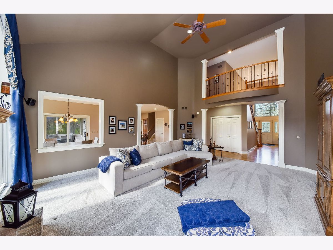
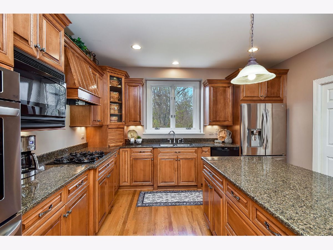
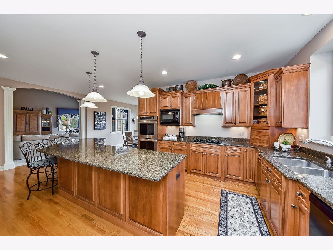
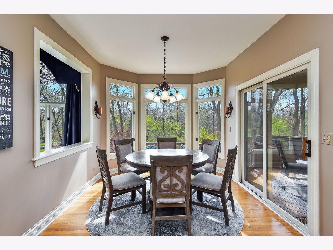
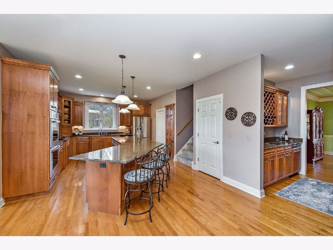

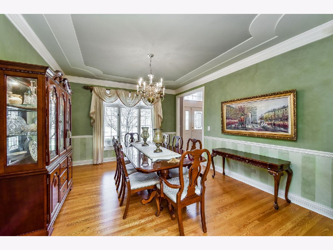
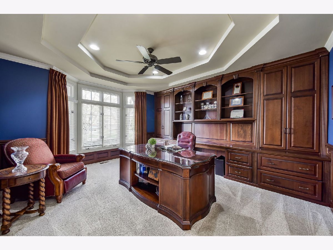
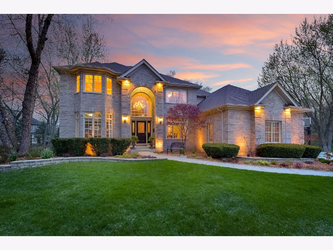
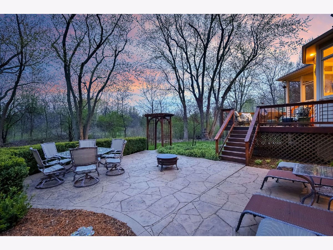
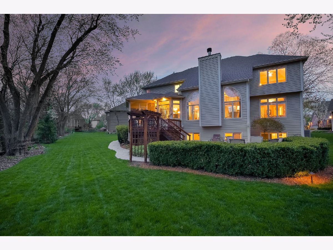
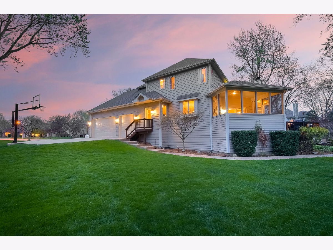
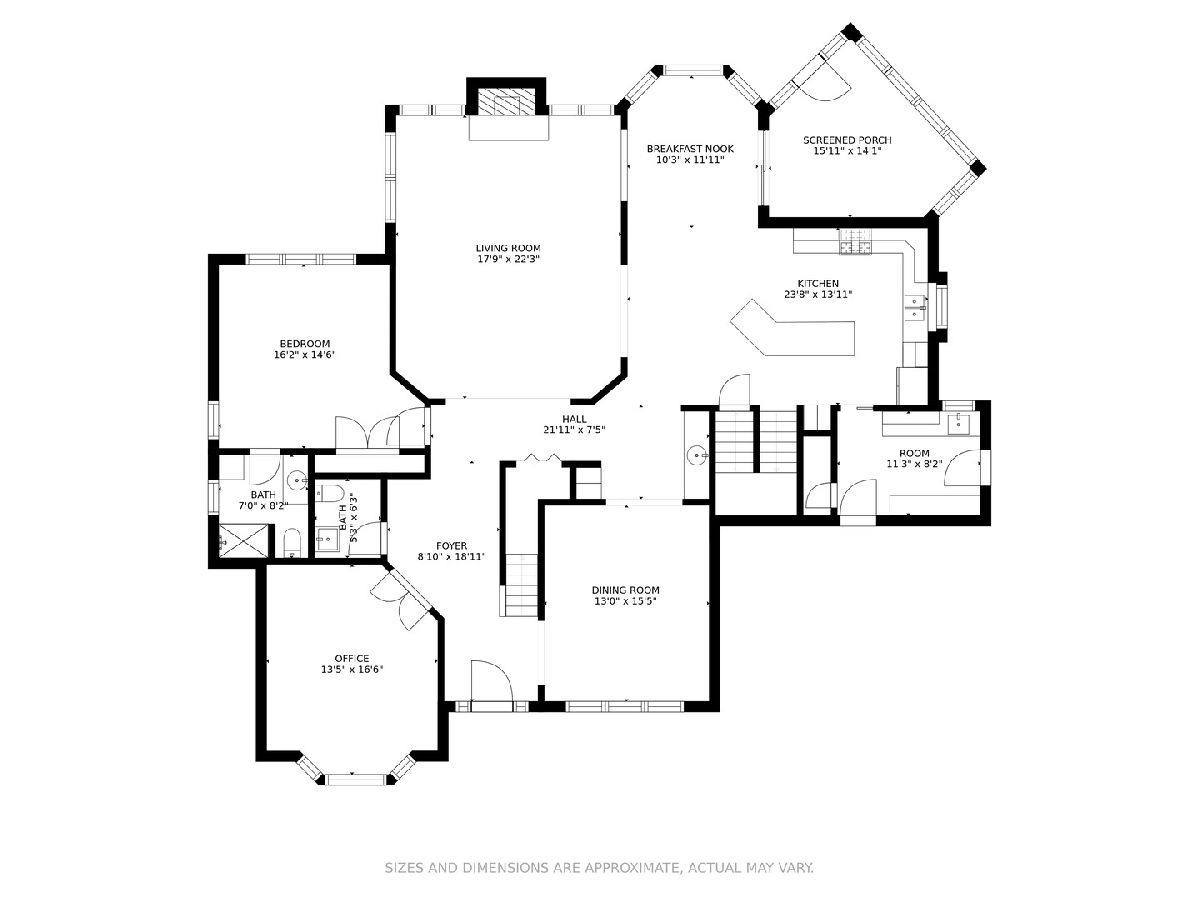
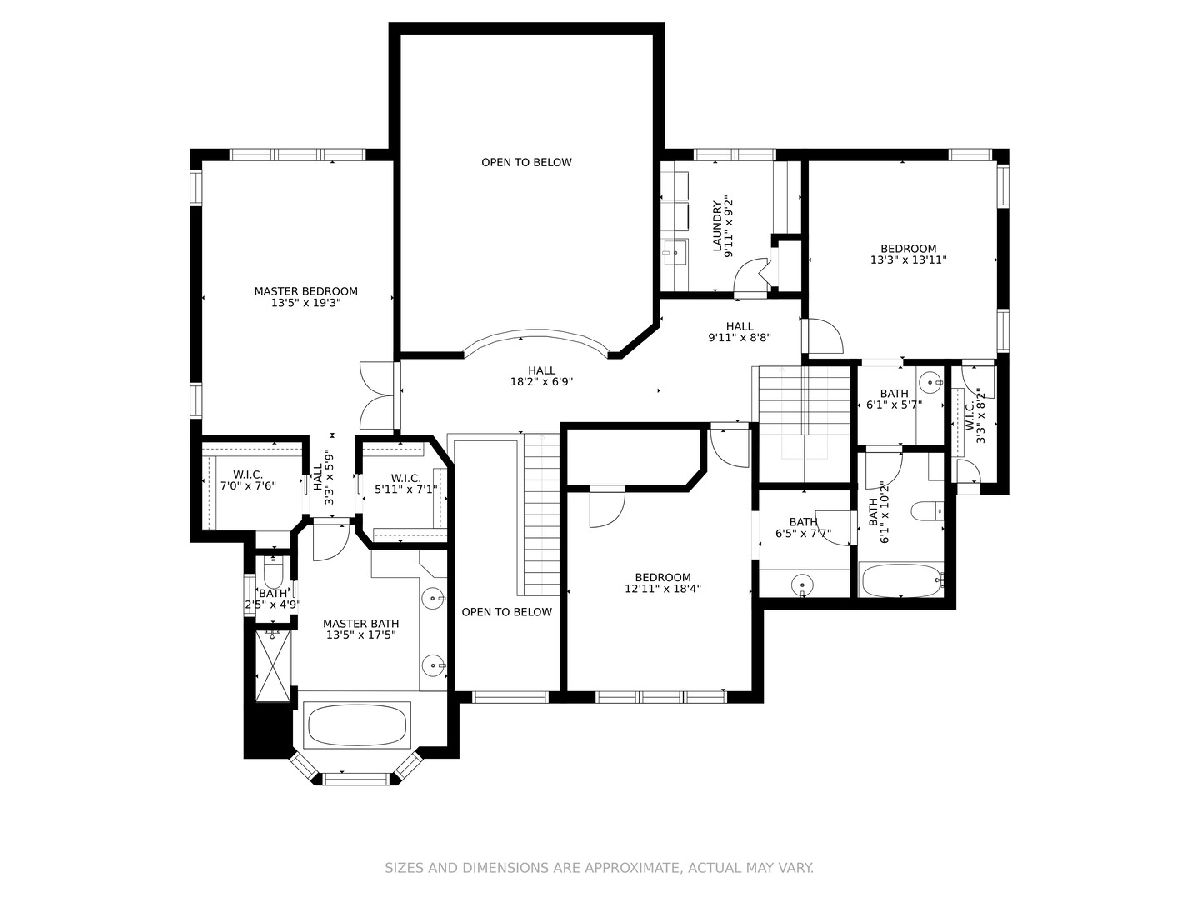
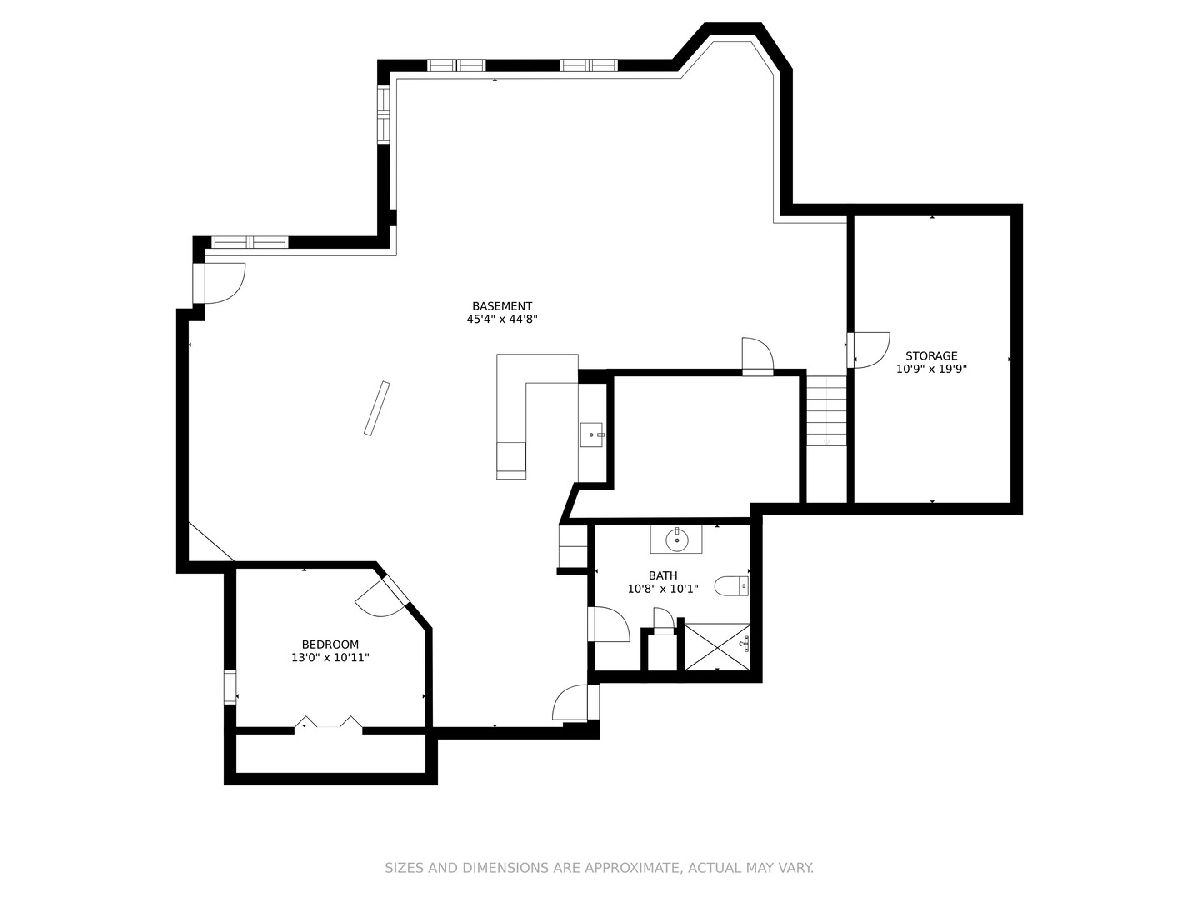
Room Specifics
Total Bedrooms: 5
Bedrooms Above Ground: 4
Bedrooms Below Ground: 1
Dimensions: —
Floor Type: Carpet
Dimensions: —
Floor Type: Carpet
Dimensions: —
Floor Type: Carpet
Dimensions: —
Floor Type: —
Full Bathrooms: 5
Bathroom Amenities: Whirlpool,Separate Shower,Double Sink
Bathroom in Basement: 1
Rooms: Bedroom 5,Office,Recreation Room,Game Room,Utility Room-1st Floor,Screened Porch,Eating Area,Storage
Basement Description: Finished,Lookout
Other Specifics
| 3 | |
| Concrete Perimeter | |
| Concrete | |
| Deck, Porch Screened, Stamped Concrete Patio, Storms/Screens | |
| Cul-De-Sac,Landscaped,Wooded | |
| 65X115X173X85X142 | |
| Unfinished | |
| Full | |
| Bar-Wet, Hardwood Floors, First Floor Bedroom, In-Law Arrangement, Second Floor Laundry, First Floor Full Bath, Built-in Features, Walk-In Closet(s), Bookcases, Ceiling - 9 Foot | |
| Double Oven, Microwave, Dishwasher, Refrigerator, Bar Fridge, Washer, Dryer, Disposal, Cooktop, Range Hood | |
| Not in DB | |
| Park, Curbs, Sidewalks, Street Lights | |
| — | |
| — | |
| Attached Fireplace Doors/Screen, Gas Log, Gas Starter |
Tax History
| Year | Property Taxes |
|---|---|
| 2021 | $15,287 |
Contact Agent
Nearby Similar Homes
Contact Agent
Listing Provided By
@properties



