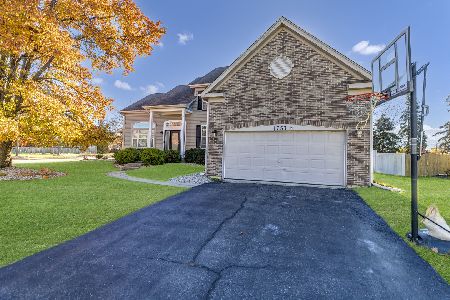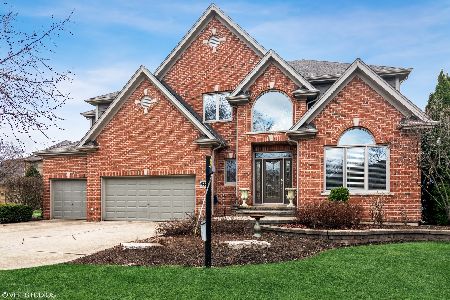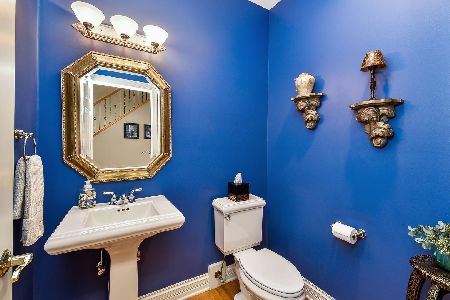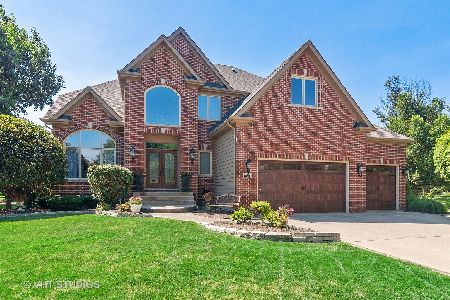2575 Katie Court, Aurora, Illinois 60502
$550,000
|
Sold
|
|
| Status: | Closed |
| Sqft: | 3,903 |
| Cost/Sqft: | $143 |
| Beds: | 5 |
| Baths: | 4 |
| Year Built: | 2000 |
| Property Taxes: | $16,060 |
| Days On Market: | 2304 |
| Lot Size: | 0,00 |
Description
IN A WORD...EXCEPTIONAL! This totally custom executive home is tucked away in the back of a quiet, tree lined cul-de-sac. It's one of only three fully custom homes in the neighborhood. The comfortable, versatile floor plan is an entertainer's dream and the quality appointments are beyond compare. The fully updated (2017) KIT is the heart of this home. It flows right into a screened 3-seasons porch. This private oasis could easily be your favorite living space in the entire home! A coveted 1st floor bedroom is tucked away on its own & sits adjacent to a nicely updated (2018) full bath. It's the perfect in-law suite! The 2-story family room with gas log fireplace & oversized stacked windows to the back yard is grand. Upstairs, you'll find the master suite of all master suites w/TWO walk-in closets. The updated (2017) spa-like bath has a heated floor, Jacuzzi tub & double walk-thru shower. All 3 secondary bedrooms are generously sized & all have direct bath access. Secondary baths were all updated 2017, too. Spotless English bsmt w/10' ceilings is plumbed for a bath, wet bar. & fireplace. Newer roof 2014. Some newer mechanicals. Minutes to I-88 & Rte 59 train. Highly acclaimed Dist 204 schools. Metea Valley High is just 3 minutes away! On every level this home is sure to impress. WELCOME HOME!
Property Specifics
| Single Family | |
| — | |
| Traditional | |
| 2000 | |
| Full,English | |
| CUSTOM | |
| No | |
| — |
| Du Page | |
| Ginger Woods | |
| 530 / Annual | |
| Insurance,Other | |
| Public | |
| Public Sewer | |
| 10504105 | |
| 0706108013 |
Nearby Schools
| NAME: | DISTRICT: | DISTANCE: | |
|---|---|---|---|
|
Grade School
Brooks Elementary School |
204 | — | |
|
Middle School
Granger Middle School |
204 | Not in DB | |
|
High School
Metea Valley High School |
204 | Not in DB | |
Property History
| DATE: | EVENT: | PRICE: | SOURCE: |
|---|---|---|---|
| 26 Nov, 2019 | Sold | $550,000 | MRED MLS |
| 10 Oct, 2019 | Under contract | $559,000 | MRED MLS |
| 3 Oct, 2019 | Listed for sale | $559,000 | MRED MLS |
Room Specifics
Total Bedrooms: 5
Bedrooms Above Ground: 5
Bedrooms Below Ground: 0
Dimensions: —
Floor Type: Carpet
Dimensions: —
Floor Type: Carpet
Dimensions: —
Floor Type: Carpet
Dimensions: —
Floor Type: —
Full Bathrooms: 4
Bathroom Amenities: Whirlpool,Double Sink,Full Body Spray Shower,Double Shower
Bathroom in Basement: 0
Rooms: Bedroom 5,Eating Area,Enclosed Porch
Basement Description: Unfinished,Bathroom Rough-In
Other Specifics
| 3 | |
| — | |
| Concrete | |
| Deck, Porch Screened | |
| Cul-De-Sac,Mature Trees | |
| 31X31X142X168X137 | |
| — | |
| Full | |
| Vaulted/Cathedral Ceilings, Bar-Dry, Hardwood Floors, Heated Floors, First Floor Bedroom, Second Floor Laundry, First Floor Full Bath, Walk-In Closet(s) | |
| Double Oven, Microwave, Dishwasher, Refrigerator, Washer, Dryer, Disposal, Stainless Steel Appliance(s), Wine Refrigerator, Cooktop | |
| Not in DB | |
| Sidewalks, Street Lights, Street Paved | |
| — | |
| — | |
| Gas Log, Gas Starter |
Tax History
| Year | Property Taxes |
|---|---|
| 2019 | $16,060 |
Contact Agent
Nearby Similar Homes
Contact Agent
Listing Provided By
Baird & Warner










