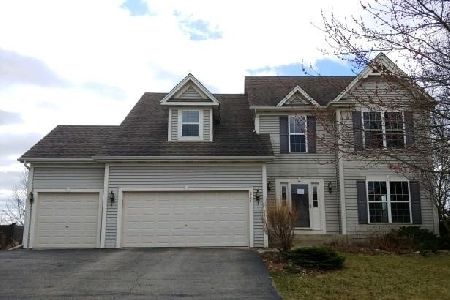257 Hearthstone Drive, Bartlett, Illinois 60103
$361,000
|
Sold
|
|
| Status: | Closed |
| Sqft: | 2,800 |
| Cost/Sqft: | $132 |
| Beds: | 4 |
| Baths: | 3 |
| Year Built: | 2004 |
| Property Taxes: | $9,771 |
| Days On Market: | 2543 |
| Lot Size: | 0,22 |
Description
This Fabulous home is located on premium lot in the Cul-de-sac, 4 bedrooms, 2.5 bath, 3 car attached garage and huge basement with bathroom roughed in, Impressive 2 story foyer, Fully remodeled kitchen with Granite countertops, Stainless Steel appliances, center island and plenty of space for storage, Enjoy large family room with fireplace, First floor laundry room, Master suite with huge walk in closet, tray ceiling, master bathroom with whirlpool tub and standing shower, New carpet, Enjoy fenced backyard with large deck, Front entrance with brick paved porch, Ready to move in condition.
Property Specifics
| Single Family | |
| — | |
| — | |
| 2004 | |
| English | |
| — | |
| No | |
| 0.22 |
| Cook | |
| — | |
| 180 / Annual | |
| None | |
| Public | |
| Public Sewer | |
| 10270067 | |
| 06313020630000 |
Nearby Schools
| NAME: | DISTRICT: | DISTANCE: | |
|---|---|---|---|
|
Grade School
Nature Ridge Elementary School |
46 | — | |
|
Middle School
Kenyon Woods Middle School |
46 | Not in DB | |
|
High School
South Elgin High School |
46 | Not in DB | |
Property History
| DATE: | EVENT: | PRICE: | SOURCE: |
|---|---|---|---|
| 5 Apr, 2019 | Sold | $361,000 | MRED MLS |
| 28 Feb, 2019 | Under contract | $369,900 | MRED MLS |
| 9 Feb, 2019 | Listed for sale | $369,900 | MRED MLS |
Room Specifics
Total Bedrooms: 4
Bedrooms Above Ground: 4
Bedrooms Below Ground: 0
Dimensions: —
Floor Type: Carpet
Dimensions: —
Floor Type: Carpet
Dimensions: —
Floor Type: Carpet
Full Bathrooms: 3
Bathroom Amenities: —
Bathroom in Basement: 0
Rooms: Eating Area,Foyer,Recreation Room,Deck
Basement Description: Unfinished
Other Specifics
| 3 | |
| — | |
| — | |
| — | |
| — | |
| 152X71X131X41X47 | |
| — | |
| Full | |
| — | |
| — | |
| Not in DB | |
| — | |
| — | |
| — | |
| — |
Tax History
| Year | Property Taxes |
|---|---|
| 2019 | $9,771 |
Contact Agent
Nearby Similar Homes
Nearby Sold Comparables
Contact Agent
Listing Provided By
American Realty Network Inc.






