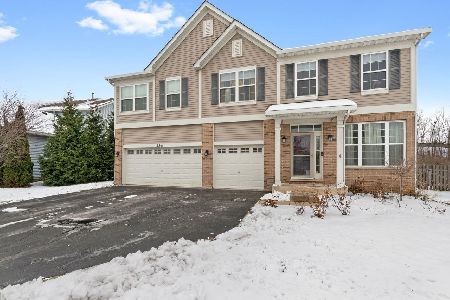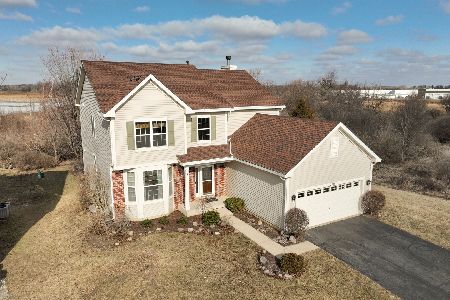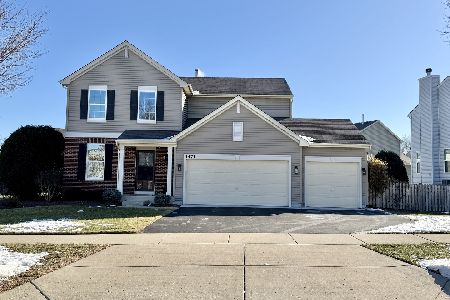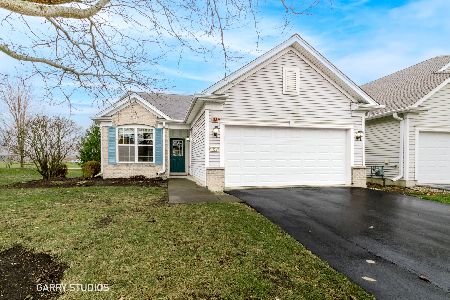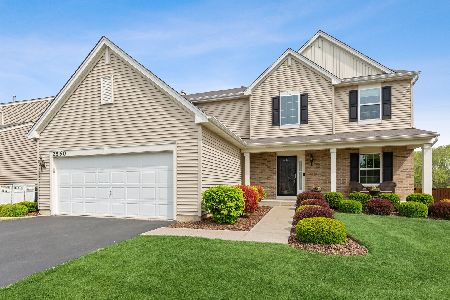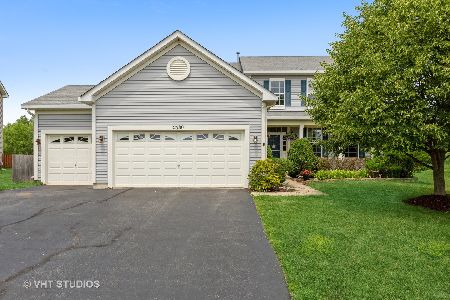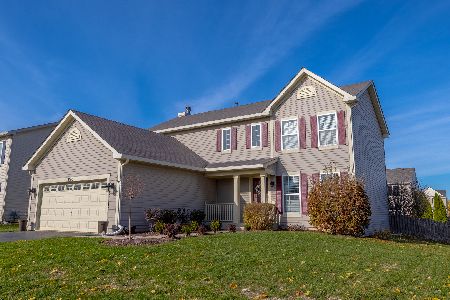2570 Rockport Drive, Hampshire, Illinois 60140
$202,000
|
Sold
|
|
| Status: | Closed |
| Sqft: | 3,336 |
| Cost/Sqft: | $63 |
| Beds: | 4 |
| Baths: | 3 |
| Year Built: | 2008 |
| Property Taxes: | $9,136 |
| Days On Market: | 6161 |
| Lot Size: | 0,19 |
Description
GREAT OPPORTUNITY FOR SHORT SALE APPROVED FOR $209,000! 30-60 DAY CLOSE! BEAUTIFUL NEWCASTLE MODEL ON PREMIUM LOT BACKING TO WETLANDS~4 BEDROOMS W/2ND FLOOR FAMILY ROOM & DEN~SPACIOUS KITCHEN W/42" CABINETS,ISLAND, BUTLER & WALK-IN PANTRY~ LARGE MASTER SUITE WITH SITTING ROOM~ MASTER BATH WITH WHIRLPOOL & SEP SHOWER ~2ND FLOOR LAUNDRY~APPOX 3300 SQ FT + 1358 SQ FT IN BSMT W/ ROUGH-IN FOR BTH~CLUBHOUSE COMMUNITY~
Property Specifics
| Single Family | |
| — | |
| — | |
| 2008 | |
| Full | |
| NEWCASTLE | |
| No | |
| 0.19 |
| Kane | |
| Lakewood Crossing | |
| 34 / Monthly | |
| Clubhouse,Pool | |
| Public | |
| Public Sewer | |
| 07190799 | |
| 0207351008 |
Property History
| DATE: | EVENT: | PRICE: | SOURCE: |
|---|---|---|---|
| 14 Apr, 2011 | Sold | $202,000 | MRED MLS |
| 10 Jan, 2011 | Under contract | $208,900 | MRED MLS |
| — | Last price change | $209,000 | MRED MLS |
| 16 Apr, 2009 | Listed for sale | $349,900 | MRED MLS |
Room Specifics
Total Bedrooms: 4
Bedrooms Above Ground: 4
Bedrooms Below Ground: 0
Dimensions: —
Floor Type: Carpet
Dimensions: —
Floor Type: Carpet
Dimensions: —
Floor Type: Carpet
Full Bathrooms: 3
Bathroom Amenities: Whirlpool,Separate Shower
Bathroom in Basement: 0
Rooms: Breakfast Room,Den,Recreation Room,Sitting Room
Basement Description: Unfinished
Other Specifics
| 3 | |
| Concrete Perimeter | |
| Asphalt | |
| — | |
| — | |
| 65X125 | |
| — | |
| Full | |
| — | |
| Disposal | |
| Not in DB | |
| Clubhouse, Pool, Sidewalks, Street Lights | |
| — | |
| — | |
| — |
Tax History
| Year | Property Taxes |
|---|---|
| 2011 | $9,136 |
Contact Agent
Nearby Similar Homes
Nearby Sold Comparables
Contact Agent
Listing Provided By
Huntley Realty

