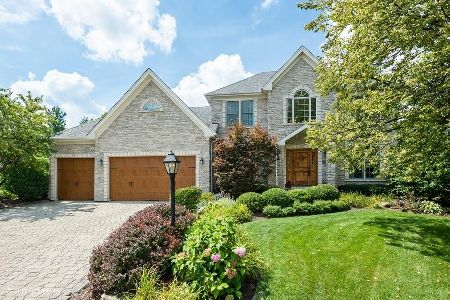2571 Meadowlark Drive, West Chicago, Illinois 60185
$432,000
|
Sold
|
|
| Status: | Closed |
| Sqft: | 0 |
| Cost/Sqft: | — |
| Beds: | 6 |
| Baths: | 3 |
| Year Built: | 1993 |
| Property Taxes: | $11,315 |
| Days On Market: | 6201 |
| Lot Size: | 0,28 |
Description
Wonderful custom built ranch(Ron Russell Builders)sits on a premium lot w/east view.2sty entry great rm,dining rm w/tray ceiling & b-i china cabinet.Custom maple hrdwd flrs enhance this spectacular home.Private ent.walkout finished bsmt,a 2nd kitchen w/ 2nd laundry rm. Den/library. Dual zoned H&A/C. intercom & sec.system both levels,each fully applianced.2 fplcs,in ground sprinkler,in-law arrangement f/sandwich gen.
Property Specifics
| Single Family | |
| — | |
| Ranch | |
| 1993 | |
| Full,Walkout | |
| RANCH | |
| No | |
| 0.28 |
| Du Page | |
| Meadow Wood | |
| 0 / Not Applicable | |
| None | |
| Public | |
| Public Sewer | |
| 07127119 | |
| 0127209001 |
Nearby Schools
| NAME: | DISTRICT: | DISTANCE: | |
|---|---|---|---|
|
Grade School
Evergreen Elementary School |
25 | — | |
|
Middle School
Benjamin Middle School |
25 | Not in DB | |
|
High School
Community High School |
94 | Not in DB | |
Property History
| DATE: | EVENT: | PRICE: | SOURCE: |
|---|---|---|---|
| 1 Dec, 2009 | Sold | $432,000 | MRED MLS |
| 28 Oct, 2009 | Under contract | $469,920 | MRED MLS |
| — | Last price change | $479,920 | MRED MLS |
| 3 Feb, 2009 | Listed for sale | $529,900 | MRED MLS |
Room Specifics
Total Bedrooms: 6
Bedrooms Above Ground: 6
Bedrooms Below Ground: 0
Dimensions: —
Floor Type: Carpet
Dimensions: —
Floor Type: Carpet
Dimensions: —
Floor Type: Carpet
Dimensions: —
Floor Type: —
Dimensions: —
Floor Type: —
Full Bathrooms: 3
Bathroom Amenities: Whirlpool,Separate Shower
Bathroom in Basement: 1
Rooms: Kitchen,Bedroom 5,Bedroom 6,Den,Exercise Room,Great Room,Library,Sun Room,Utility Room-1st Floor,Utility Room-2nd Floor,Workshop
Basement Description: Finished,Exterior Access
Other Specifics
| 2 | |
| Concrete Perimeter | |
| Concrete | |
| Deck, Patio, Porch Screened | |
| Landscaped,Park Adjacent | |
| 80X150 | |
| — | |
| Full | |
| Vaulted/Cathedral Ceilings, Skylight(s), In-Law Arrangement | |
| Double Oven, Microwave, Dishwasher, Refrigerator, Disposal | |
| Not in DB | |
| Sidewalks, Street Lights, Street Paved | |
| — | |
| — | |
| Wood Burning, Gas Log, Gas Starter, Includes Accessories |
Tax History
| Year | Property Taxes |
|---|---|
| 2009 | $11,315 |
Contact Agent
Nearby Similar Homes
Nearby Sold Comparables
Contact Agent
Listing Provided By
RE/MAX Cornerstone





