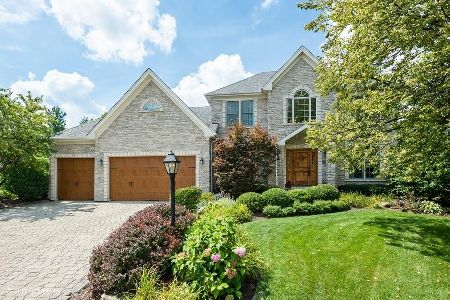2591 Meadowlark Drive, West Chicago, Illinois 60185
$375,000
|
Sold
|
|
| Status: | Closed |
| Sqft: | 2,602 |
| Cost/Sqft: | $144 |
| Beds: | 5 |
| Baths: | 4 |
| Year Built: | 1994 |
| Property Taxes: | $12,759 |
| Days On Market: | 3232 |
| Lot Size: | 0,27 |
Description
This is an amazing opportunity to live on a huge park overlooking the the West Branch Forest Preserve! Watch the gorgeous sunrises from your kitchen table. Play in the park, walk the trails all nestled between 2 golf courses. This lovely home offers a fully finished walk-out basement w/the 2nd brick fireplace, 5th bedroom and a full bath. Enter the 2 story foyer which leads to the spacious living room and the private den. Separate dining room has a great view of the open green space. Large eat-in kitchen is adjacent to the BIG volume family room w/the 1st brick fireplace and built-in cabinets and shelves. Upstairs the master suite has a huge walk-in closet and private bath. Plus additional bedrooms, closets and hall bath. Opportunity is knocking here . . .plus the award winning school district #25 !
Property Specifics
| Single Family | |
| — | |
| — | |
| 1994 | |
| Full,Walkout | |
| — | |
| No | |
| 0.27 |
| Du Page | |
| — | |
| 0 / Not Applicable | |
| None | |
| Public | |
| Public Sewer | |
| 09571647 | |
| 0127209019 |
Nearby Schools
| NAME: | DISTRICT: | DISTANCE: | |
|---|---|---|---|
|
Grade School
Evergreen Elementary School |
25 | — | |
|
Middle School
Benjamin Middle School |
25 | Not in DB | |
|
High School
Community High School |
94 | Not in DB | |
Property History
| DATE: | EVENT: | PRICE: | SOURCE: |
|---|---|---|---|
| 9 Feb, 2018 | Sold | $375,000 | MRED MLS |
| 27 Mar, 2017 | Under contract | $375,000 | MRED MLS |
| 22 Mar, 2017 | Listed for sale | $375,000 | MRED MLS |
Room Specifics
Total Bedrooms: 5
Bedrooms Above Ground: 5
Bedrooms Below Ground: 0
Dimensions: —
Floor Type: Carpet
Dimensions: —
Floor Type: Carpet
Dimensions: —
Floor Type: Carpet
Dimensions: —
Floor Type: —
Full Bathrooms: 4
Bathroom Amenities: Separate Shower,Double Sink
Bathroom in Basement: 1
Rooms: Breakfast Room,Den,Recreation Room,Game Room,Bedroom 5
Basement Description: Finished
Other Specifics
| 3 | |
| Concrete Perimeter | |
| Asphalt | |
| Deck | |
| Forest Preserve Adjacent,Park Adjacent | |
| 74X148X89X150 | |
| — | |
| Full | |
| Hardwood Floors | |
| — | |
| Not in DB | |
| Sidewalks, Street Lights, Street Paved | |
| — | |
| — | |
| Gas Starter |
Tax History
| Year | Property Taxes |
|---|---|
| 2018 | $12,759 |
Contact Agent
Nearby Similar Homes
Nearby Sold Comparables
Contact Agent
Listing Provided By
RE/MAX Cornerstone





