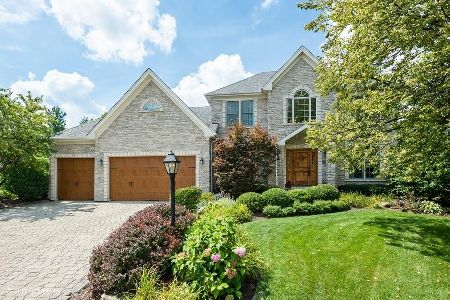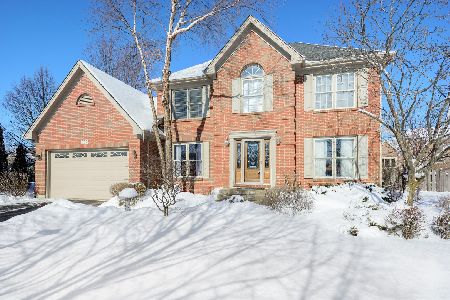2600 Meadowlark Drive, West Chicago, Illinois 60185
$569,900
|
Sold
|
|
| Status: | Closed |
| Sqft: | 2,790 |
| Cost/Sqft: | $194 |
| Beds: | 5 |
| Baths: | 4 |
| Year Built: | 1995 |
| Property Taxes: | $12,940 |
| Days On Market: | 589 |
| Lot Size: | 0,29 |
Description
Welcome to this stunning home located on a quiet cul de sac lot within the lovely Meadow Wood neighborhood serviced by the award winning District #25 Schools. This semi custom home features a gorgeous two story foyer, hardwood floors, granite countertops, and newer stainless steel appliances (2021). The first floor includes a convenient main level bedroom, perfect for guests or a home office and a spacious family room with tray ceiling, cozy fireplace and built in bookcases. The primary suite offers new engineered wood flooring (2024), walk in closet, a luxurious bath with a soaker tub, double vanity, and a separate shower for ultimate relaxation. The basement boasts a home theater room, bar, additional bedroom, and full bath - ideal for entertaining and accommodating visitors. The outdoor space is perfect for entertaining with a paver patio and newly added pergola (2023). With a side entry garage, this home offers convenience and curb appeal. Updated light fixtures throughout and no need to worry about major mechanicals here - water heater (2023), furnace (2016), roof (2016) and sprinkler system with BHyve smart controller. Don't miss out on the opportunity to own this beautiful property in a desirable location with a park across the street, adjacent to West Branch Forest Preserve bike and walking trails, Old Wayne Golf Club and St. Andrews Golf Club. Schedule a showing today and make this house your next home!
Property Specifics
| Single Family | |
| — | |
| — | |
| 1995 | |
| — | |
| — | |
| No | |
| 0.29 |
| — | |
| — | |
| — / Not Applicable | |
| — | |
| — | |
| — | |
| 12046387 | |
| 0127208005 |
Nearby Schools
| NAME: | DISTRICT: | DISTANCE: | |
|---|---|---|---|
|
Grade School
Evergreen Elementary School |
25 | — | |
|
Middle School
Benjamin Middle School |
25 | Not in DB | |
|
High School
Community High School |
94 | Not in DB | |
Property History
| DATE: | EVENT: | PRICE: | SOURCE: |
|---|---|---|---|
| 12 Jun, 2024 | Sold | $569,900 | MRED MLS |
| 7 May, 2024 | Under contract | $539,900 | MRED MLS |
| 3 May, 2024 | Listed for sale | $539,900 | MRED MLS |
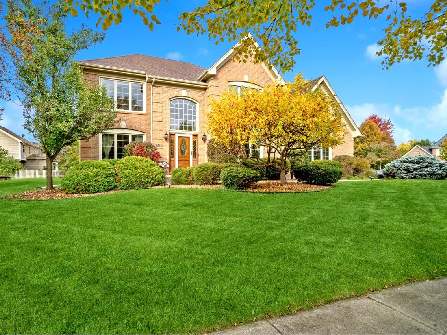
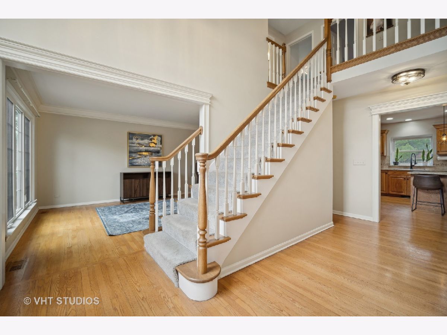
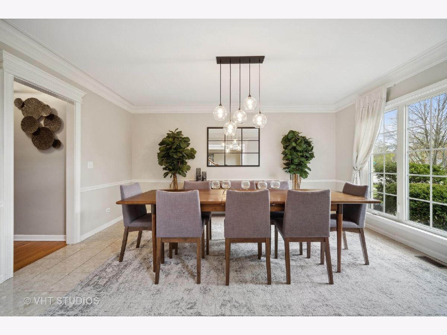
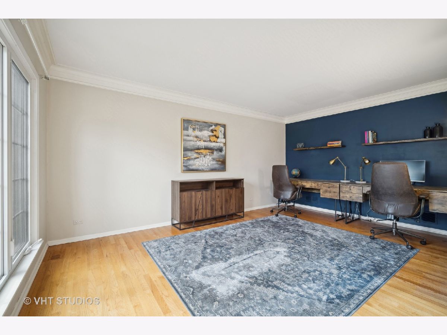
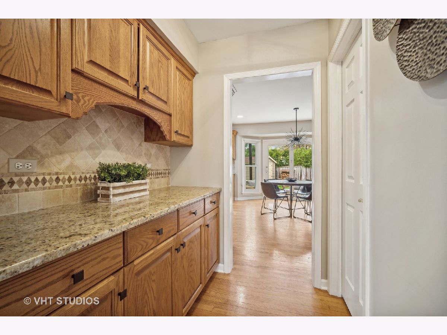
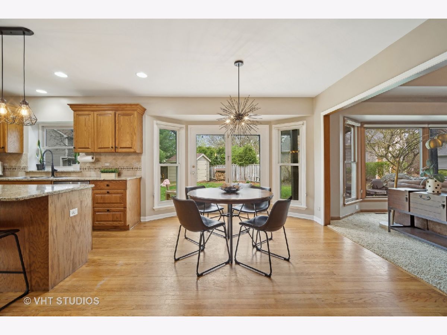
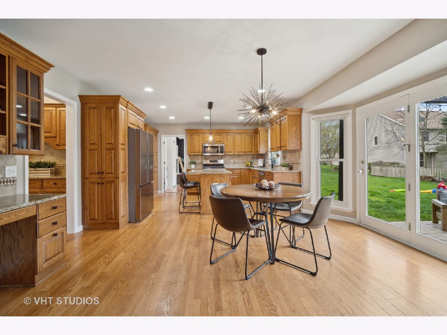
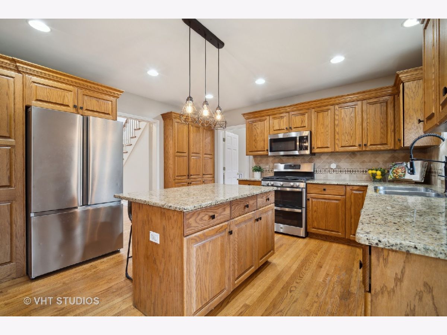
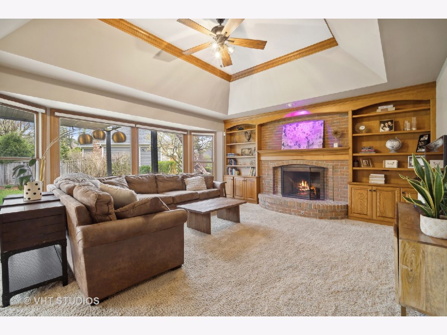
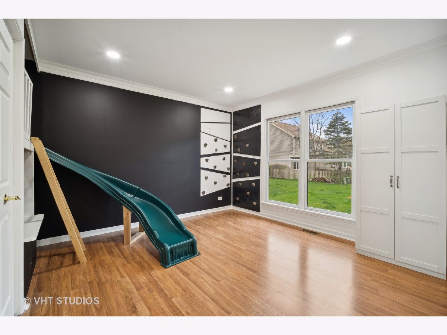
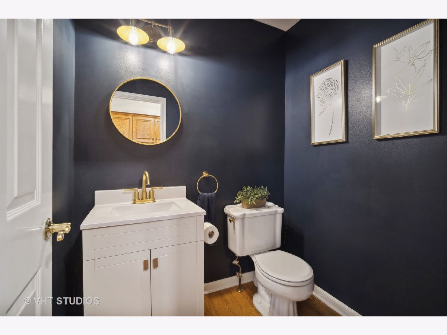
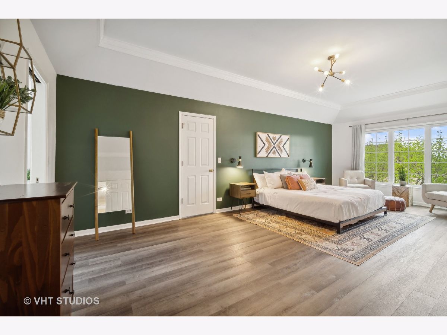
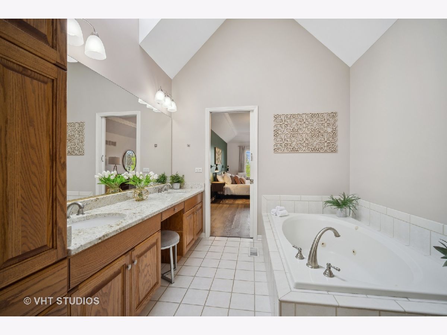
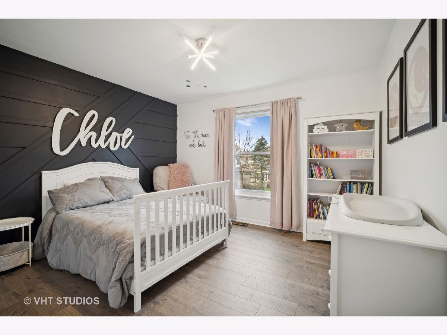
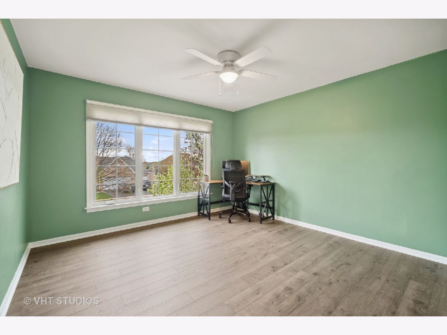
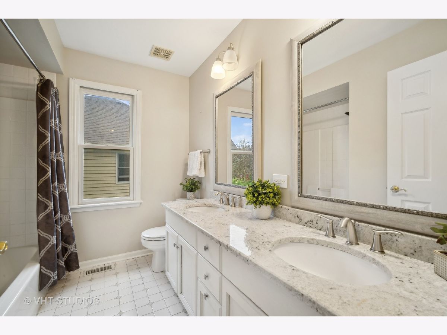
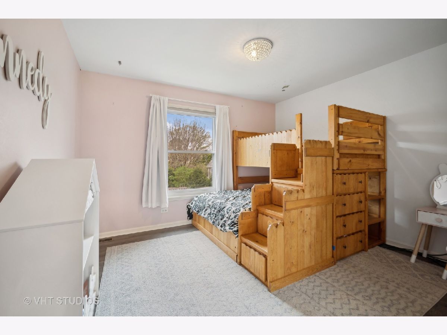
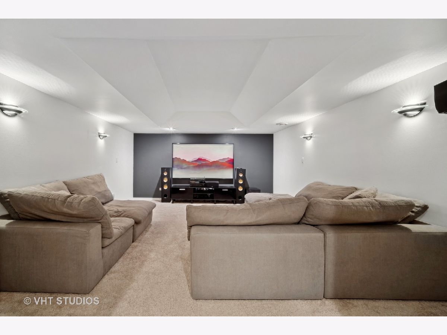
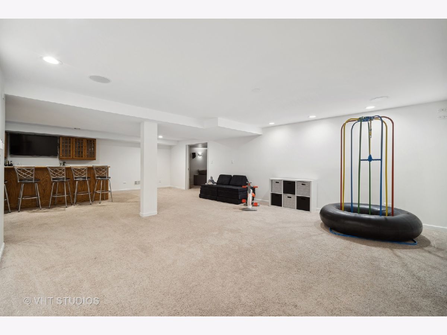
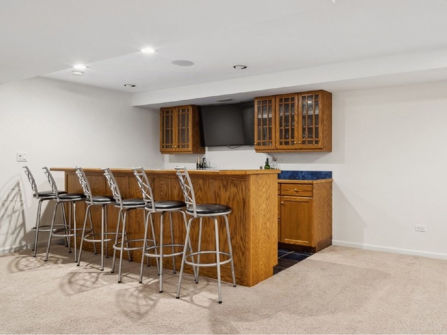
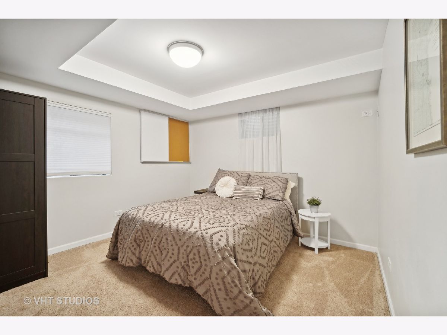
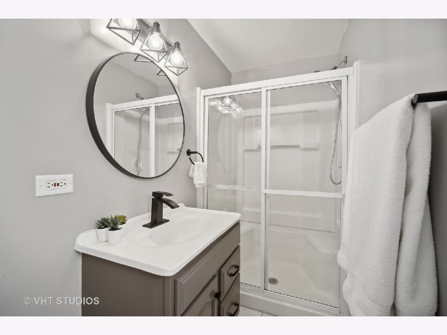
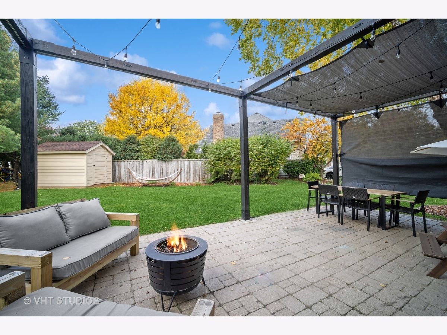
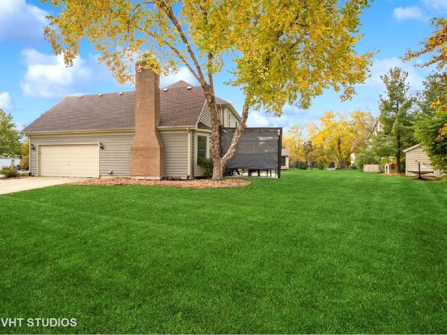
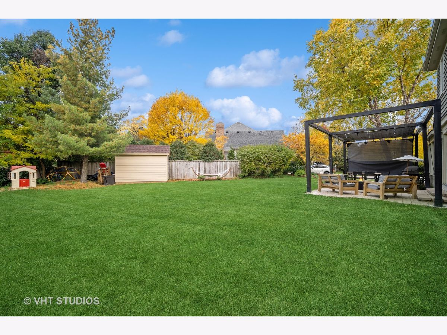
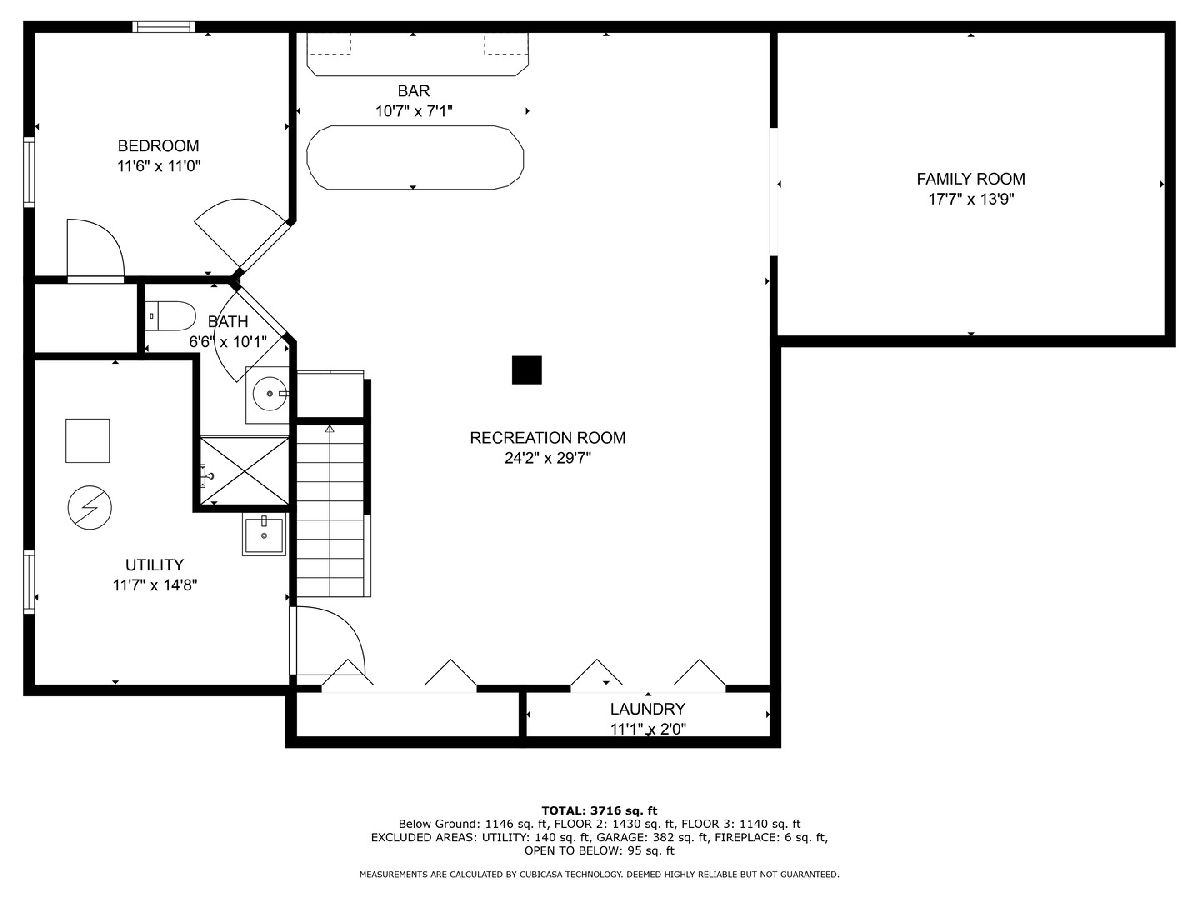
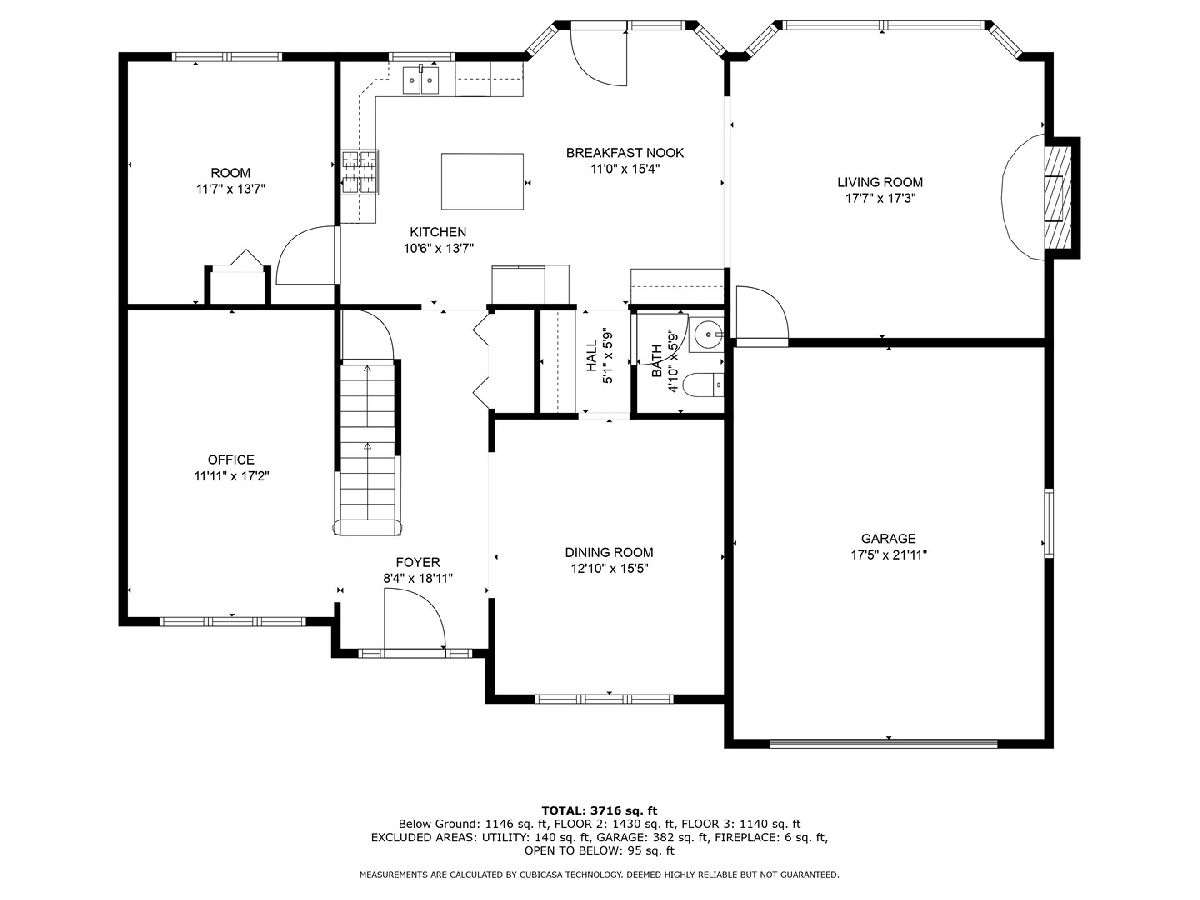
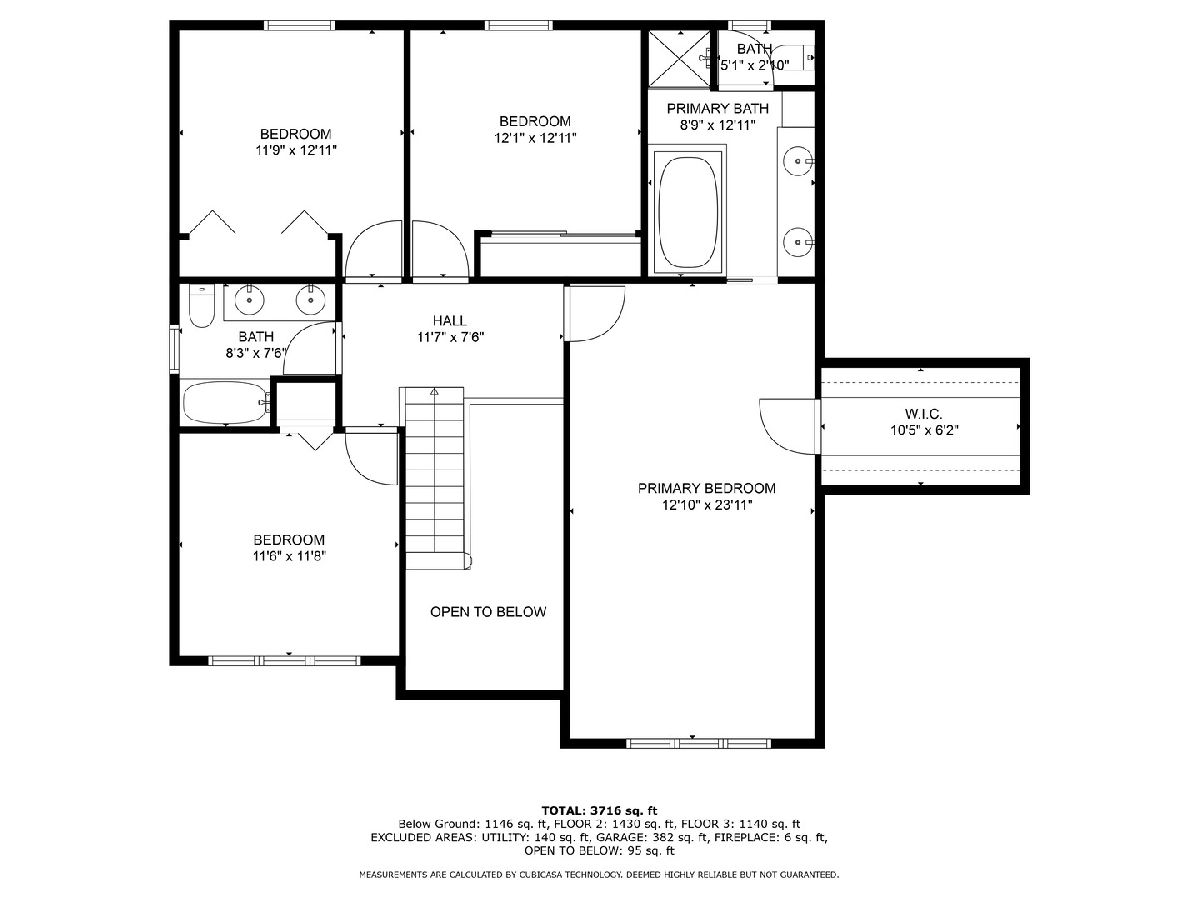
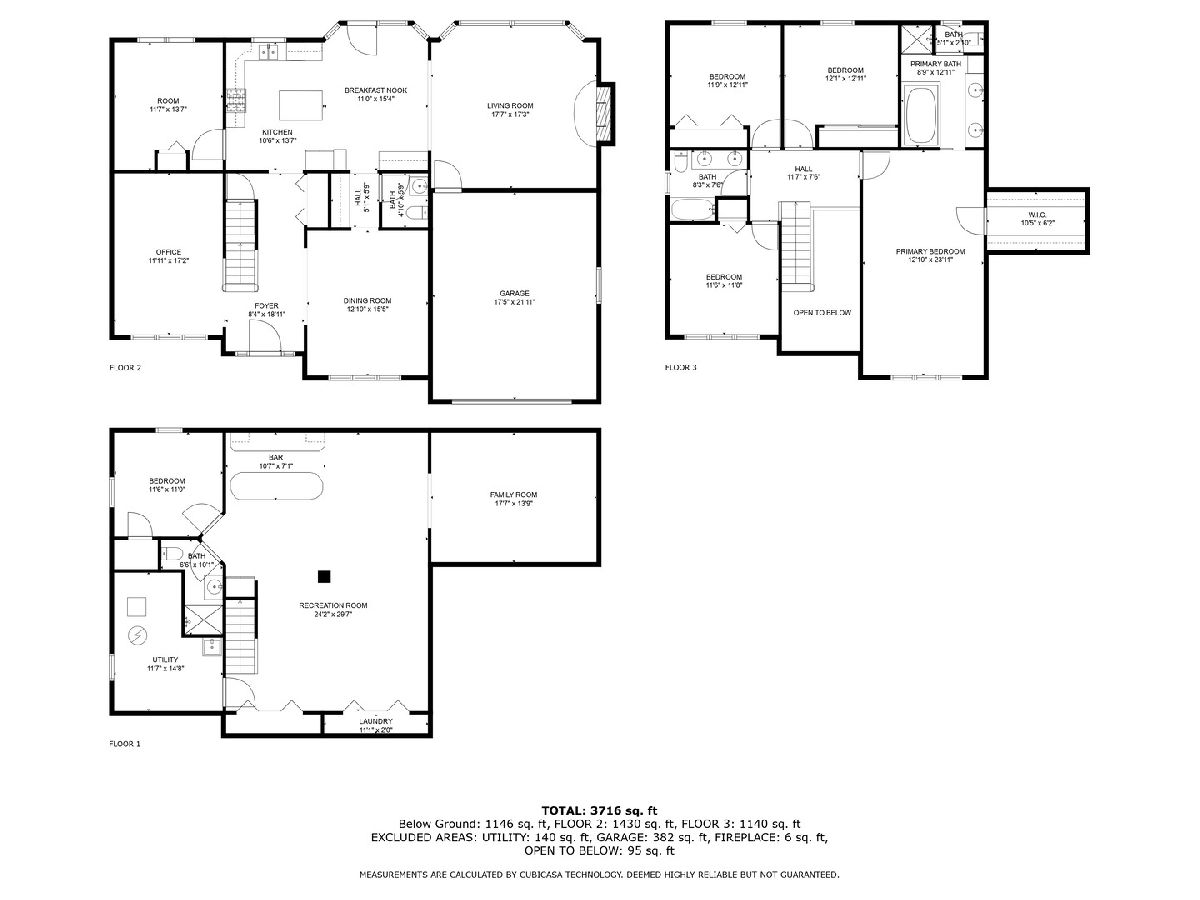
Room Specifics
Total Bedrooms: 6
Bedrooms Above Ground: 5
Bedrooms Below Ground: 1
Dimensions: —
Floor Type: —
Dimensions: —
Floor Type: —
Dimensions: —
Floor Type: —
Dimensions: —
Floor Type: —
Dimensions: —
Floor Type: —
Full Bathrooms: 4
Bathroom Amenities: Whirlpool,Separate Shower,Soaking Tub
Bathroom in Basement: 1
Rooms: —
Basement Description: Finished
Other Specifics
| 2 | |
| — | |
| Concrete | |
| — | |
| — | |
| 108 X128 X 133 X 97 | |
| — | |
| — | |
| — | |
| — | |
| Not in DB | |
| — | |
| — | |
| — | |
| — |
Tax History
| Year | Property Taxes |
|---|---|
| 2024 | $12,940 |
Contact Agent
Nearby Similar Homes
Nearby Sold Comparables
Contact Agent
Listing Provided By
Baird & Warner

