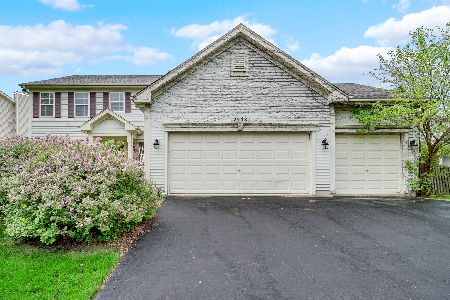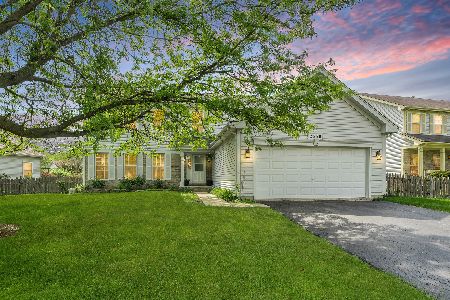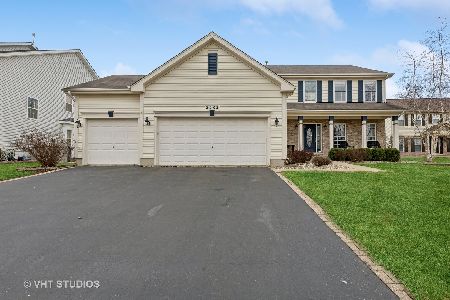2571 Sagamore Circle, Aurora, Illinois 60503
$357,000
|
Sold
|
|
| Status: | Closed |
| Sqft: | 3,758 |
| Cost/Sqft: | $96 |
| Beds: | 4 |
| Baths: | 3 |
| Year Built: | 1999 |
| Property Taxes: | $10,009 |
| Days On Market: | 2861 |
| Lot Size: | 0,24 |
Description
Fabulous Lakewood Valley home, lovingly maintained by original owner & move-in ready! Wonderful brick detail on front. Fenced, spacious lot with huge brick paver patio. Over 3700 square feet of living space in this open layout offers 4 bedrooms and 3 full baths! Soaring 2-story grand foyer with hardwood floors. Convenient 1st floor den/office! Upgraded kitchen with hardwood floors, granite counter tops and all stainless appliances. Fabulous oversized center island & large eat-in table space. Upgraded light fixtures. Enter double doors to master suite that offers exceptional living space with extended area, great for a sitting room. Master suite features his & hers walk-in closets and luxury master bath with dual sink vanity, separate shower & whirlpool tub. Three generous additional bedrooms, with spacious closets. 1st floor laundry. HUGE full basement! Zoned HVAC! 3-car garage! All this in District 308 schools with a wonderful pool/clubhouse community!
Property Specifics
| Single Family | |
| — | |
| Traditional | |
| 1999 | |
| Full | |
| — | |
| No | |
| 0.24 |
| Will | |
| Lakewood Valley | |
| 275 / Annual | |
| Clubhouse,Pool,Other | |
| Public | |
| Public Sewer | |
| 09893399 | |
| 0701072080120000 |
Nearby Schools
| NAME: | DISTRICT: | DISTANCE: | |
|---|---|---|---|
|
Grade School
Wolfs Crossing Elementary School |
308 | — | |
|
Middle School
Bednarcik Junior High School |
308 | Not in DB | |
|
High School
Oswego East High School |
308 | Not in DB | |
Property History
| DATE: | EVENT: | PRICE: | SOURCE: |
|---|---|---|---|
| 22 May, 2018 | Sold | $357,000 | MRED MLS |
| 29 Mar, 2018 | Under contract | $359,900 | MRED MLS |
| 23 Mar, 2018 | Listed for sale | $359,900 | MRED MLS |
Room Specifics
Total Bedrooms: 4
Bedrooms Above Ground: 4
Bedrooms Below Ground: 0
Dimensions: —
Floor Type: Carpet
Dimensions: —
Floor Type: Carpet
Dimensions: —
Floor Type: Carpet
Full Bathrooms: 3
Bathroom Amenities: Whirlpool,Separate Shower,Double Sink
Bathroom in Basement: 0
Rooms: Eating Area,Den,Foyer
Basement Description: Unfinished
Other Specifics
| 3 | |
| Concrete Perimeter | |
| Asphalt | |
| Patio, Brick Paver Patio | |
| Fenced Yard,Irregular Lot | |
| 45X74X44X43X25X154 | |
| — | |
| Full | |
| Hardwood Floors, First Floor Laundry, First Floor Full Bath | |
| Range, Microwave, Dishwasher, Refrigerator, Disposal, Stainless Steel Appliance(s) | |
| Not in DB | |
| Clubhouse, Pool, Tennis Courts, Sidewalks | |
| — | |
| — | |
| Gas Log, Gas Starter |
Tax History
| Year | Property Taxes |
|---|---|
| 2018 | $10,009 |
Contact Agent
Nearby Similar Homes
Nearby Sold Comparables
Contact Agent
Listing Provided By
Berkshire Hathaway HomeServices Elite Realtors












