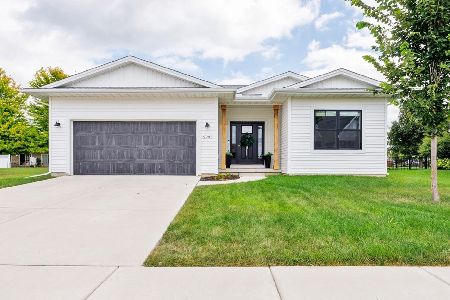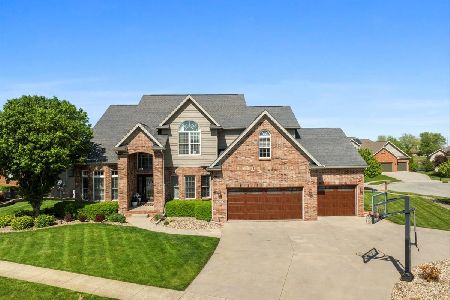2573 Sedona Drive, Normal, Illinois 61761
$350,000
|
Sold
|
|
| Status: | Closed |
| Sqft: | 4,215 |
| Cost/Sqft: | $83 |
| Beds: | 4 |
| Baths: | 4 |
| Year Built: | 2004 |
| Property Taxes: | $9,756 |
| Days On Market: | 1756 |
| Lot Size: | 0,06 |
Description
This quality home has just been updated with a new kitchen, wood flooring & new carpet. Incredible master bedroom with 3 walk in closets, a shoe closet and extra 16x15 bonus room that can be used as a nursery/office/workout room. Outstanding features include basketball pad, large corner lot, amazing sunsets, Andersen windows, irrigation system, locker built ins, basement family room with bar & daylight windows, hidden staircase & upgraded trim package. New in 2020: kitchen cabinets with huge island, lighting, countertops, wine fridge & flooring.
Property Specifics
| Single Family | |
| — | |
| Traditional | |
| 2004 | |
| Full | |
| — | |
| No | |
| 0.06 |
| Mc Lean | |
| North Bridge | |
| — / Not Applicable | |
| None | |
| Public | |
| Public Sewer | |
| 11001904 | |
| 1411280003 |
Nearby Schools
| NAME: | DISTRICT: | DISTANCE: | |
|---|---|---|---|
|
Grade School
Hudson Elementary |
5 | — | |
|
Middle School
Kingsley Jr High |
5 | Not in DB | |
|
High School
Normal Community West High Schoo |
5 | Not in DB | |
Property History
| DATE: | EVENT: | PRICE: | SOURCE: |
|---|---|---|---|
| 10 May, 2021 | Sold | $350,000 | MRED MLS |
| 24 Feb, 2021 | Under contract | $350,000 | MRED MLS |
| 23 Feb, 2021 | Listed for sale | $350,000 | MRED MLS |
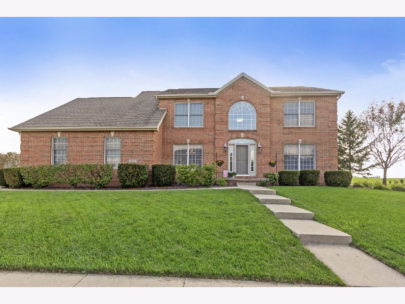
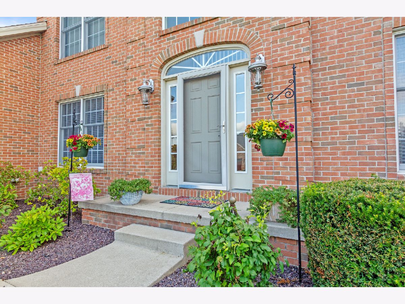
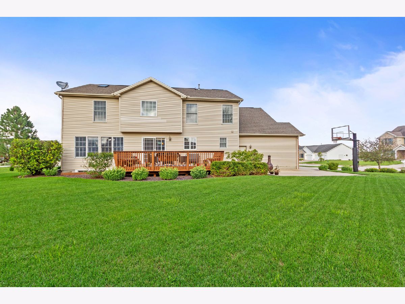
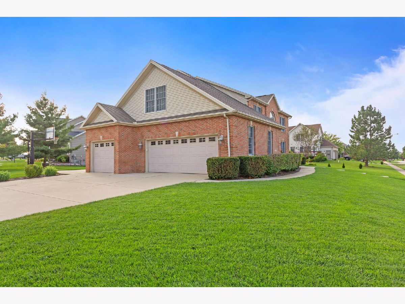
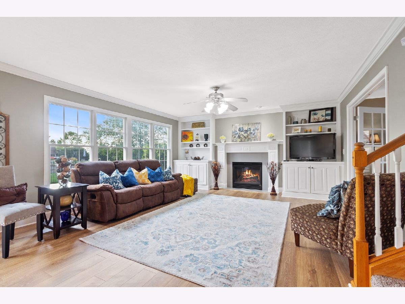
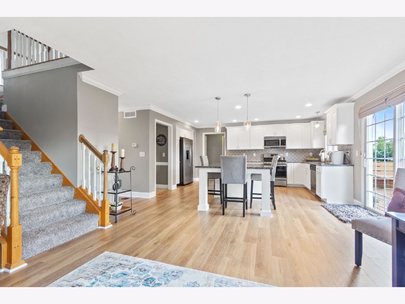
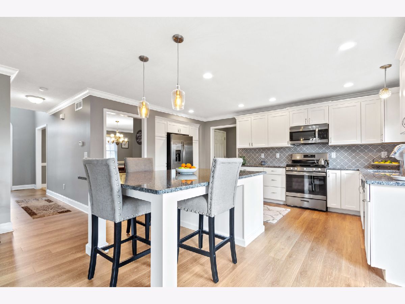
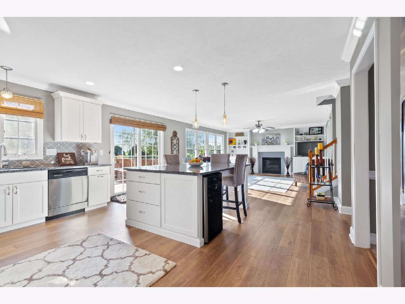
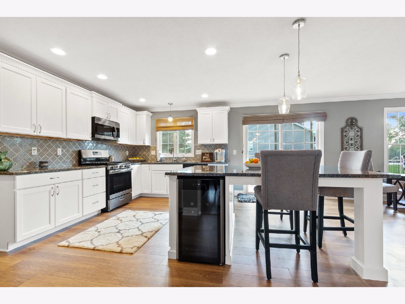
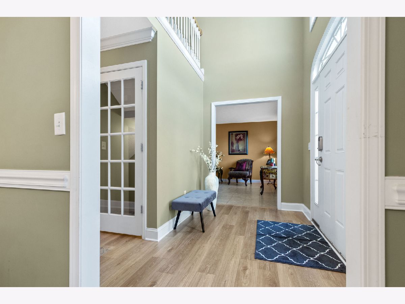
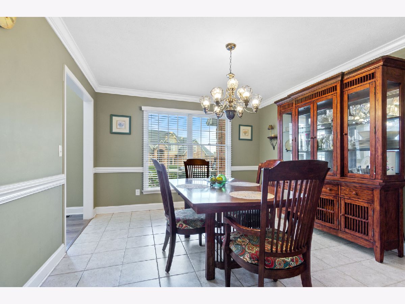
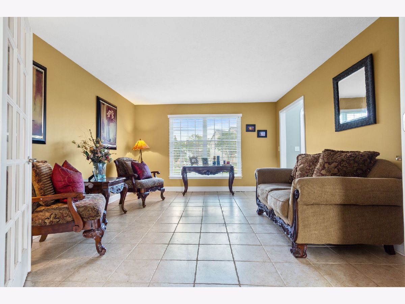
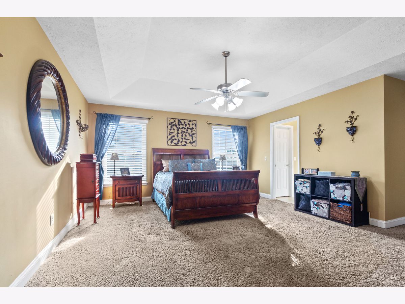
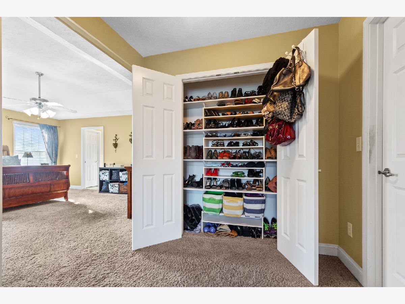
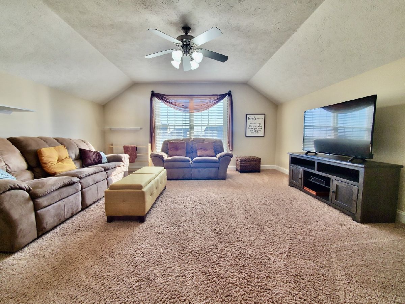
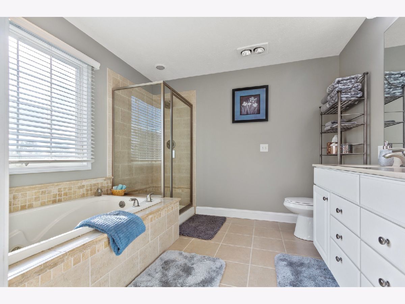
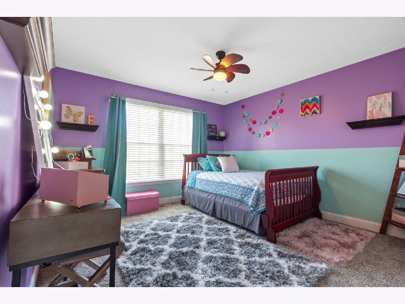
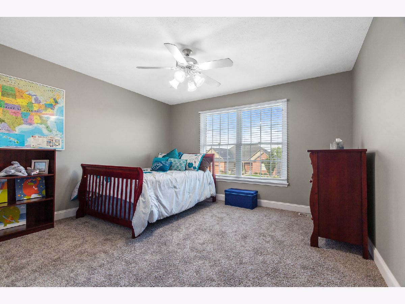
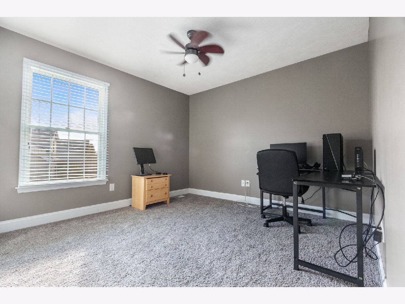
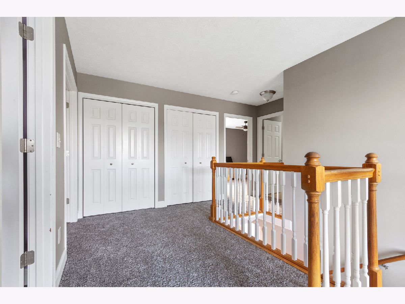
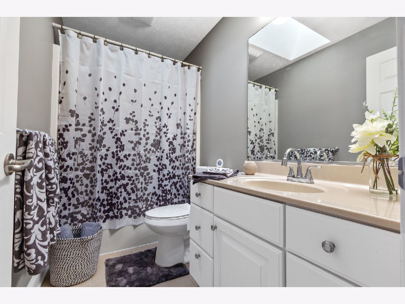
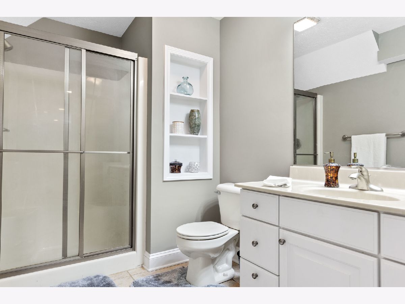
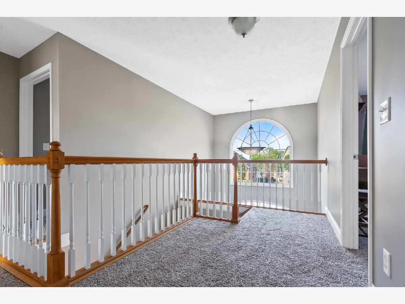
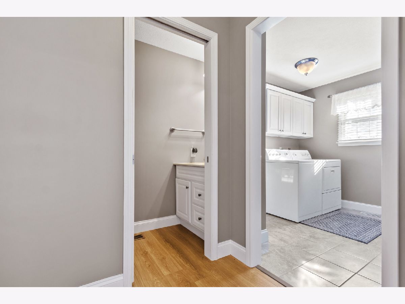
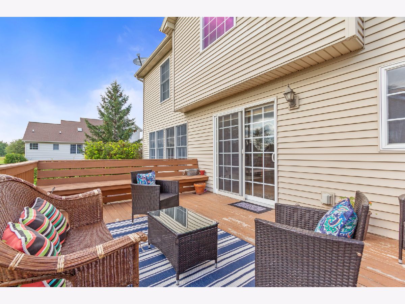
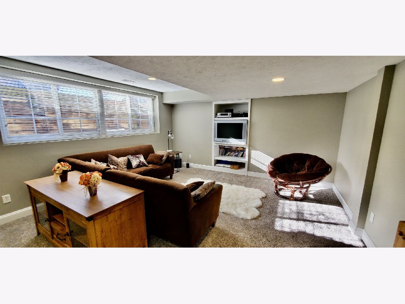
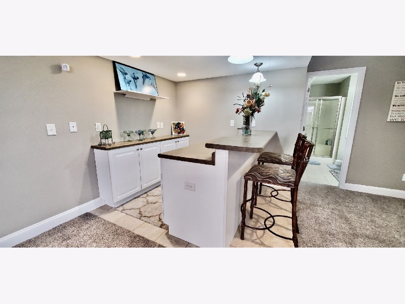
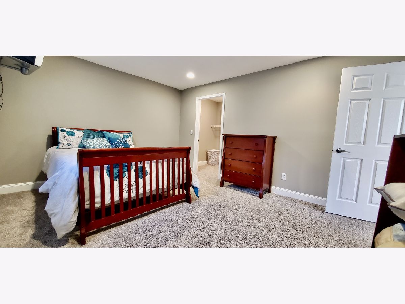
Room Specifics
Total Bedrooms: 5
Bedrooms Above Ground: 4
Bedrooms Below Ground: 1
Dimensions: —
Floor Type: Carpet
Dimensions: —
Floor Type: Carpet
Dimensions: —
Floor Type: Carpet
Dimensions: —
Floor Type: —
Full Bathrooms: 4
Bathroom Amenities: Whirlpool,Separate Shower,Double Sink
Bathroom in Basement: 1
Rooms: Tandem Room,Bedroom 5,Family Room
Basement Description: Finished,Egress Window
Other Specifics
| 3 | |
| Concrete Perimeter | |
| Concrete | |
| Patio, Deck | |
| Corner Lot,Mature Trees | |
| 120X87X144X141 | |
| Pull Down Stair | |
| Full | |
| Vaulted/Cathedral Ceilings, Skylight(s), Bar-Dry, Hardwood Floors, First Floor Laundry, Built-in Features, Walk-In Closet(s) | |
| Range, Microwave, Dishwasher, Refrigerator, Stainless Steel Appliance(s), Wine Refrigerator | |
| Not in DB | |
| Lake | |
| — | |
| — | |
| Gas Log, Attached Fireplace Doors/Screen |
Tax History
| Year | Property Taxes |
|---|---|
| 2021 | $9,756 |
Contact Agent
Nearby Similar Homes
Nearby Sold Comparables
Contact Agent
Listing Provided By
RE/MAX Rising


