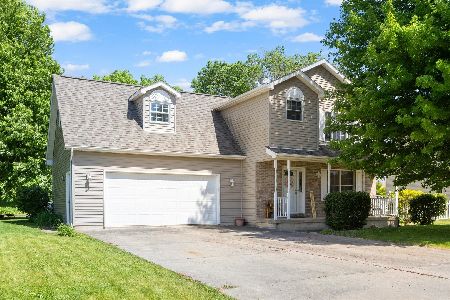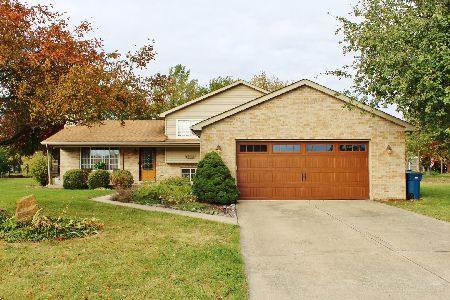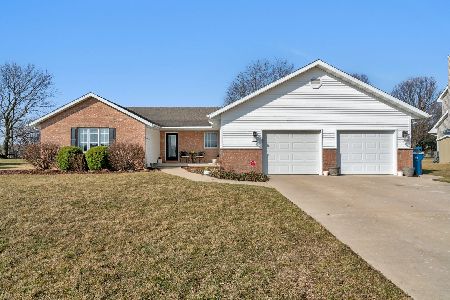2576 Creekside Lane, Morris, Illinois 60450
$443,500
|
Sold
|
|
| Status: | Closed |
| Sqft: | 4,794 |
| Cost/Sqft: | $94 |
| Beds: | 5 |
| Baths: | 5 |
| Year Built: | 1997 |
| Property Taxes: | $10,565 |
| Days On Market: | 2515 |
| Lot Size: | 0,49 |
Description
You MUST SEE the INSIDE of this spacious brick home w/finished walk out bsmt. Master BR & master bath, + a 2nd large BR (or use as office) are on the main level.The 1st fireplace highlights the liv. rm; patio doors lead to a deck overlooking a fabulous 20x40 in-ground pool.An open floor plan features a beautiful kitchen w/granite counters, counter top range, built in ovens, a 2nd sink & room for an oversized table. Impressive 34'x18' family room loaded w/windows to enjoy scenic views of a lake & the pool. Beneath the fam. rm. is the walk-out "pool house", made for entertaining w/a stove & ref. + a full bath. 2 more huge BRs & a full bath are located upstairs. Walk-out basement contains a 2nd fam.rm w/fireplace (2nd), a 5th huge BR/office, a pool table area, a full bath & handy bar w/dishwasher!Laundry on main level. Heated floors! Updated BA fixtures. This custom home offers over 6000 sq. ft of living space and has SO MUCH more to offer! You'll be PROUD to call this home!
Property Specifics
| Single Family | |
| — | |
| Cape Cod | |
| 1997 | |
| Full,Walkout | |
| — | |
| No | |
| 0.49 |
| Grundy | |
| — | |
| 25 / Annual | |
| Other | |
| Public | |
| Public Sewer | |
| 10311732 | |
| 0232226012 |
Nearby Schools
| NAME: | DISTRICT: | DISTANCE: | |
|---|---|---|---|
|
Grade School
Saratoga Elementary School |
60C | — | |
|
High School
Morris Community High School |
101 | Not in DB | |
Property History
| DATE: | EVENT: | PRICE: | SOURCE: |
|---|---|---|---|
| 23 May, 2019 | Sold | $443,500 | MRED MLS |
| 25 Mar, 2019 | Under contract | $449,900 | MRED MLS |
| 18 Mar, 2019 | Listed for sale | $449,900 | MRED MLS |
Room Specifics
Total Bedrooms: 5
Bedrooms Above Ground: 5
Bedrooms Below Ground: 0
Dimensions: —
Floor Type: Carpet
Dimensions: —
Floor Type: Carpet
Dimensions: —
Floor Type: Carpet
Dimensions: —
Floor Type: —
Full Bathrooms: 5
Bathroom Amenities: Whirlpool,Separate Shower,Double Sink
Bathroom in Basement: 1
Rooms: Bedroom 5,Recreation Room
Basement Description: Finished
Other Specifics
| 3 | |
| — | |
| Concrete | |
| Deck, Patio | |
| — | |
| 58X136XX158X68X169 | |
| — | |
| Full | |
| — | |
| Dishwasher, Refrigerator, Cooktop, Built-In Oven | |
| Not in DB | |
| — | |
| — | |
| — | |
| Wood Burning, Gas Starter |
Tax History
| Year | Property Taxes |
|---|---|
| 2019 | $10,565 |
Contact Agent
Nearby Similar Homes
Nearby Sold Comparables
Contact Agent
Listing Provided By
Century 21 Coleman-Hornsby






