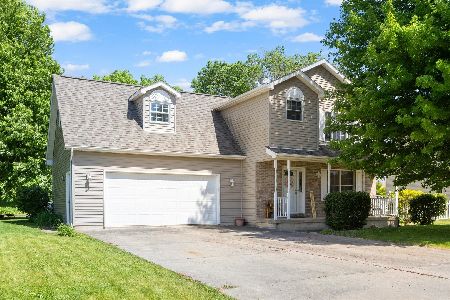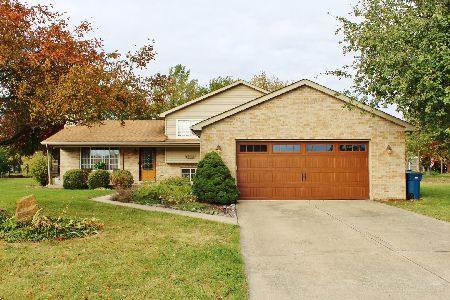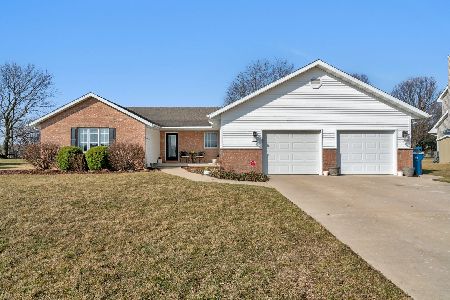2580 Big Blue Stem Road, Morris, Illinois 60450
$269,900
|
Sold
|
|
| Status: | Closed |
| Sqft: | 1,555 |
| Cost/Sqft: | $174 |
| Beds: | 3 |
| Baths: | 3 |
| Year Built: | 2004 |
| Property Taxes: | $4,868 |
| Days On Market: | 2415 |
| Lot Size: | 0,33 |
Description
3 bedroom 1555 sq. ft. ranch in Saratoga School District. Open floor plan stick built home by Jason Hemmersbach. 2x6 walls. Solid wood doors through out. Family room with wood burning, gas start fireplace. Kitchen w/breakfast bar, lots of cabinets, table space & sliding door to the deck. Laundry room which leads to the garage. The master bedroom has a walk in closet & master bath with a oversize soaker tub/shower. 2 more good sized bedrooms and a full bath finish off the main level. The basement has 9' ceilings, a den which is used as a bedroom, 3rd full bath & cedar storage closet. 2 high end sump pumps in the sump pit w/battery back up. New hot water heater May 2019. Bring your ideas to finish off the rest of the basement. The 3 car garage can hold all your vehicles and "toys". There is a storage shed in the back yard for more storage. Security system $50 month. DSW 2 yrs old. Washer 3 years old. All others original to home. 35 year architectural shingles.
Property Specifics
| Single Family | |
| — | |
| Ranch | |
| 2004 | |
| Full | |
| — | |
| No | |
| 0.33 |
| Grundy | |
| — | |
| 75 / Annual | |
| Other | |
| Public | |
| Public Sewer | |
| 10431346 | |
| 0233153003 |
Nearby Schools
| NAME: | DISTRICT: | DISTANCE: | |
|---|---|---|---|
|
Grade School
Saratoga Elementary School |
60C | — | |
|
Middle School
Saratoga Elementary School |
60C | Not in DB | |
|
High School
Morris Community High School |
101 | Not in DB | |
Property History
| DATE: | EVENT: | PRICE: | SOURCE: |
|---|---|---|---|
| 22 Aug, 2019 | Sold | $269,900 | MRED MLS |
| 3 Jul, 2019 | Under contract | $269,900 | MRED MLS |
| 26 Jun, 2019 | Listed for sale | $269,900 | MRED MLS |
Room Specifics
Total Bedrooms: 3
Bedrooms Above Ground: 3
Bedrooms Below Ground: 0
Dimensions: —
Floor Type: Carpet
Dimensions: —
Floor Type: Carpet
Full Bathrooms: 3
Bathroom Amenities: —
Bathroom in Basement: 1
Rooms: Den
Basement Description: Partially Finished
Other Specifics
| 3 | |
| Concrete Perimeter | |
| Concrete | |
| Deck, Porch, Storms/Screens | |
| Irregular Lot,Park Adjacent,Water View | |
| 90X129X125X144 | |
| — | |
| Full | |
| First Floor Bedroom, First Floor Laundry, First Floor Full Bath, Walk-In Closet(s) | |
| Range, Microwave, Dishwasher, Refrigerator, Washer, Dryer | |
| Not in DB | |
| Tennis Courts, Sidewalks, Street Lights, Street Paved | |
| — | |
| — | |
| Wood Burning, Gas Starter |
Tax History
| Year | Property Taxes |
|---|---|
| 2019 | $4,868 |
Contact Agent
Nearby Similar Homes
Nearby Sold Comparables
Contact Agent
Listing Provided By
Century 21 Coleman-Hornsby






