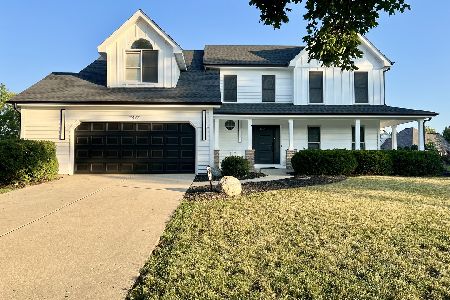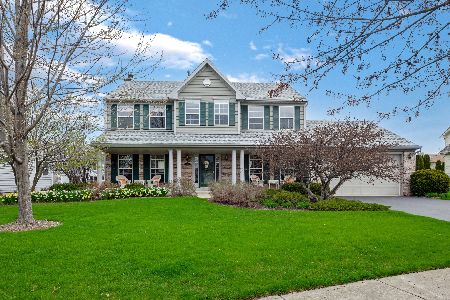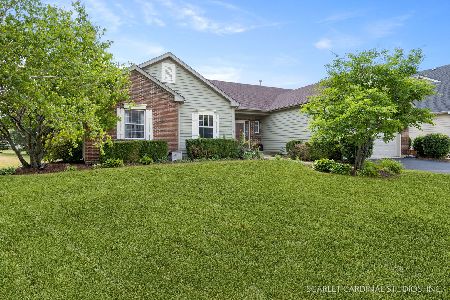2579 Pinehurst Drive, Aurora, Illinois 60506
$245,000
|
Sold
|
|
| Status: | Closed |
| Sqft: | 2,057 |
| Cost/Sqft: | $123 |
| Beds: | 3 |
| Baths: | 4 |
| Year Built: | 1992 |
| Property Taxes: | $7,748 |
| Days On Market: | 3790 |
| Lot Size: | 0,26 |
Description
Spacious ranch with full basement. Newer furnace and roof. Recreation Room in basement with full bath. Plenty of extra room for workshop in basement. 200amp electric service. Master bedroom has 2 full baths. Three car garage. This home can be handicapped accessible with few modifications. Deck and gazebo for three season enjoyment.
Property Specifics
| Single Family | |
| — | |
| Ranch | |
| 1992 | |
| Full | |
| — | |
| No | |
| 0.26 |
| Kane | |
| — | |
| 85 / Annual | |
| Insurance | |
| Public | |
| Public Sewer, Sewer-Storm | |
| 08999428 | |
| 1413479005 |
Nearby Schools
| NAME: | DISTRICT: | DISTANCE: | |
|---|---|---|---|
|
High School
West Aurora High School |
129 | Not in DB | |
Property History
| DATE: | EVENT: | PRICE: | SOURCE: |
|---|---|---|---|
| 28 Dec, 2015 | Sold | $245,000 | MRED MLS |
| 25 Nov, 2015 | Under contract | $253,900 | MRED MLS |
| — | Last price change | $264,900 | MRED MLS |
| 1 Aug, 2015 | Listed for sale | $264,900 | MRED MLS |
Room Specifics
Total Bedrooms: 3
Bedrooms Above Ground: 3
Bedrooms Below Ground: 0
Dimensions: —
Floor Type: Carpet
Dimensions: —
Floor Type: Carpet
Full Bathrooms: 4
Bathroom Amenities: Handicap Shower,Double Sink
Bathroom in Basement: 1
Rooms: Recreation Room
Basement Description: Partially Finished
Other Specifics
| 3 | |
| Concrete Perimeter | |
| Brick | |
| Deck, Gazebo | |
| — | |
| 97X123X88X130 | |
| Unfinished | |
| Full | |
| Hardwood Floors, First Floor Bedroom, First Floor Laundry, First Floor Full Bath | |
| Range, Microwave, Dishwasher, Refrigerator, Washer, Dryer | |
| Not in DB | |
| Sidewalks, Street Lights, Street Paved | |
| — | |
| — | |
| Gas Log |
Tax History
| Year | Property Taxes |
|---|---|
| 2015 | $7,748 |
Contact Agent
Nearby Similar Homes
Nearby Sold Comparables
Contact Agent
Listing Provided By
Charles B. Doss & Co.









