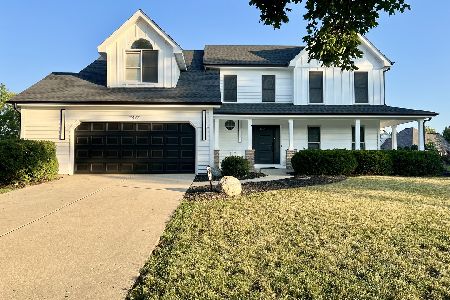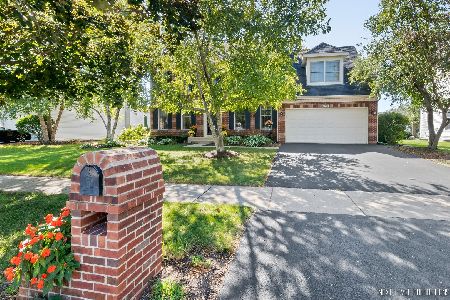2572 Pinehurst Drive, Aurora, Illinois 60506
$390,000
|
Sold
|
|
| Status: | Closed |
| Sqft: | 2,292 |
| Cost/Sqft: | $159 |
| Beds: | 4 |
| Baths: | 3 |
| Year Built: | 1999 |
| Property Taxes: | $7,296 |
| Days On Market: | 1310 |
| Lot Size: | 0,00 |
Description
Lovely home in the golf course community of Orchard Valley! 4 spacious bedrooms , 2 1/2 baths, family room + brick fireplace, opens to the beautiful kitchen featuring hardwood floors, quartz countertop with large quartz island, new stainless-steel appliances, + dinette area. 1st-floor laundry is easily accessible. Living and dining rooms are generous. You will love the master bathroom with custom tub, separate shower and dual bowl vanity. Walk-in closet, and cozy "book nook"! 9 ft. ceilings throughout first floor. Large finished basement with second family room, work room and wine room. Basement is a deep pour basement with tall ceiling height. The 2-car garage has additional storage in back, and could hold a 3rd (small) car.
Property Specifics
| Single Family | |
| — | |
| — | |
| 1999 | |
| — | |
| — | |
| No | |
| — |
| Kane | |
| — | |
| — / Not Applicable | |
| — | |
| — | |
| — | |
| 11406454 | |
| 1413477009 |
Nearby Schools
| NAME: | DISTRICT: | DISTANCE: | |
|---|---|---|---|
|
Grade School
Hall Elementary School |
129 | — | |
|
Middle School
Herget Middle School |
129 | Not in DB | |
|
High School
West Aurora High School |
129 | Not in DB | |
Property History
| DATE: | EVENT: | PRICE: | SOURCE: |
|---|---|---|---|
| 15 Jun, 2018 | Sold | $255,108 | MRED MLS |
| 6 Jun, 2018 | Under contract | $259,900 | MRED MLS |
| 15 Mar, 2018 | Listed for sale | $259,900 | MRED MLS |
| 29 Jun, 2022 | Sold | $390,000 | MRED MLS |
| 19 May, 2022 | Under contract | $364,900 | MRED MLS |
| 17 May, 2022 | Listed for sale | $364,900 | MRED MLS |
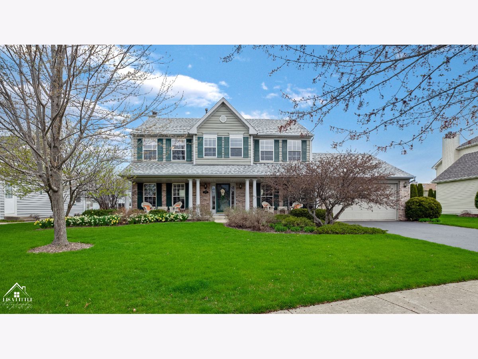
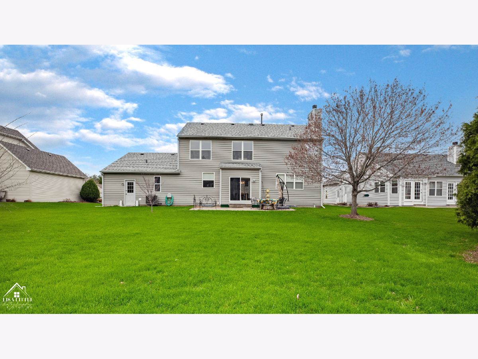
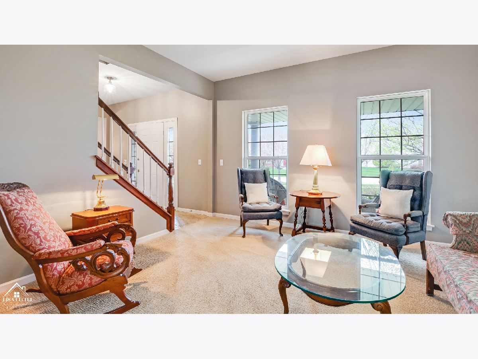
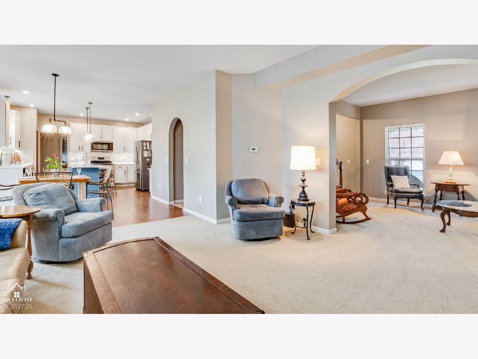
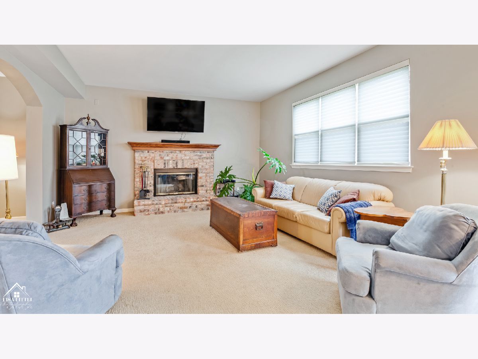
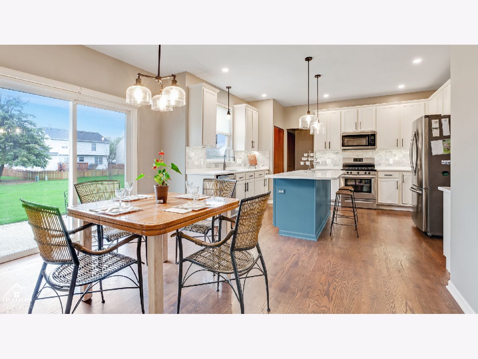
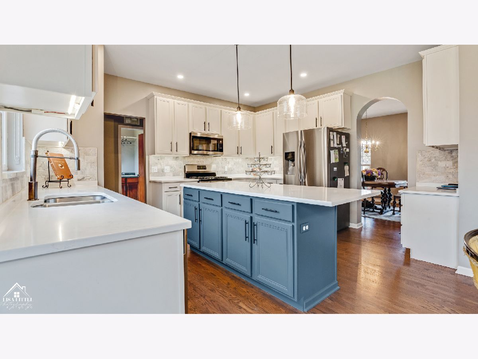
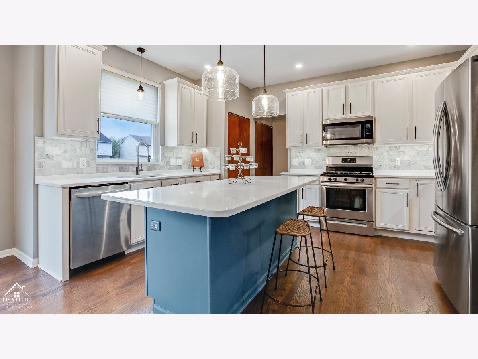
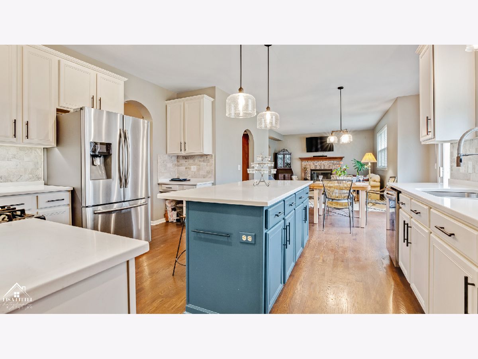
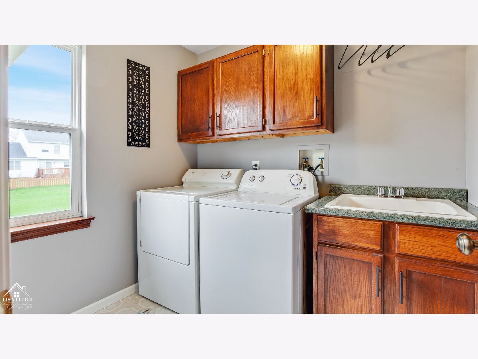
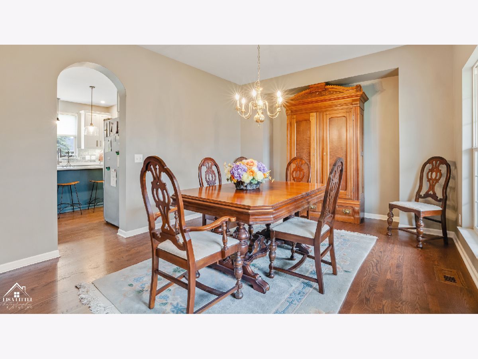
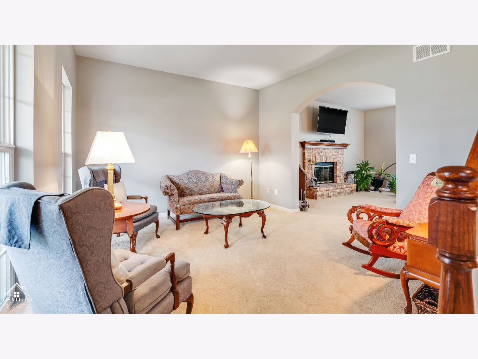
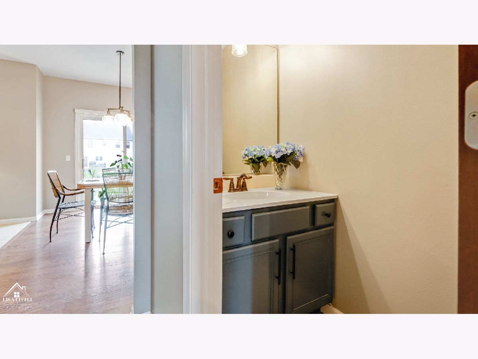
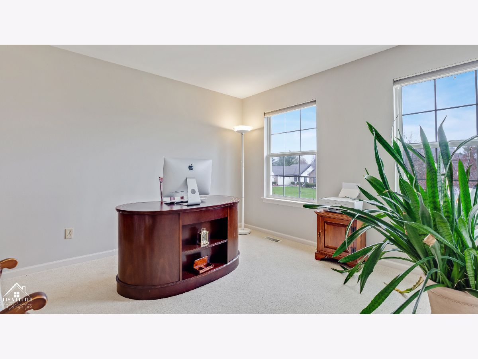
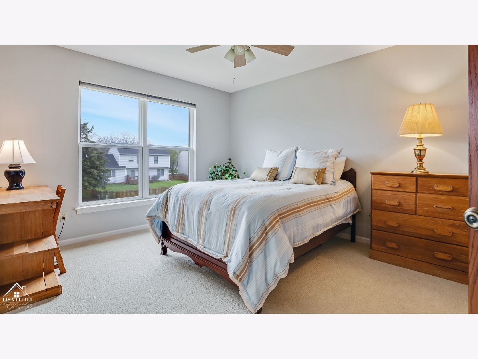
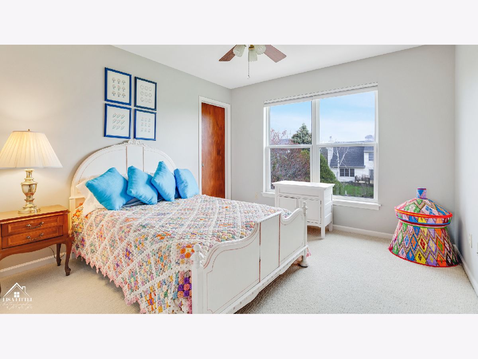
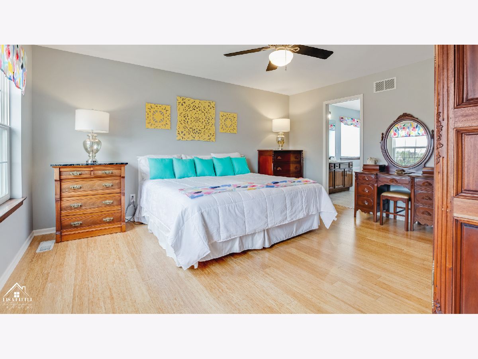
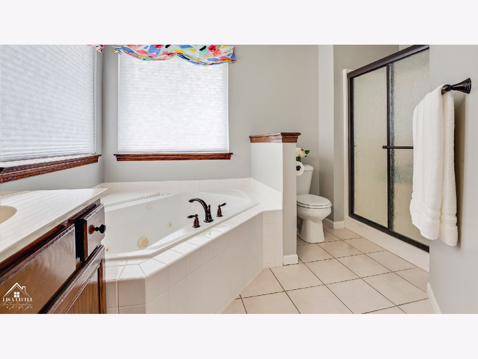
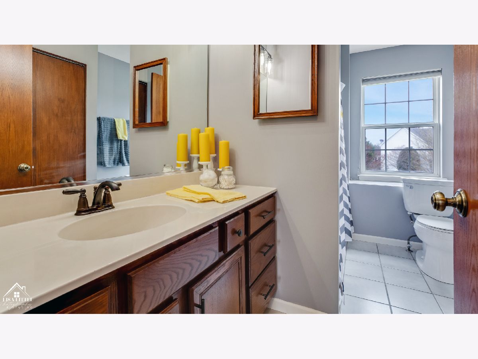
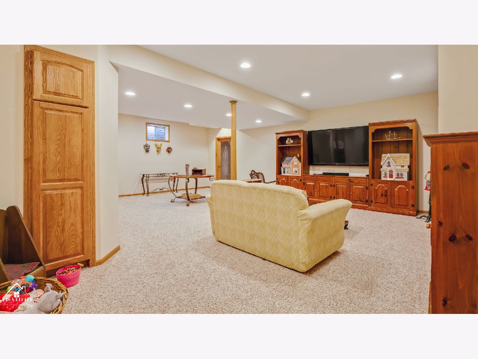
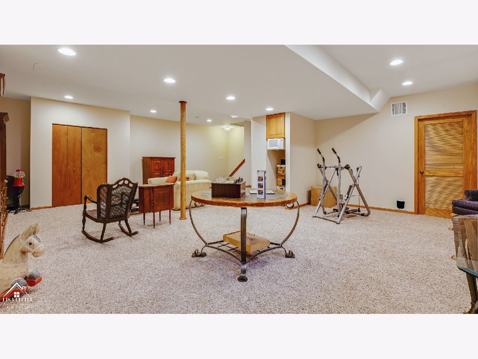
Room Specifics
Total Bedrooms: 4
Bedrooms Above Ground: 4
Bedrooms Below Ground: 0
Dimensions: —
Floor Type: —
Dimensions: —
Floor Type: —
Dimensions: —
Floor Type: —
Full Bathrooms: 3
Bathroom Amenities: —
Bathroom in Basement: 0
Rooms: —
Basement Description: Finished
Other Specifics
| 2.5 | |
| — | |
| Asphalt | |
| — | |
| — | |
| 83 X 129 X 79X149 | |
| — | |
| — | |
| — | |
| — | |
| Not in DB | |
| — | |
| — | |
| — | |
| — |
Tax History
| Year | Property Taxes |
|---|---|
| 2018 | $9,124 |
| 2022 | $7,296 |
Contact Agent
Nearby Similar Homes
Nearby Sold Comparables
Contact Agent
Listing Provided By
City Gate Real Estate Inc.

