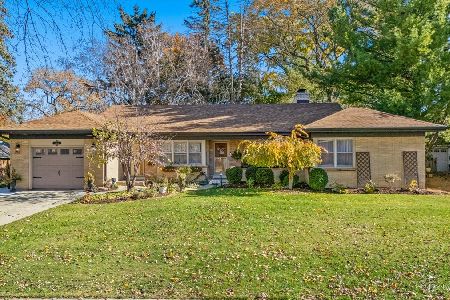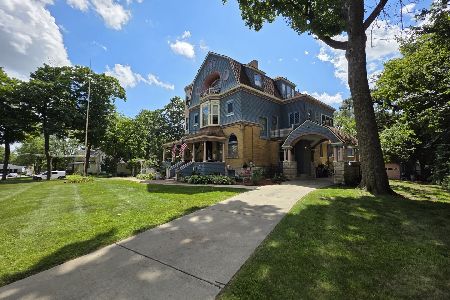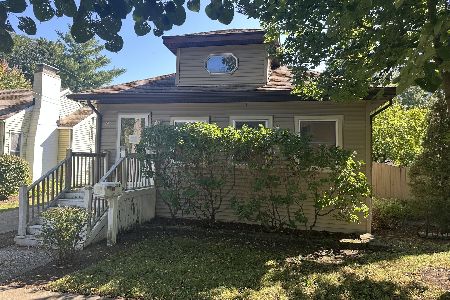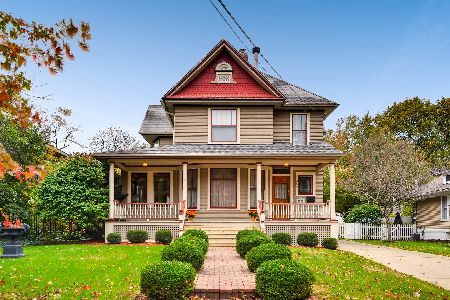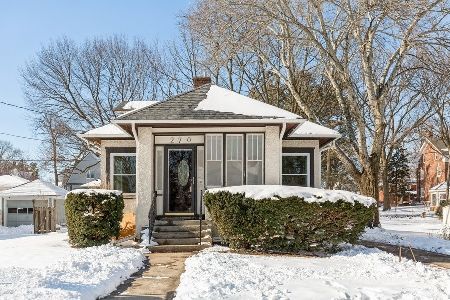258 Hamilton Avenue, Elgin, Illinois 60123
$322,000
|
Sold
|
|
| Status: | Closed |
| Sqft: | 2,312 |
| Cost/Sqft: | $136 |
| Beds: | 3 |
| Baths: | 2 |
| Year Built: | 1901 |
| Property Taxes: | $7,499 |
| Days On Market: | 1624 |
| Lot Size: | 0,18 |
Description
When you approach this meticulously kept, grand old home you immediately see the splendid front porch with stained glass and leaded glass windows, WOW! You enter a beautiful front door to see gleaming hardwood floors, exquisite natural wood work and unique crown moldings through out the first floor. The first floor features the living room, family room with elegant decorative fireplace, dining room with stunning built-in china cabinet , a den plus the entire first floor has 9' ceilings. The kitchen is modernized while keeping some elements of the original style, with a wall of original cabinets for unbelievable storage. Kitchen is also updated with quartz counters, sink and faucet and brand new stainless steel appliances. The den has a closet and pocket doors so it could be a first floor bedroom. A sun room off parlor is an excellent place to relax and a perfect place for growing plants. There is also a bathroom with shower and an impressive enclosed porch with 4 patio doors and a gas log stove. The 2nd floor of this home also offers tons of charm and spacious bedrooms. The bedroom at the front of the house has a dazzling decorative fireplace, walk in closet with built-in drawers and a small sitting area, 2 more bedrooms are spacious and there is one more room off the huge updated bathroom that makes for a great office/workroom/den. The hardwoods floors were refinished, new light fixtures and sellers had a new water heater and lots of copper piping installed .
Property Specifics
| Single Family | |
| — | |
| Victorian | |
| 1901 | |
| Full | |
| — | |
| No | |
| 0.18 |
| Kane | |
| — | |
| — / Not Applicable | |
| None | |
| Public | |
| Public Sewer | |
| 11148605 | |
| 0614153011 |
Nearby Schools
| NAME: | DISTRICT: | DISTANCE: | |
|---|---|---|---|
|
Grade School
Highland Elementary School |
46 | — | |
|
Middle School
Kimball Middle School |
46 | Not in DB | |
|
High School
Larkin High School |
46 | Not in DB | |
Property History
| DATE: | EVENT: | PRICE: | SOURCE: |
|---|---|---|---|
| 30 Apr, 2008 | Sold | $340,000 | MRED MLS |
| 3 Mar, 2008 | Under contract | $364,900 | MRED MLS |
| — | Last price change | $375,000 | MRED MLS |
| 10 Sep, 2007 | Listed for sale | $375,000 | MRED MLS |
| 28 Jul, 2020 | Sold | $265,000 | MRED MLS |
| 21 May, 2020 | Under contract | $269,777 | MRED MLS |
| 13 May, 2020 | Listed for sale | $269,777 | MRED MLS |
| 12 Aug, 2021 | Sold | $322,000 | MRED MLS |
| 11 Jul, 2021 | Under contract | $315,000 | MRED MLS |
| 7 Jul, 2021 | Listed for sale | $315,000 | MRED MLS |
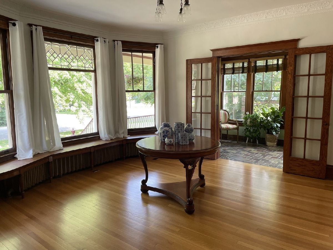
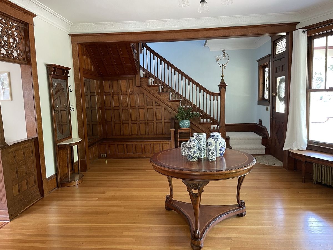
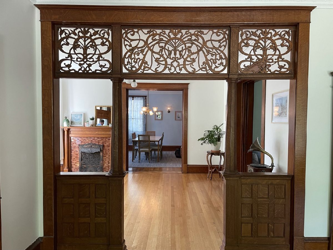
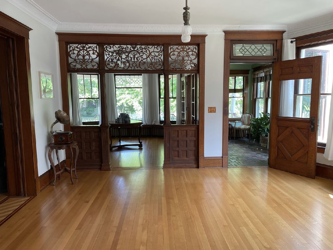
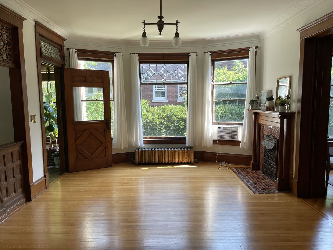
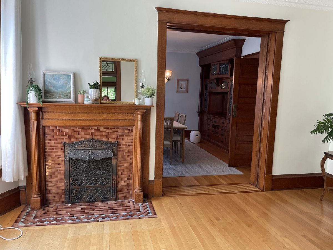
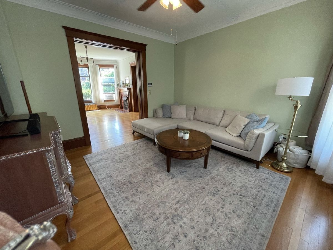
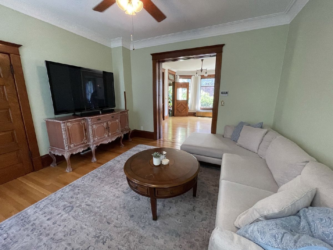
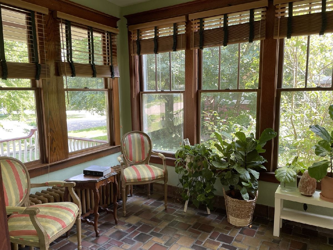
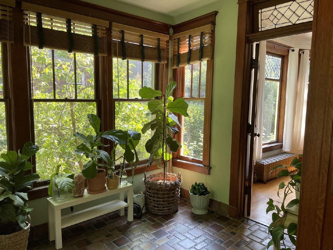
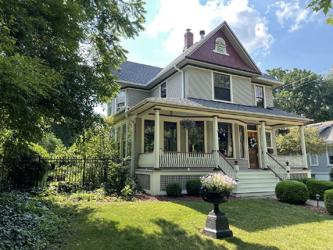
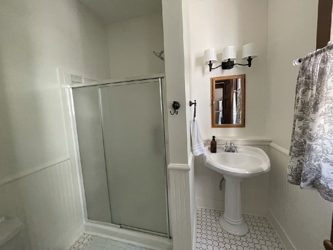
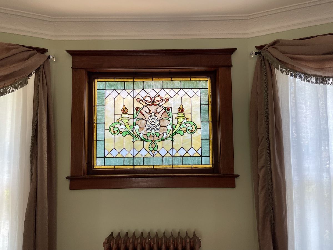
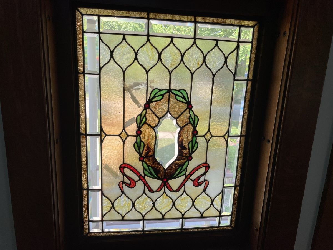
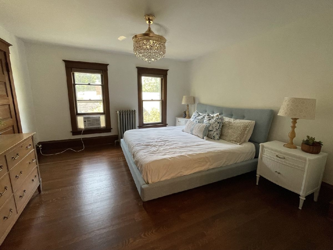
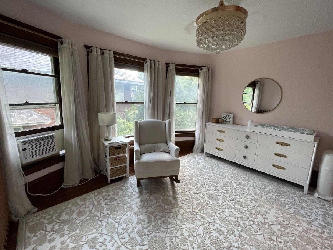
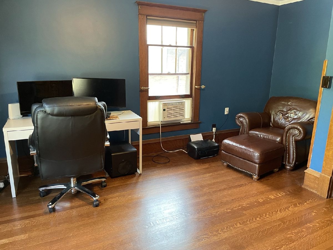
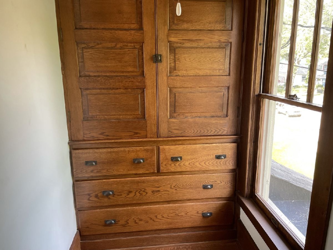
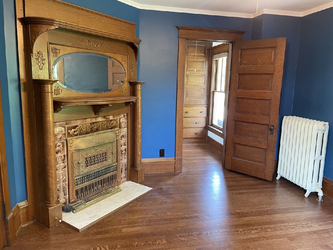
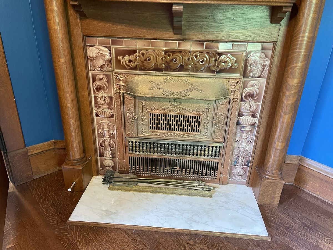
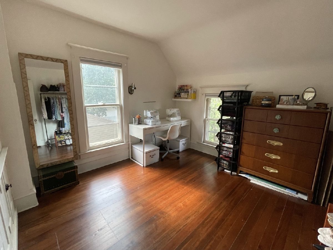
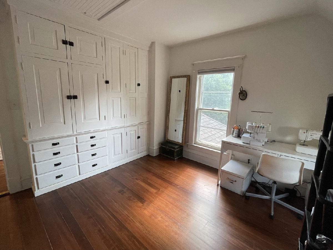
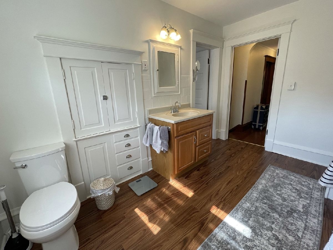
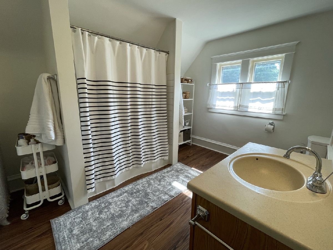
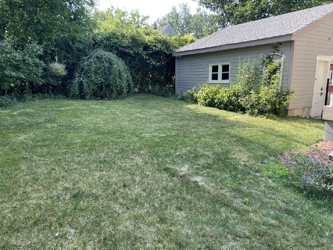
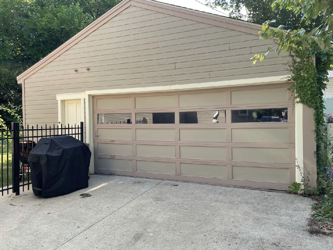
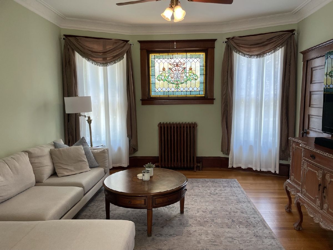
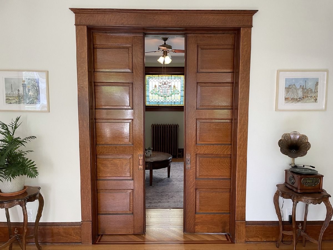
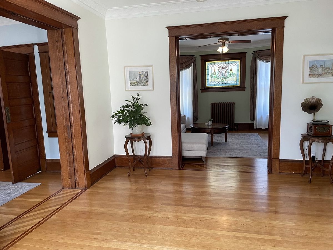
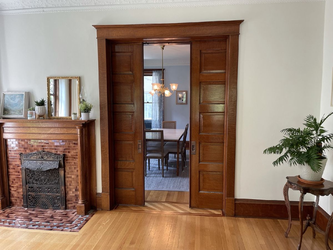
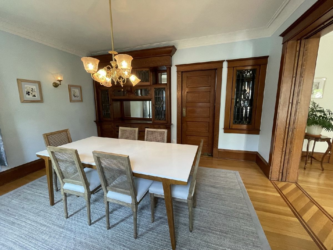
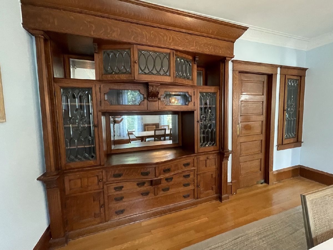
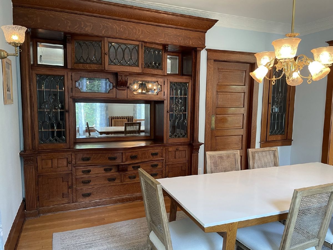
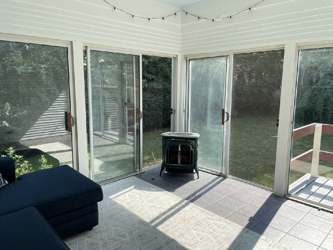
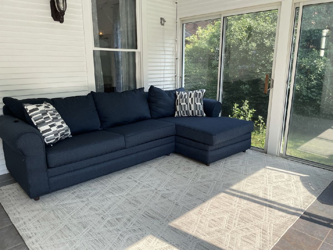
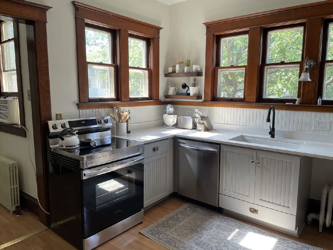
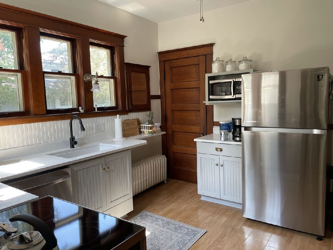
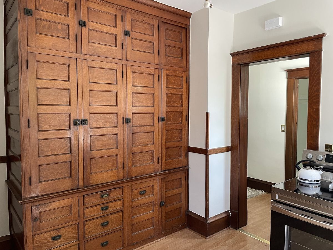
Room Specifics
Total Bedrooms: 3
Bedrooms Above Ground: 3
Bedrooms Below Ground: 0
Dimensions: —
Floor Type: Hardwood
Dimensions: —
Floor Type: Hardwood
Full Bathrooms: 2
Bathroom Amenities: —
Bathroom in Basement: 0
Rooms: Bonus Room,Den,Sun Room,Enclosed Porch
Basement Description: Unfinished
Other Specifics
| 2 | |
| Stone | |
| Concrete | |
| Porch, Storms/Screens | |
| — | |
| 60X132 | |
| — | |
| None | |
| Hardwood Floors, Wood Laminate Floors, First Floor Bedroom, First Floor Full Bath, Built-in Features, Walk-In Closet(s), Ceiling - 9 Foot, Historic/Period Mlwk, Open Floorplan, Separate Dining Room | |
| Range, Microwave, Dishwasher, Refrigerator, Washer, Dryer, Stainless Steel Appliance(s) | |
| Not in DB | |
| — | |
| — | |
| — | |
| Decorative |
Tax History
| Year | Property Taxes |
|---|---|
| 2008 | $6,980 |
| 2020 | $7,499 |
Contact Agent
Nearby Similar Homes
Nearby Sold Comparables
Contact Agent
Listing Provided By
Preferred Homes Realty


