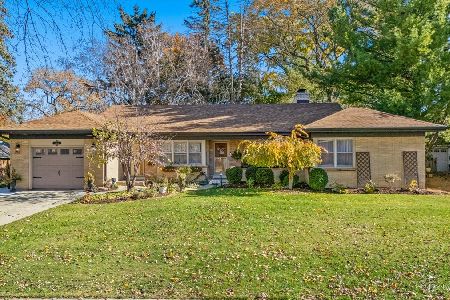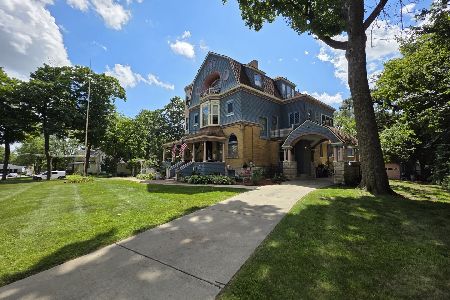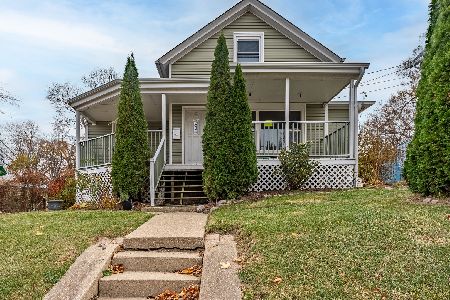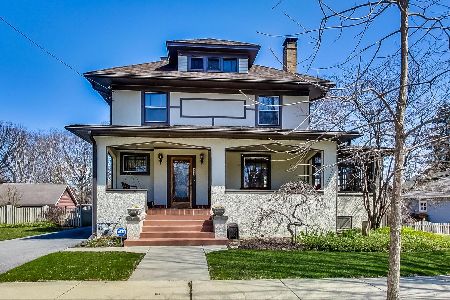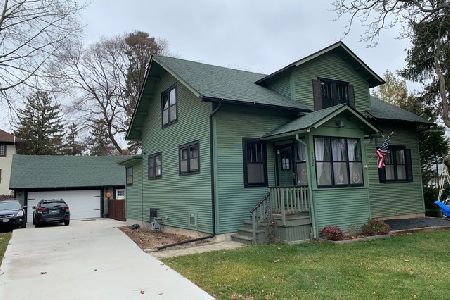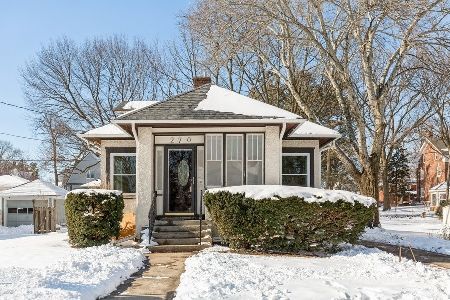265 Hamilton Avenue, Elgin, Illinois 60123
$260,000
|
Sold
|
|
| Status: | Closed |
| Sqft: | 2,628 |
| Cost/Sqft: | $101 |
| Beds: | 4 |
| Baths: | 3 |
| Year Built: | 1913 |
| Property Taxes: | $7,221 |
| Days On Market: | 2660 |
| Lot Size: | 0,20 |
Description
Gorgeous American 4-square on beautiful West side tree lined street! Featured on the Elgin House Walk this home boasts charm, warmth & character throughout! The covered porch w/swing & unique tile inlay in the floors is perfect for summer nights! Enter into parlor w/solid oak staircase! Expansive LR/sitting area w/crown, chair rail, oversized baseboards & cozy brick FP! Sep DR w/crown, lots of wndws & butler swing dr 2 ktchn! Very functional ktchn w/brkfst bar island, hickory cabs, Corian c-tops, tile b-splash & pendant lighting! Side sun room w/folding French doors is a great place w/2-sided FP, wall of windows & tile flooring! Spacious mbdrm w/crown molding arched entry to closet area, tons of windows & direct access to full bath w/dbl sinks & jetted tub! Good size secondary bedrooms! Built-ins in upstairs hall! Walk-up attic for extra storage! Big basement awaits your ideas! New driveway! Fenced backyard w/custom deck & brick patio! Close to shopping & transportation! Stunning!
Property Specifics
| Single Family | |
| — | |
| American 4-Sq. | |
| 1913 | |
| Partial | |
| — | |
| No | |
| 0.2 |
| Kane | |
| — | |
| 0 / Not Applicable | |
| None | |
| Public | |
| Public Sewer, Sewer-Storm | |
| 10073034 | |
| 0614154022 |
Property History
| DATE: | EVENT: | PRICE: | SOURCE: |
|---|---|---|---|
| 8 Nov, 2018 | Sold | $260,000 | MRED MLS |
| 26 Sep, 2018 | Under contract | $264,900 | MRED MLS |
| — | Last price change | $274,900 | MRED MLS |
| 5 Sep, 2018 | Listed for sale | $274,900 | MRED MLS |
| 15 Jun, 2022 | Sold | $360,000 | MRED MLS |
| 10 May, 2022 | Under contract | $339,900 | MRED MLS |
| 2 May, 2022 | Listed for sale | $339,900 | MRED MLS |
Room Specifics
Total Bedrooms: 4
Bedrooms Above Ground: 4
Bedrooms Below Ground: 0
Dimensions: —
Floor Type: Hardwood
Dimensions: —
Floor Type: Hardwood
Dimensions: —
Floor Type: Carpet
Full Bathrooms: 3
Bathroom Amenities: Double Sink
Bathroom in Basement: 0
Rooms: Other Room,Sun Room
Basement Description: Unfinished,Crawl
Other Specifics
| 2 | |
| — | |
| Asphalt,Concrete | |
| Deck, Brick Paver Patio, Storms/Screens | |
| Fenced Yard | |
| 64X131X65X131 | |
| Interior Stair | |
| — | |
| Hardwood Floors | |
| Range, Dishwasher, Refrigerator | |
| Not in DB | |
| — | |
| — | |
| — | |
| Wood Burning |
Tax History
| Year | Property Taxes |
|---|---|
| 2018 | $7,221 |
| 2022 | $7,995 |
Contact Agent
Nearby Similar Homes
Contact Agent
Listing Provided By
RE/MAX Horizon


