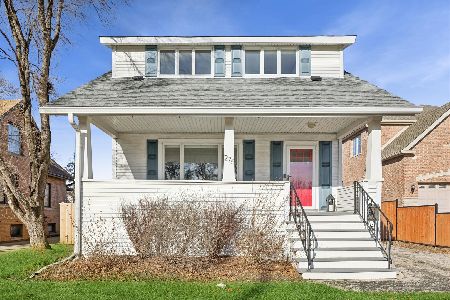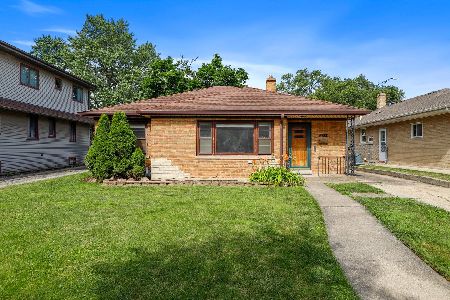258 Walnut Street, Elmhurst, Illinois 60126
$1,110,000
|
Sold
|
|
| Status: | Closed |
| Sqft: | 5,151 |
| Cost/Sqft: | $215 |
| Beds: | 4 |
| Baths: | 6 |
| Year Built: | 2017 |
| Property Taxes: | $0 |
| Days On Market: | 2892 |
| Lot Size: | 0,00 |
Description
Another Gorgeous home by DesignPro Builders INC. This one of a kind home is built with Efficiency and Luxury in mind. Home features 5 Bedrooms and 5.1 baths,4 en-suite on 2nd floor and a 5th Bedroom and Full Bath in Basement. Gourmet Kitchen features high end Thermador stainless appliance package, 9 ft Island and Quartz counter tops. Relax with your morning coffee in the breakfast nook overlooking your beautiful yard! Family Room is warm and Inviting with beam ceilings and cozy fireplace. Finished Basement with Huge Rec room and Exercise/Theater room. So many Amenities:3 car garage, solar lighting, nest thermostats,sprinkler system,front and back porches and a paver patio. Choice of Sandburg or Churchville Jr High School! This house was designed for optimal southern exposure,many local materials are used in construction. This is a Beautiful Well Thought Home, walk to Downtown Shopping, Restaurants,Bowling, Parks and Pubs!!
Property Specifics
| Single Family | |
| — | |
| Traditional | |
| 2017 | |
| Full | |
| — | |
| No | |
| — |
| Du Page | |
| — | |
| 0 / Not Applicable | |
| None | |
| Lake Michigan | |
| Public Sewer | |
| 09879217 | |
| 0602105016 |
Nearby Schools
| NAME: | DISTRICT: | DISTANCE: | |
|---|---|---|---|
|
Grade School
Hawthorne Elementary School |
205 | — | |
|
Middle School
Sandburg Middle School |
205 | Not in DB | |
|
High School
York Community High School |
205 | Not in DB | |
|
Alternate Junior High School
Churchville Middle School |
— | Not in DB | |
Property History
| DATE: | EVENT: | PRICE: | SOURCE: |
|---|---|---|---|
| 13 Apr, 2018 | Sold | $1,110,000 | MRED MLS |
| 19 Mar, 2018 | Under contract | $1,110,000 | MRED MLS |
| 9 Mar, 2018 | Listed for sale | $1,110,000 | MRED MLS |
Room Specifics
Total Bedrooms: 5
Bedrooms Above Ground: 4
Bedrooms Below Ground: 1
Dimensions: —
Floor Type: Carpet
Dimensions: —
Floor Type: Carpet
Dimensions: —
Floor Type: Hardwood
Dimensions: —
Floor Type: —
Full Bathrooms: 6
Bathroom Amenities: —
Bathroom in Basement: 1
Rooms: Bedroom 5,Breakfast Room,Study,Mud Room,Recreation Room,Exercise Room
Basement Description: Finished
Other Specifics
| 3 | |
| Concrete Perimeter | |
| Concrete | |
| — | |
| — | |
| 50X167 | |
| — | |
| Full | |
| — | |
| Double Oven, Range, Microwave, Dishwasher, High End Refrigerator, Freezer, Disposal, Stainless Steel Appliance(s) | |
| Not in DB | |
| — | |
| — | |
| — | |
| — |
Tax History
| Year | Property Taxes |
|---|
Contact Agent
Nearby Similar Homes
Nearby Sold Comparables
Contact Agent
Listing Provided By
L.W. Reedy Real Estate










