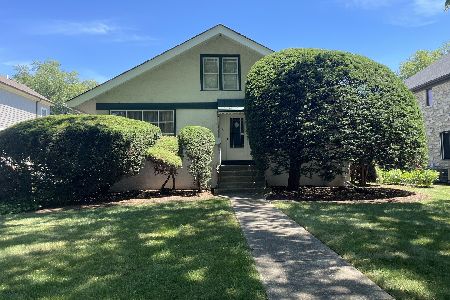240 Walnut Street, Elmhurst, Illinois 60126
$870,000
|
Sold
|
|
| Status: | Closed |
| Sqft: | 4,420 |
| Cost/Sqft: | $203 |
| Beds: | 4 |
| Baths: | 4 |
| Year Built: | 1915 |
| Property Taxes: | $17,280 |
| Days On Market: | 4269 |
| Lot Size: | 0,26 |
Description
A perfect blend of old charm and new amenities are all here at this center of town masterpiece. An entertainer's dream, this home was completed transformed in '05 - new kitchen, sunrm add, dug out bsmnt, pub/bar, wine cellar, 2.5 att'd gar w/ mudrm & laundry. 5 large brms, 3.5 baths, inviting front porch, 1st fl office, 1st fl FR, huge fenced 75x167 yard w/ custom playset. Walk to town/train, in Hawthorne/Sandburg
Property Specifics
| Single Family | |
| — | |
| — | |
| 1915 | |
| Full | |
| — | |
| No | |
| 0.26 |
| Du Page | |
| South Elmhurst | |
| 0 / Not Applicable | |
| None | |
| Lake Michigan,Public | |
| Public Sewer | |
| 08554959 | |
| 0602105020 |
Nearby Schools
| NAME: | DISTRICT: | DISTANCE: | |
|---|---|---|---|
|
Grade School
Hawthorne Elementary School |
205 | — | |
|
Middle School
Sandburg Middle School |
205 | Not in DB | |
|
High School
York Community High School |
205 | Not in DB | |
Property History
| DATE: | EVENT: | PRICE: | SOURCE: |
|---|---|---|---|
| 30 Jul, 2014 | Sold | $870,000 | MRED MLS |
| 19 May, 2014 | Under contract | $899,000 | MRED MLS |
| — | Last price change | $919,000 | MRED MLS |
| 11 Mar, 2014 | Listed for sale | $919,000 | MRED MLS |
Room Specifics
Total Bedrooms: 5
Bedrooms Above Ground: 4
Bedrooms Below Ground: 1
Dimensions: —
Floor Type: Carpet
Dimensions: —
Floor Type: Carpet
Dimensions: —
Floor Type: Carpet
Dimensions: —
Floor Type: —
Full Bathrooms: 4
Bathroom Amenities: Whirlpool,Double Sink
Bathroom in Basement: 1
Rooms: Bedroom 5,Breakfast Room,Enclosed Porch,Media Room,Mud Room,Office,Recreation Room,Heated Sun Room
Basement Description: Finished
Other Specifics
| 2.5 | |
| — | |
| Concrete | |
| Porch, Brick Paver Patio, Storms/Screens | |
| Fenced Yard,Landscaped | |
| 75 X 167 | |
| — | |
| Full | |
| Skylight(s), Bar-Wet, Hardwood Floors, In-Law Arrangement, First Floor Laundry, First Floor Full Bath | |
| Double Oven, Range, Microwave, Dishwasher, Refrigerator, Bar Fridge, Washer, Dryer, Disposal, Stainless Steel Appliance(s), Wine Refrigerator | |
| Not in DB | |
| Sidewalks, Street Lights, Street Paved | |
| — | |
| — | |
| Gas Starter |
Tax History
| Year | Property Taxes |
|---|---|
| 2014 | $17,280 |
Contact Agent
Nearby Similar Homes
Nearby Sold Comparables
Contact Agent
Listing Provided By
Berkshire Hathaway HomeServices Prairie Path REALT










