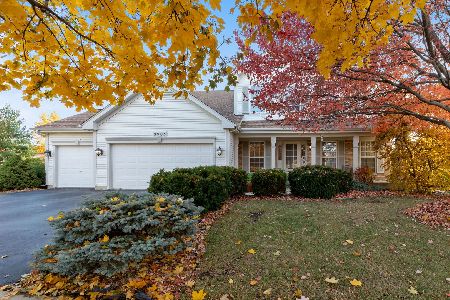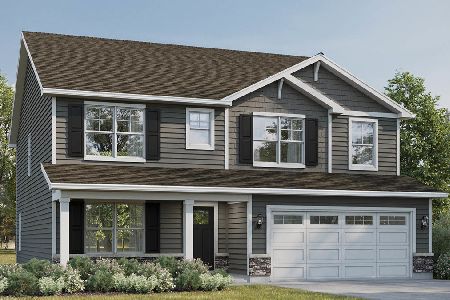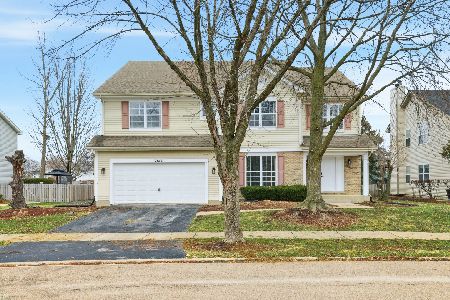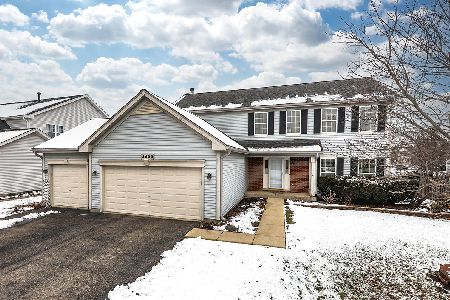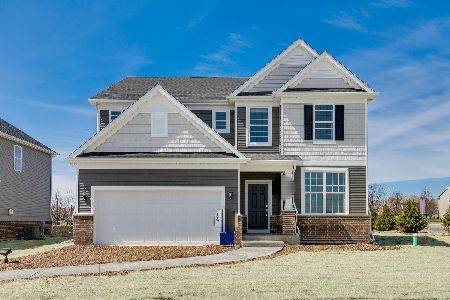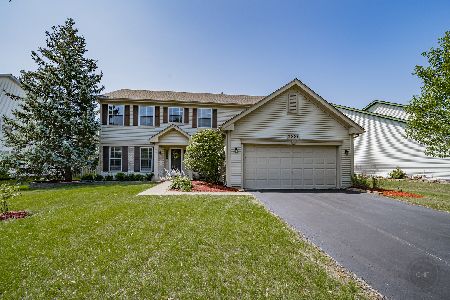2580 Biltmore Circle, Aurora, Illinois 60503
$330,000
|
Sold
|
|
| Status: | Closed |
| Sqft: | 3,028 |
| Cost/Sqft: | $116 |
| Beds: | 4 |
| Baths: | 3 |
| Year Built: | 2000 |
| Property Taxes: | $9,738 |
| Days On Market: | 2240 |
| Lot Size: | 0,23 |
Description
Stop looking you found your home! Traditional 2 Story Home with Finished Basement, lots of Storage and a 3 Car Heated Garage! Great location! Backs to a Pond! Oswego Schools! Enter into a Large 2 Story Foyer! Large Living Room and Formal Dining! Private Office on Main floor! Kitchen offers Loads of Maple Cabinets w/Under Cabinet Lighting! White and Stainless Appliances, Cook Top Range, & Kitchen Desk Space. Large Eating Area that over looks Patio and Pond views! Patio Wired for Outdoor Speakers. Head up stairs to 4 Over Sized Bedrooms with Walk in Closets! Master with Vaulted Ceiling and Private Master Bath! Separate Shower and Double Vanities! Other Important Mentions! Brand New Carpet! New Roof in 2017! Tankless Water Heater 2015! Sprinkler System! Pool Community!
Property Specifics
| Single Family | |
| — | |
| Traditional | |
| 2000 | |
| Full | |
| — | |
| Yes | |
| 0.23 |
| Will | |
| Lakewood Valley | |
| 550 / Annual | |
| Clubhouse,Pool | |
| Public | |
| Public Sewer | |
| 10607550 | |
| 0701072040120000 |
Nearby Schools
| NAME: | DISTRICT: | DISTANCE: | |
|---|---|---|---|
|
Grade School
Wolfs Crossing Elementary School |
308 | — | |
|
Middle School
Bednarcik Junior High School |
308 | Not in DB | |
|
High School
Oswego East High School |
308 | Not in DB | |
Property History
| DATE: | EVENT: | PRICE: | SOURCE: |
|---|---|---|---|
| 26 Feb, 2020 | Sold | $330,000 | MRED MLS |
| 18 Jan, 2020 | Under contract | $349,900 | MRED MLS |
| 10 Jan, 2020 | Listed for sale | $349,900 | MRED MLS |
Room Specifics
Total Bedrooms: 4
Bedrooms Above Ground: 4
Bedrooms Below Ground: 0
Dimensions: —
Floor Type: Carpet
Dimensions: —
Floor Type: Carpet
Dimensions: —
Floor Type: Carpet
Full Bathrooms: 3
Bathroom Amenities: Whirlpool,Separate Shower,Double Sink
Bathroom in Basement: 0
Rooms: Eating Area,Office,Foyer,Storage,Play Room,Recreation Room
Basement Description: Finished
Other Specifics
| 3 | |
| Concrete Perimeter | |
| Asphalt | |
| Patio, Storms/Screens | |
| Pond(s) | |
| 127X22X126X90 | |
| Dormer | |
| Full | |
| Hardwood Floors, Wood Laminate Floors, First Floor Laundry, Walk-In Closet(s) | |
| Range, Microwave, Dishwasher, Refrigerator, Washer, Dryer, Disposal, Cooktop, Other | |
| Not in DB | |
| Clubhouse, Pool, Sidewalks, Street Lights, Street Paved | |
| — | |
| — | |
| Wood Burning |
Tax History
| Year | Property Taxes |
|---|---|
| 2020 | $9,738 |
Contact Agent
Nearby Similar Homes
Nearby Sold Comparables
Contact Agent
Listing Provided By
Baird & Warner

