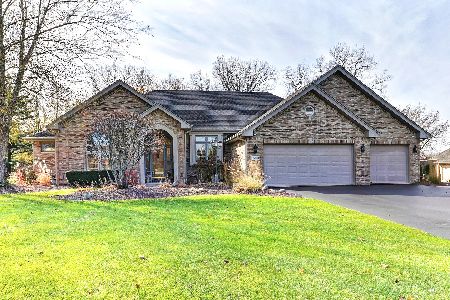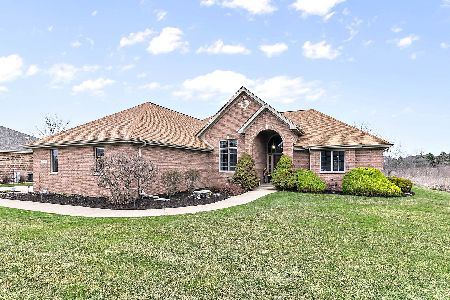25807 Bristol Lane, Monee, Illinois 60449
$589,000
|
Sold
|
|
| Status: | Closed |
| Sqft: | 2,400 |
| Cost/Sqft: | $250 |
| Beds: | 3 |
| Baths: | 4 |
| Year Built: | 2002 |
| Property Taxes: | $7,342 |
| Days On Market: | 1691 |
| Lot Size: | 0,72 |
Description
From its refined curbside appeal to the vast and meticulously designed interior, this corner lot ranch home, just a short drive from downtown Frankfort, offers both recreation and relaxation. A total of 3 main level bedrooms, the primary bedroom overlooks a professionally landscaped yard. The primary suite bath, spa-like in nature, has a soaking tub, a double vanity, and separate stand alone shower. Also complimenting the sprawling main level you will find a dedicated dining room, office, and numerous views of the picturesque back yard pool (heated, with an automatic safety cover). The finished basement is sensational with a living area, private home theatre, a 3rd full bathroom, wood working shop, and a bonus room (great space for a fitness room or additional bed!) - for endless entertaining!. The backyard also features professional landscaping, solar powered lights, and a 12 person brick paver bonfire pit backing up to the private wooded area. Located inside Peotone school district, the Canterbury Lakes subdivision features private ecologically maintained walking trails, ponds, and gazebos. *NEW roof & gutters!*
Property Specifics
| Single Family | |
| — | |
| Ranch | |
| 2002 | |
| Full | |
| — | |
| No | |
| 0.72 |
| Will | |
| — | |
| 700 / Annual | |
| Other | |
| Public,Private | |
| Public Sewer | |
| 11133794 | |
| 1813242030010000 |
Property History
| DATE: | EVENT: | PRICE: | SOURCE: |
|---|---|---|---|
| 29 Sep, 2021 | Sold | $589,000 | MRED MLS |
| 26 Aug, 2021 | Under contract | $599,900 | MRED MLS |
| 15 Jul, 2021 | Listed for sale | $599,900 | MRED MLS |
| 3 Mar, 2025 | Sold | $645,000 | MRED MLS |
| 6 Feb, 2025 | Under contract | $649,000 | MRED MLS |
| 24 Dec, 2024 | Listed for sale | $649,000 | MRED MLS |
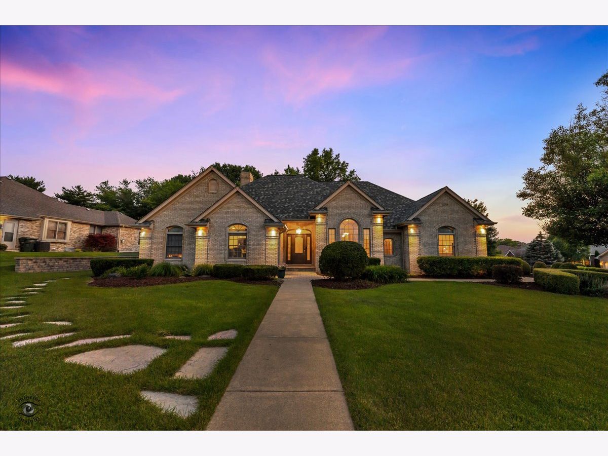
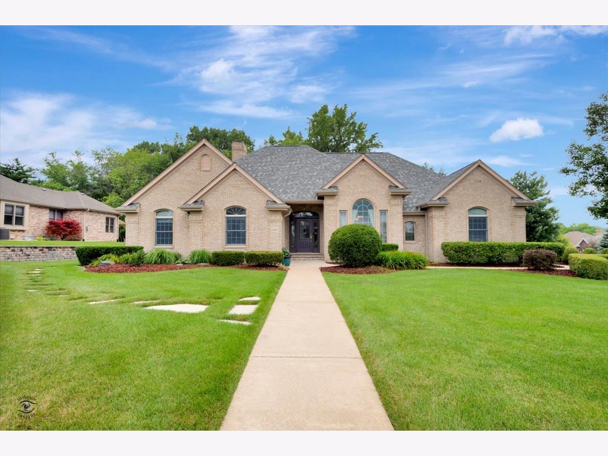
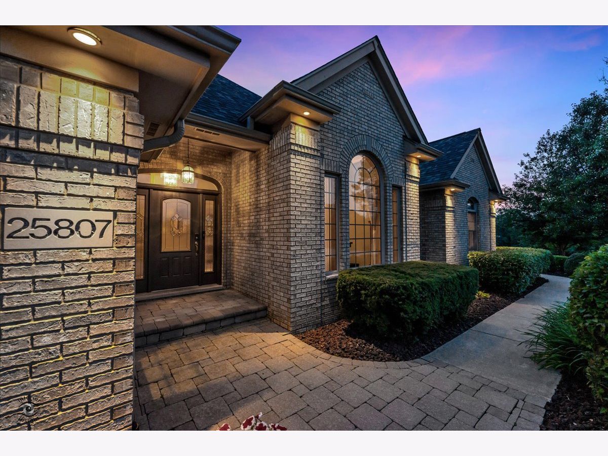
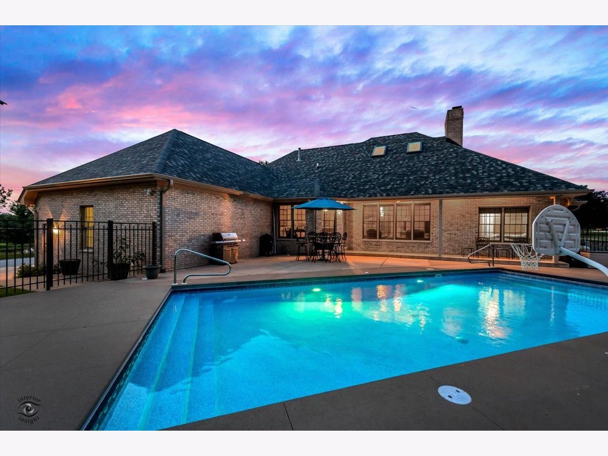
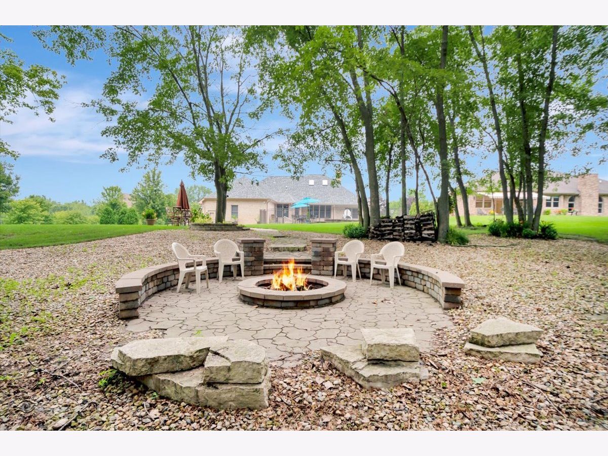
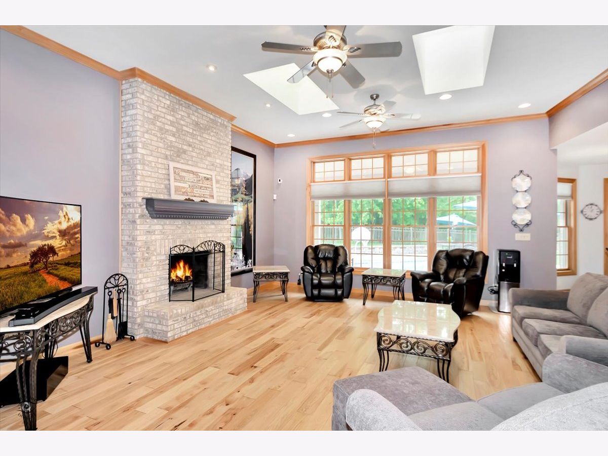

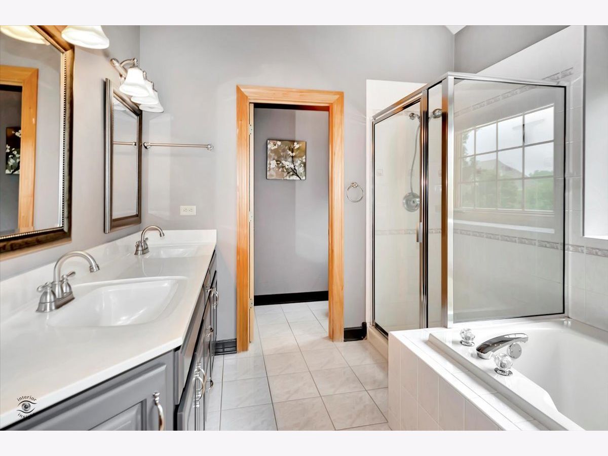
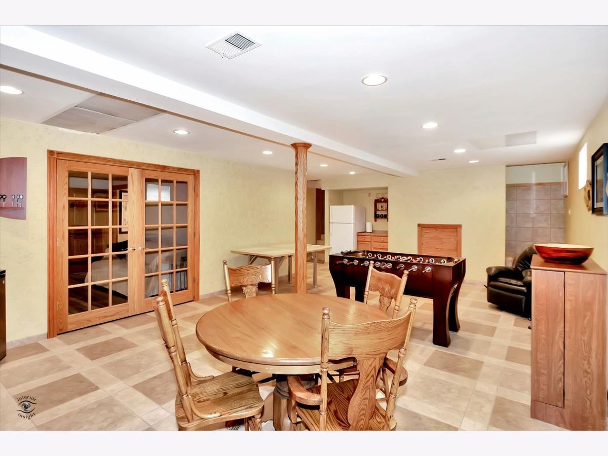
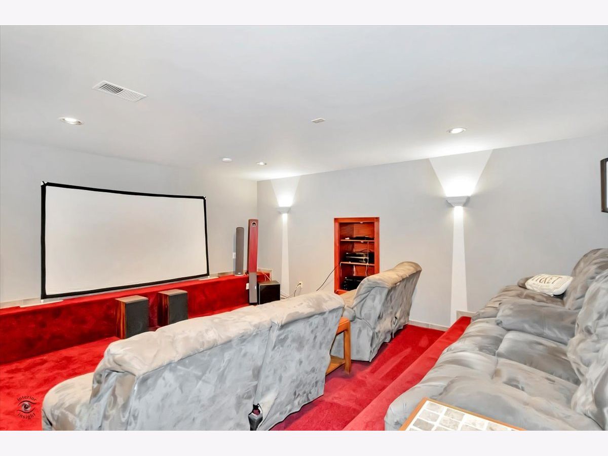
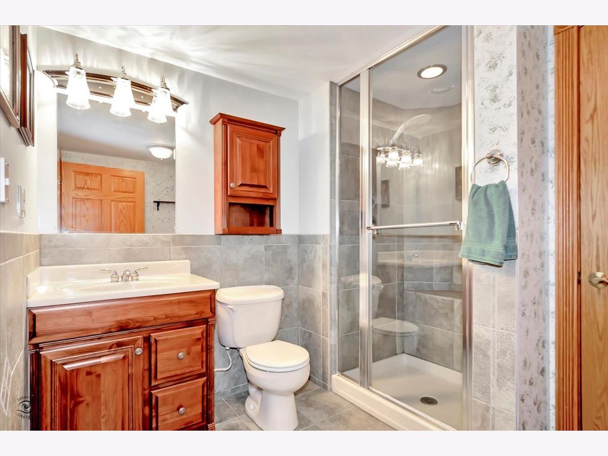
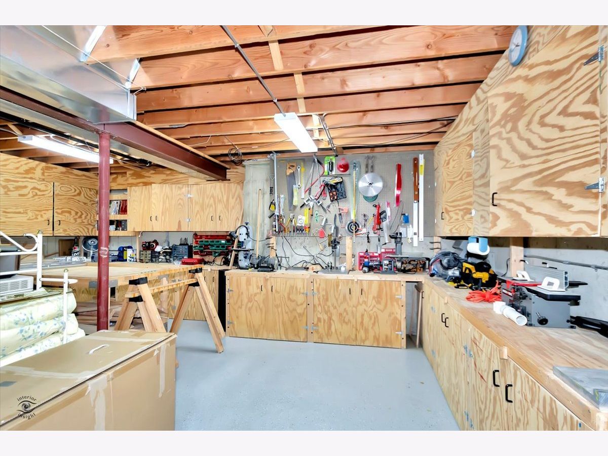
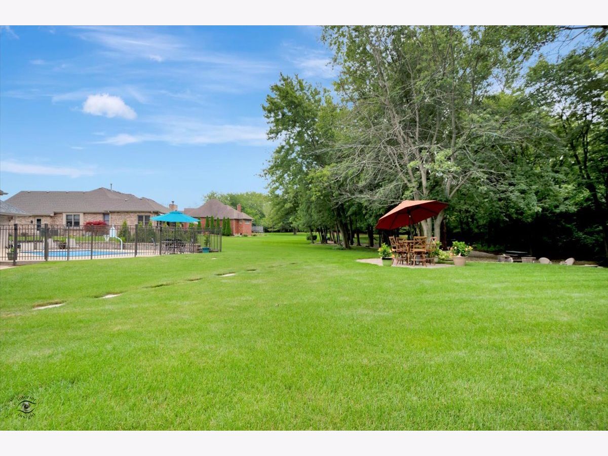
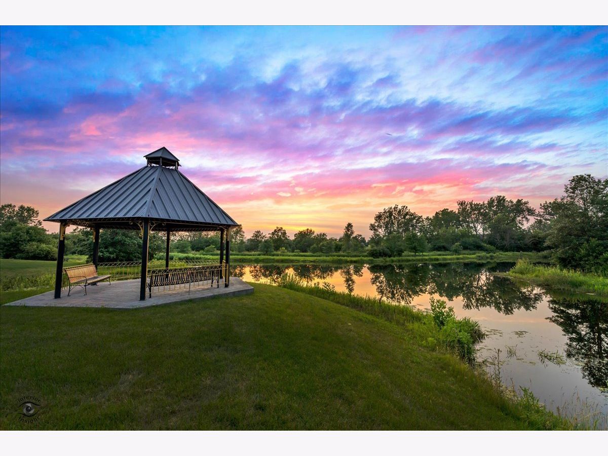
Room Specifics
Total Bedrooms: 3
Bedrooms Above Ground: 3
Bedrooms Below Ground: 0
Dimensions: —
Floor Type: —
Dimensions: —
Floor Type: —
Full Bathrooms: 4
Bathroom Amenities: Double Sink
Bathroom in Basement: 1
Rooms: Office,Recreation Room,Theatre Room,Family Room
Basement Description: Finished
Other Specifics
| 3 | |
| Concrete Perimeter | |
| Concrete | |
| In Ground Pool, Fire Pit | |
| Landscaped,Water View,Wooded,Backs to Trees/Woods,Outdoor Lighting | |
| 102X246X141X226 | |
| — | |
| Full | |
| Vaulted/Cathedral Ceilings, Skylight(s), First Floor Bedroom, First Floor Laundry | |
| Stainless Steel Appliance(s) | |
| Not in DB | |
| — | |
| — | |
| — | |
| — |
Tax History
| Year | Property Taxes |
|---|---|
| 2021 | $7,342 |
| 2025 | $8,126 |
Contact Agent
Nearby Similar Homes
Nearby Sold Comparables
Contact Agent
Listing Provided By
Century 21 Pride Realty


