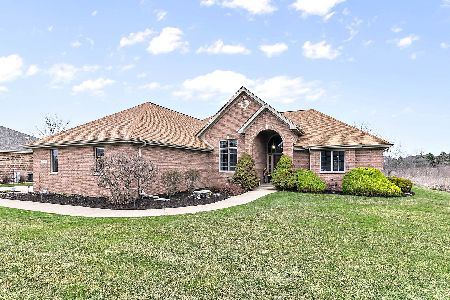25713 Kensington Lane, Monee, Illinois 60449
$385,000
|
Sold
|
|
| Status: | Closed |
| Sqft: | 2,700 |
| Cost/Sqft: | $148 |
| Beds: | 4 |
| Baths: | 3 |
| Year Built: | 2001 |
| Property Taxes: | $8,778 |
| Days On Market: | 2344 |
| Lot Size: | 0,51 |
Description
One of the Most Immaculate & Pristine Homes You Will Ever See! This All-Brick 4 Bedroom / 3 Bathroom Open Floor-plan Home Has it ALL! Beautiful Hardwood Flooring Throughout the Main Level. Massive Eat-In Kitchen with High-End Cabinetry, Stainless Steel Appliances, and Ceramic Tile with a Cozy Sitting Room able to be used Year-Round!. Enjoy Entertaining in the HUGE Living Room w/ Brick Fireplace which Looks out into the Gorgeous Backyard. 1st Floor Master Bedroom Includes Sitting Area w/ Fireplace, walk-in closets, and a Full Master Bathroom! First Floor Office/Study with French Doors Could be Easily Converted to a 5th Bedroom. The second level includes 3 Spacious Bedrooms and Full Hallway Bathroom. Oversized Concrete Patio and Custom Landscaping make the Spacious backyard the Perfect Getaway. Zoned Heating and A/C Provides the Utmost Efficiency! There are Truly Too Many Features to List! Do Not Wait - Schedule Your Showing NOW Before It's Too Late!
Property Specifics
| Single Family | |
| — | |
| Colonial | |
| 2001 | |
| Full | |
| 2-STORY | |
| No | |
| 0.51 |
| Will | |
| Canterbury Lakes | |
| 700 / Annual | |
| Insurance,Other | |
| Public | |
| Public Sewer | |
| 10487310 | |
| 1813242020020000 |
Property History
| DATE: | EVENT: | PRICE: | SOURCE: |
|---|---|---|---|
| 28 Oct, 2019 | Sold | $385,000 | MRED MLS |
| 29 Aug, 2019 | Under contract | $399,900 | MRED MLS |
| 16 Aug, 2019 | Listed for sale | $399,900 | MRED MLS |
Room Specifics
Total Bedrooms: 4
Bedrooms Above Ground: 4
Bedrooms Below Ground: 0
Dimensions: —
Floor Type: —
Dimensions: —
Floor Type: —
Dimensions: —
Floor Type: —
Full Bathrooms: 3
Bathroom Amenities: Whirlpool,Separate Shower,Double Sink,Soaking Tub
Bathroom in Basement: 0
Rooms: Eating Area,Den,Sun Room
Basement Description: Unfinished
Other Specifics
| 3 | |
| — | |
| — | |
| Patio, Porch, Storms/Screens | |
| Landscaped,Water View | |
| 210 X 117 X 211 X 97 | |
| Unfinished | |
| Full | |
| Bar-Wet, Hardwood Floors, First Floor Bedroom, First Floor Laundry, First Floor Full Bath, Walk-In Closet(s) | |
| Range, Microwave, Dishwasher, Refrigerator, Washer, Dryer, Disposal, Stainless Steel Appliance(s), Wine Refrigerator, Cooktop, Range Hood | |
| Not in DB | |
| Street Paved | |
| — | |
| — | |
| Gas Log, Gas Starter |
Tax History
| Year | Property Taxes |
|---|---|
| 2019 | $8,778 |
Contact Agent
Nearby Similar Homes
Nearby Sold Comparables
Contact Agent
Listing Provided By
RE/MAX Synergy






