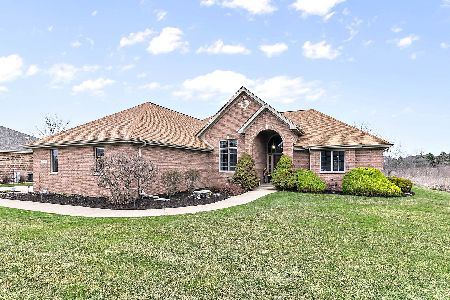25707 Kensington Lane, Monee, Illinois 60449
$375,000
|
Sold
|
|
| Status: | Closed |
| Sqft: | 3,200 |
| Cost/Sqft: | $120 |
| Beds: | 3 |
| Baths: | 4 |
| Year Built: | 2001 |
| Property Taxes: | $10,744 |
| Days On Market: | 3650 |
| Lot Size: | 0,00 |
Description
Because its "A Way of Living Community" in Green Garden Township, Peotone School District, minutes from I-57 in Beautiful Canterbury Lakes Subdivision; Open Spaces, walking paths with access to fishing ponds and a variety of Prarie plants. This Lovely Rare 5 bedroom 3.5 bath Ranch wth 3200 sqft living space main Level & 2600 sqft living space Lower level won't disappoint. Main level boasts a Great Room wth 2 Story Fireplace and Pillar lined Formal Dining Room. Country Eat-in Kitchen has Granite Counters & Island, Wine Cooler & Brushed Nickel Appliances, Tons of Cabinets+2 Pantries. Large Utility rm has Built-in Cabinets & Desk. The Master Bedroom offers quiet Sitting & Office area, Private Deck, A WOW! MASTERBATH+WALK-IN CLOSET-ROOM! Lower Level: Ready for family fun & entertaining in Large Family room/Media center - built-n Game Table & Wet bar; Mirrored Execercise room wth padded floor; Plenty of Storage; Access to lower level from 4 Car attached garage or from Foyer.
Property Specifics
| Single Family | |
| — | |
| Ranch | |
| 2001 | |
| Full | |
| — | |
| No | |
| — |
| Will | |
| — | |
| 600 / Annual | |
| Insurance | |
| Public | |
| Public Sewer | |
| 09155737 | |
| 1813242020030000 |
Property History
| DATE: | EVENT: | PRICE: | SOURCE: |
|---|---|---|---|
| 28 Jul, 2015 | Sold | $230,000 | MRED MLS |
| 14 Jul, 2015 | Under contract | $259,900 | MRED MLS |
| — | Last price change | $279,900 | MRED MLS |
| 22 Jun, 2014 | Listed for sale | $409,999 | MRED MLS |
| 14 Jul, 2016 | Sold | $375,000 | MRED MLS |
| 26 May, 2016 | Under contract | $385,000 | MRED MLS |
| — | Last price change | $387,000 | MRED MLS |
| 4 Mar, 2016 | Listed for sale | $395,000 | MRED MLS |
Room Specifics
Total Bedrooms: 5
Bedrooms Above Ground: 3
Bedrooms Below Ground: 2
Dimensions: —
Floor Type: Hardwood
Dimensions: —
Floor Type: Hardwood
Dimensions: —
Floor Type: Carpet
Dimensions: —
Floor Type: —
Full Bathrooms: 4
Bathroom Amenities: Whirlpool,Separate Shower,Double Sink
Bathroom in Basement: 1
Rooms: Bedroom 5,Deck,Exercise Room,Foyer,Game Room,Great Room,Walk In Closet,Other Room
Basement Description: Partially Finished
Other Specifics
| 4 | |
| — | |
| Concrete | |
| Deck, Patio | |
| — | |
| 106 X 210 X 104 X 210 | |
| Interior Stair,Unfinished | |
| Full | |
| — | |
| Range, Microwave, Dishwasher, Refrigerator, Stainless Steel Appliance(s) | |
| Not in DB | |
| — | |
| — | |
| — | |
| Gas Log |
Tax History
| Year | Property Taxes |
|---|---|
| 2015 | $10,422 |
| 2016 | $10,744 |
Contact Agent
Nearby Similar Homes
Nearby Sold Comparables
Contact Agent
Listing Provided By
Clarke Co.,Inc. R.E.






