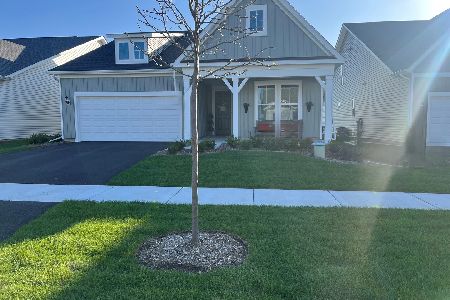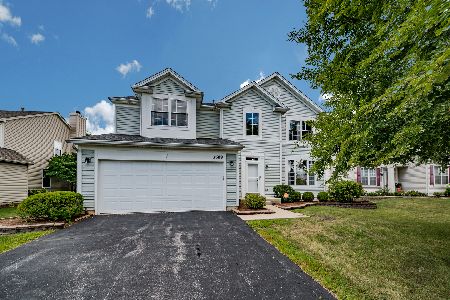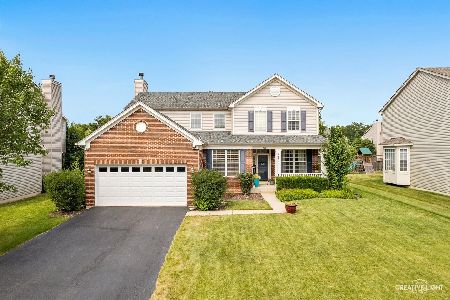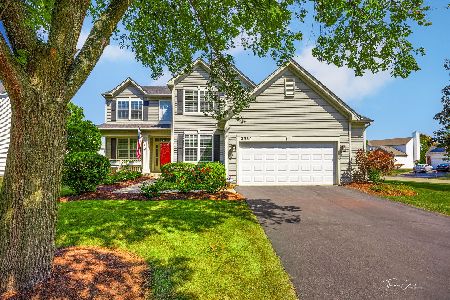2589 Red Hawk Ridge Drive, Aurora, Illinois 60503
$262,500
|
Sold
|
|
| Status: | Closed |
| Sqft: | 2,096 |
| Cost/Sqft: | $126 |
| Beds: | 4 |
| Baths: | 4 |
| Year Built: | 2001 |
| Property Taxes: | $8,444 |
| Days On Market: | 3508 |
| Lot Size: | 0,23 |
Description
Fall in love with this GORGEOUS home on QUIET street! OSWEGO Schools! HIGH CEILINGS entire first floor! WHITE woodwork! Light and Bright! UPGRADED KITCHEN with cherry cabinetry, granite, stainless steel appliances! HARDWOOD FLOORS entire first floor, stairway and second floor hall! Wait to you see the FINISHED BASEMENT with kitchenette, 5TH BEDROOM, 3RD FULL BATH bath and brand new carpet and paint! IT'S A WOW! Luxury master bath with separate shower. Fabulous FENCED yard and HUGE deck just painted! This home is MOVE-IN ready! Quiet neighborhood close to Park-N-Ride.
Property Specifics
| Single Family | |
| — | |
| Traditional | |
| 2001 | |
| Full | |
| — | |
| No | |
| 0.23 |
| Will | |
| Amber Fields | |
| 370 / Annual | |
| Other | |
| Public | |
| Public Sewer | |
| 09256844 | |
| 0701071040310000 |
Nearby Schools
| NAME: | DISTRICT: | DISTANCE: | |
|---|---|---|---|
|
Grade School
Wolfs Crossing Elementary School |
308 | — | |
|
Middle School
Bednarcik Junior High School |
308 | Not in DB | |
|
High School
Oswego East High School |
308 | Not in DB | |
Property History
| DATE: | EVENT: | PRICE: | SOURCE: |
|---|---|---|---|
| 1 Aug, 2016 | Sold | $262,500 | MRED MLS |
| 20 Jun, 2016 | Under contract | $264,900 | MRED MLS |
| 14 Jun, 2016 | Listed for sale | $264,900 | MRED MLS |
| 27 Oct, 2020 | Sold | $325,000 | MRED MLS |
| 22 Sep, 2020 | Under contract | $322,500 | MRED MLS |
| 17 Sep, 2020 | Listed for sale | $322,500 | MRED MLS |
Room Specifics
Total Bedrooms: 5
Bedrooms Above Ground: 4
Bedrooms Below Ground: 1
Dimensions: —
Floor Type: Carpet
Dimensions: —
Floor Type: Carpet
Dimensions: —
Floor Type: Carpet
Dimensions: —
Floor Type: —
Full Bathrooms: 4
Bathroom Amenities: Separate Shower,Double Sink,Soaking Tub
Bathroom in Basement: 1
Rooms: Bedroom 5,Recreation Room,Foyer
Basement Description: Finished
Other Specifics
| 2 | |
| — | |
| Asphalt | |
| Deck | |
| Fenced Yard | |
| 73 X 154 X 57 X 148 | |
| Pull Down Stair,Unfinished | |
| Full | |
| Bar-Dry, Bar-Wet, Hardwood Floors, Second Floor Laundry | |
| Range, Microwave, Dishwasher, Bar Fridge, Disposal | |
| Not in DB | |
| Sidewalks, Street Lights, Street Paved | |
| — | |
| — | |
| — |
Tax History
| Year | Property Taxes |
|---|---|
| 2016 | $8,444 |
| 2020 | $8,081 |
Contact Agent
Nearby Similar Homes
Nearby Sold Comparables
Contact Agent
Listing Provided By
Keller Williams Infinity












