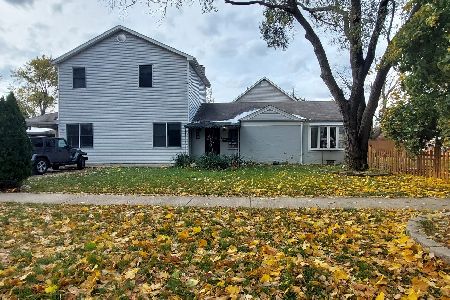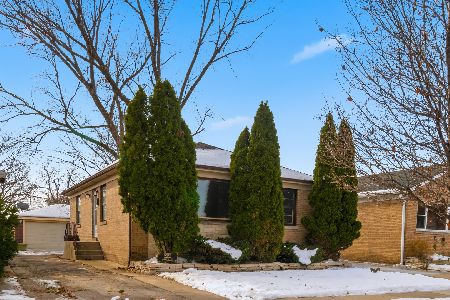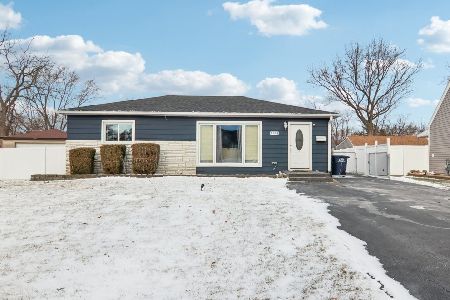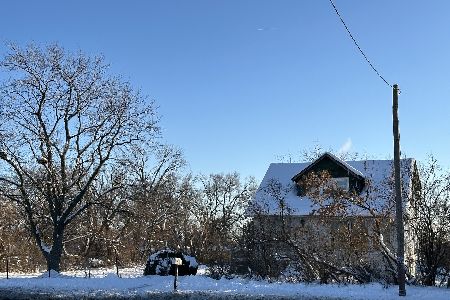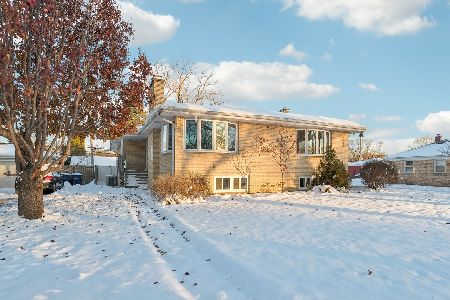2581 Rusty Street, Des Plaines, Illinois 60018
$160,000
|
Sold
|
|
| Status: | Closed |
| Sqft: | 1,204 |
| Cost/Sqft: | $140 |
| Beds: | 3 |
| Baths: | 2 |
| Year Built: | 1952 |
| Property Taxes: | $5,939 |
| Days On Market: | 5572 |
| Lot Size: | 0,40 |
Description
Brick Cape Cod on Lge corner lot -just under .50 acre - Exterior has new roof, new siding = house and garage = new gutters, new soffits, and new awnings, all in May 2010. Bsmt is partially finished with flood control seal. H20 new. 5 ceiling fans and whole house attic fan for your comfort. Lge 1 car det. garage with extra enclosed porch, and driveway from Rusty or Parkwood streets. Close to transportation & school
Property Specifics
| Single Family | |
| — | |
| Cape Cod | |
| 1952 | |
| Full | |
| — | |
| No | |
| 0.4 |
| Cook | |
| — | |
| 0 / Not Applicable | |
| None | |
| Lake Michigan | |
| Public Sewer | |
| 07658458 | |
| 09332060200000 |
Nearby Schools
| NAME: | DISTRICT: | DISTANCE: | |
|---|---|---|---|
|
Grade School
Orchard Place Elementary School |
62 | — | |
|
Middle School
Algonquin Middle School |
62 | Not in DB | |
|
High School
Maine West High School |
207 | Not in DB | |
Property History
| DATE: | EVENT: | PRICE: | SOURCE: |
|---|---|---|---|
| 9 May, 2011 | Sold | $160,000 | MRED MLS |
| 24 Feb, 2011 | Under contract | $168,070 | MRED MLS |
| — | Last price change | $171,500 | MRED MLS |
| 18 Oct, 2010 | Listed for sale | $192,900 | MRED MLS |
Room Specifics
Total Bedrooms: 3
Bedrooms Above Ground: 3
Bedrooms Below Ground: 0
Dimensions: —
Floor Type: Carpet
Dimensions: —
Floor Type: Carpet
Full Bathrooms: 2
Bathroom Amenities: —
Bathroom in Basement: 0
Rooms: Enclosed Porch
Basement Description: Partially Finished
Other Specifics
| 1 | |
| Concrete Perimeter | |
| Asphalt | |
| Patio | |
| Irregular Lot | |
| 175 X 203 X 257 | |
| Unfinished | |
| None | |
| Bar-Dry | |
| Range, Refrigerator, Washer, Dryer | |
| Not in DB | |
| Sidewalks, Street Lights, Street Paved | |
| — | |
| — | |
| — |
Tax History
| Year | Property Taxes |
|---|---|
| 2011 | $5,939 |
Contact Agent
Nearby Similar Homes
Nearby Sold Comparables
Contact Agent
Listing Provided By
Berkshire Hathaway HomeServices Starck Real Estate

